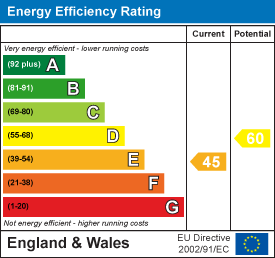
42 Hedingham Place
Rochford
Essex
SS4 1UP
St. Thomas Road, Rochford
Per Month £1,450 p.c.m. To Let
2 Bedroom Bungalow - Semi Detached
- Situated in the Quaint Village of South Fambridge
- Driveway Providing Ample Off-Street Parking
- Open Plan Lounge/Kitchen/Diner
- Modern Shower Room
- Stone's Throw From River Crouch
- Short Drive From Hockley & Rochford
Horizon Estate Agents are pleased to bring to the rental market this two bedroom semi detached bungalow, set in the quaint village of South Fambridge. The property comprises of two good-sized bedrooms, a study, a modern bathroom and an open plan Lounge/Kitchen/Diner. Further benefits include a driveway to the side of the property providing off street parking and a good sized rear garden. Located in a semi rural location surrounded by beautiful countryside view and riverside walking routes. Internal viewing is essential.
Entrance Hall
Upvc obscured double glazed entrance door, upvc obscured double glazed window to side aspect, smooth plastered ceiling, power points, wood flooring.
Bedroom Two
3.18m' x 2.21m' (10'5' x 7'3')Upvc double glazed window to front aspect, smooth plastered ceiling, radiator, power points, wood flooring.
Shower Room
Three piece suite comprising vanity unit wash hand basin, close coupled w.c, walk in shower cubicle with shower attachments, upvc obscured double glazed window to side aspect, smooth plastered ceiling, part tiled walls, radiator, tiled floor.
Bedroom One
3.51m' x 3.18m' (11'6' x 10'5')Upvc double glazed window to front aspect, smooth plastered ceiling, radiator, power points, wood flooring.
Lounge
5.54m' x 3.15m' (18'2' x 10'4')Double glazed sky light, smooth plastered ceiling, power points, radiator, tile affect flooring.
Utility Room
Upvc double glazed door to side aspect, a range of eye and base level units, inset stainless steel sink drainer unit with mixer tap, smooth plastered ceiling, tiled flooring.
W.C
Upvc obscured double glazed window to side aspect, close coupled W.C, wash hand basin, smooth plastered ceiling, tiled floor.
Kitchen/Diner
5.72m' x 4.19m' (18'9' x 13'9' )A range of base level units with working surfaces over, inset stainless steel sink drainer unit with mixer tap, integrated oven, Five ring gas hob with extractor hood over, dishwasher, space and plumbing for appliances, upvc double glazed bi-folding doors to rear aspect, upvc double glazed window to rear aspect, upvc double glazed window to side aspect, radiator, power points, tiled flooring.
Study
5.72m' x 3.48m' (18'9' x 11'5')Upvc double glazed velux window to rear aspect, smooth plastered ceiling with exposed beams, power points, laminated flooring, stairs down to Entrance Hall.
Rear Garden
Patio area, remainder laid to lawn, side access to front of property.
Front of Property
Driveway providing ample off-street parking, side access to garden.
Additional Information
Tenancy Length: 6 months initially
Rent: £1450 Per calendar month
Deposit: £1673
Council: Rochford District Council
Tax Band: A
Agents Note
You must supply us with the following information, before we can run reference checks on you. We require this information from all parties that are contributing to the rent. If a Guarantor is required, we also need this information.
Information we require - ID (Passport and driving license) - Most recent P60 - Last 3 months Bank statements (your last years accounts if self-employed) - A copy of your credit report. (This can be obtained by Equifax, Experian)
Energy Efficiency and Environmental Impact

Although these particulars are thought to be materially correct their accuracy cannot be guaranteed and they do not form part of any contract.
Property data and search facilities supplied by www.vebra.com














