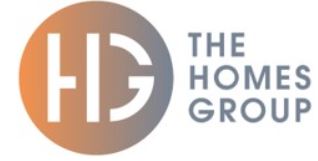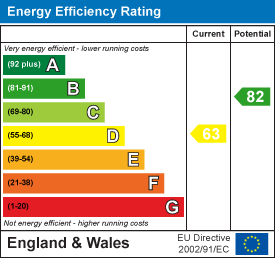
71 - 75 Shelton Street.
London
WC2H 9JQ
Stack Lane, Hartley
Guide price £700,000
3 Bedroom House - Detached
- Extended Detached House
- 20' x 13'5 Living Room
- 20' x 10'10 Kitchen/Dining Room
- 16'8 x 9'6 Garden Room
- Ground Floor Bathroom
- First Floor Shower Room
- 18' x 10'5 Outbuilding/Gym
- Detached Garage
- Driveway for Four Cars
- Private Road in Hartley
Guide Price £700,000 - £750,000. The Homes Group are delighted to offer to the market this rarely available, extended and beautifully presented three bedroom detached house located along a private road in the sought after village of Hartley.
The property is approached by a private driveway for up to four vehicles and has an 80' garden to the rear which boasts an 18' x 10'5 outbuilding currently being used as a gym, an 18' x 8'6 detached garage, patio seating areas, a garden shed and even a putting green!
The entrance hall to the side of the property leads to both the bay fronted 20' x 13'5 living room and the 20' x 10'10 kitchen/dining room. There are double from this room leading into the 16'8 x 9'6 garden room which has bi-folding doors opening out into the garden. there is also bathroom accessed from the entrance hall on the ground floor too.
The galleried landing on the first floor provides access to all three bedrooms, the shower room and has multiple storage cupboards. The 14'5 x 11'6 main bedroom has built in wardrobes and access to the eaves cupboards which run along the length of the property.
Entrance Hall
 Double glazed door with frosted windows to side, radiator, under stairs storage cupboard, hardwood flooring.
Double glazed door with frosted windows to side, radiator, under stairs storage cupboard, hardwood flooring.
Living Room
 6.10m x 4.09m (20' x 13'5)Double glazed bay window to front and side, feature media wall with lighting, gas fire with surround, radiator, carpet.
6.10m x 4.09m (20' x 13'5)Double glazed bay window to front and side, feature media wall with lighting, gas fire with surround, radiator, carpet.
Kitchen/Dining Room
 6.10m x 3.30m (20' x 10'10)Double glazed windows to both sides, internal double doors to garden room, wall and base units to three sides with work surfaces over, breakfast bar, electric hob with extractor over, built in double oven, space for fridge freezer, plumbing for washing machine, space for tumble dryer, sink unit, vertical radiator, under breakfast bar radiator, tiled flooring to kitchen and hardwood flooring to dining area
6.10m x 3.30m (20' x 10'10)Double glazed windows to both sides, internal double doors to garden room, wall and base units to three sides with work surfaces over, breakfast bar, electric hob with extractor over, built in double oven, space for fridge freezer, plumbing for washing machine, space for tumble dryer, sink unit, vertical radiator, under breakfast bar radiator, tiled flooring to kitchen and hardwood flooring to dining area
Garden Room
 5.08m x 2.90m (16'8 x 9'6)Double glazed bi-fold doors to rear, double glazed window to side, radiator, hardwood flooring.
5.08m x 2.90m (16'8 x 9'6)Double glazed bi-fold doors to rear, double glazed window to side, radiator, hardwood flooring.
Ground Floor Bathroom
 Frosted double glazed window to side, bath with shower over, pedestal wash basin, low level WC, heated towel rail, tiled walls, tiled flooring.
Frosted double glazed window to side, bath with shower over, pedestal wash basin, low level WC, heated towel rail, tiled walls, tiled flooring.
Galleried Landing
 4.06m x 2.06m (13'4 x 6'9)Built in storage cupboards, loft access, carpet.
4.06m x 2.06m (13'4 x 6'9)Built in storage cupboards, loft access, carpet.
Bedroom One
 4.39m x 3.51m (14'5 x 11'6)Double glazed window to front, built in wardrobes, eaves storage cupboards to either side, radiator, carpet.
4.39m x 3.51m (14'5 x 11'6)Double glazed window to front, built in wardrobes, eaves storage cupboards to either side, radiator, carpet.
Bedroom Two
 3.35m x 2.79m (11' x 9'2)Double glazed window to rear and side, radiator, carpet.
3.35m x 2.79m (11' x 9'2)Double glazed window to rear and side, radiator, carpet.
Bedroom Three
3.35m x 2.44m (11' x 8')Double glazed window to rear, radiator, carpet,.
Shower Room
 Double glazed frosted window to side, shower cubicle, wash basin, low level WC, tiled walls, tiled flooring.
Double glazed frosted window to side, shower cubicle, wash basin, low level WC, tiled walls, tiled flooring.
Rear Garden
 24.38m (80')Lawn area, mature plant and shrub borders, patio areas, access to garage and outbuilding, garden shed, putting green, side pedestrian access.
24.38m (80')Lawn area, mature plant and shrub borders, patio areas, access to garage and outbuilding, garden shed, putting green, side pedestrian access.
Outbuilding/Gym
 5.49m x 3.18m (18' x 10'5)Double glazed double doors and windows overlooking garden, two double glazed sky lights, wall mounted electric heaters, power and light,.
5.49m x 3.18m (18' x 10'5)Double glazed double doors and windows overlooking garden, two double glazed sky lights, wall mounted electric heaters, power and light,.
Detached Garage
5.49m x 2.59m (18' x 8'6)Up and over door to front, door to garden, power and light.
Private Driveway
Block paved drive way for up to four cars.
Tenure - Freehold
Council Tax - Band F
Energy Efficiency and Environmental Impact

Although these particulars are thought to be materially correct their accuracy cannot be guaranteed and they do not form part of any contract.
Property data and search facilities supplied by www.vebra.com












