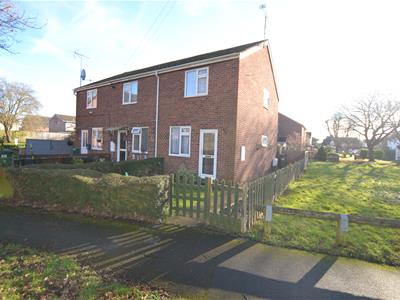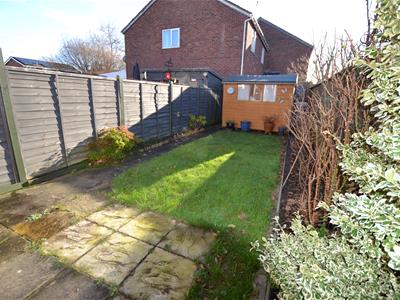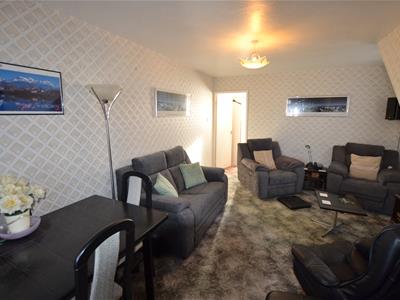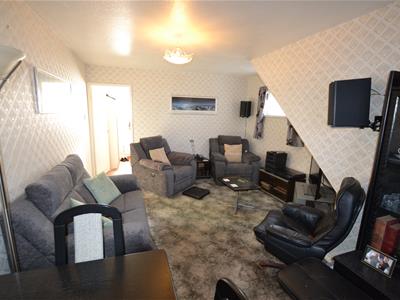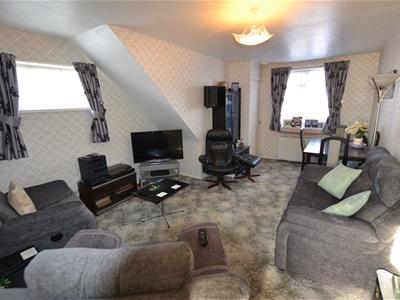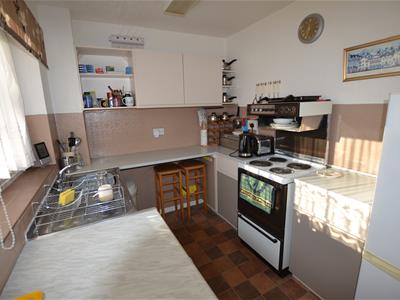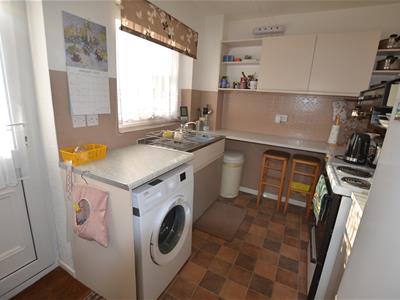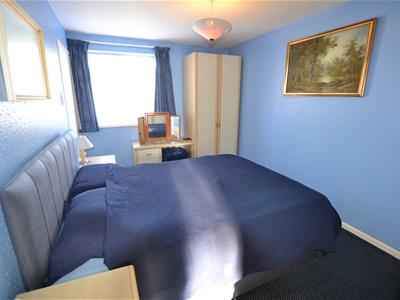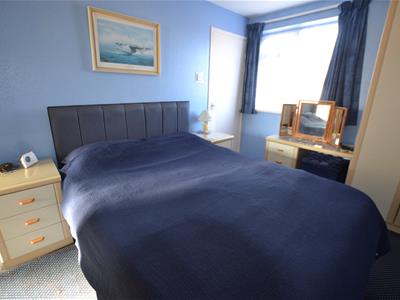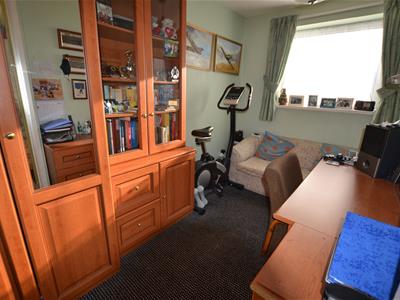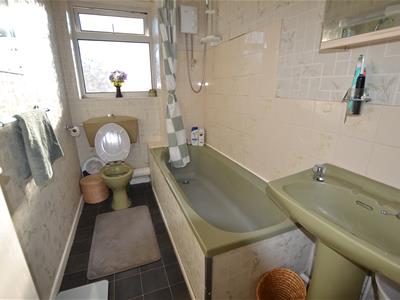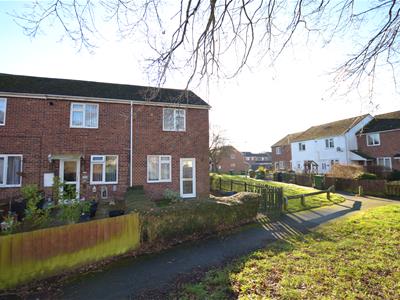
26 High Street
Leominster
Herefordshire
HR6 8LZ
Millers Close, Leominster
£179,500
2 Bedroom House - Terraced
- End Of Terraced House
- 2 Bedrooms
- Lounge/Dining Room
- Kitchen
- Bathroom
- South Facing Rear Garden
- Cul-De Sac Position
- Designated Parking Space
- Walking Distance Of Town Centre
Situated on the Northern side of Leominster town, a modern end of terraced house offering surprisingly spacious living accommodation to include a reception hall, lounge/dining room, kitchen, 2 good size bedrooms, bathroom and outside a garden to front, safe and secure south facing garden to rear and a designated parking space.
Millers Close is within walking distance of Leominster's town centre and amenities to include shops, supermarkets, cafes, restaurants and schooling. Close by are attractive walks over open playing fields and riverside.
Details of 75 Millers Close, Leominster are further described as follows:
The property is a modern end of terraced house.
A UPVC double glazed entrance door opens into a reception hall having a door opening into the lounge/dining room.
The lounge/dining room enjoys a double aspect of a UPVC double glazed window to the front overlooking a nearby green and a UPVC double glazed window to side. There are plenty of power points and room for a dining table.
From the lounge/dining room a door opens into the kitchen having a stainless steel sink with cupboards and drawer under and further working surfaces with cupboards and drawers under. The kitchen has a planned space with plumbing for a washing machine, breakfast bar, room for an upright fridge/freezer, eye-level cupboards with shelving and a larder unit with cupboards over. The kitchen has a south facing, UPVC double glazed window to rear and a door giving access to the rear garden.
From the reception hall a staircase rises up to the first floor landing having a UPVC double glazed window to side, inspection hatch to the loft space above and doors leading off to bedrooms and bathroom as listed.
Bedroom one. The good size double bedroom has ample room for bedroom furniture, a UPVC double glazed window overlooking a green to the front and a door into an airing cupboard/wardrobe housing a hot water cylinder, hanging rails and shelving.
Bedroom two is also a good size bedroom having a UPVC double glazed window to rear.
From the landing a door opens into the bathroom having a suite to include a bath with an electric shower over, pedestal wash hand basin and a low flush W.C. The bathroom has a frosted UPVC double glazed window to rear, a wall mounted electric heater and a vanity light with shaver socket.
OUTSIDE.
The property is situated in an attractive and tucked away cul-de-sac position fronting onto a green area and nearby in a parking area is a designated parking space. The property has pedestrian access to the front through a wooden gate and also a small lawned garden with borders set to one side. There is a pathway leading to the side of the property where there is a useful bin storage area and a gate giving access to the rear garden.
REAR GARDEN.
The property enjoys a safe and secure, south facing garden enjoying the daily sunshine which is ideal for young families. The garden has a south facing patio, lawned garden, attractive borders and to the rear of the garden is a timber built garden shed with power and lighting.
SERVICES.
Mains water, mains drainage, electric night storage heating and telephone subject to BT regulations.
A gas connection point is available directly to the side of the property.
Reception Hall
Lounge/Dining Room
5.36m x 3.58m (17'7" x 11'9")
Kitchen
3.58m x 2.06m (11'9" x 6'9")
Bedroom One
4.06m x 2.62m (13'4" x 8'7")
Bedroom Two
3.35m x 2.01m (11' x 6'7")
Bathroom
Rear Garden
Energy Efficiency and Environmental Impact
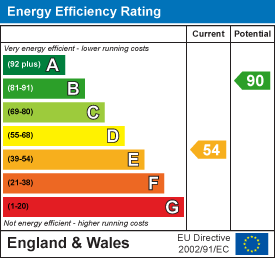
Although these particulars are thought to be materially correct their accuracy cannot be guaranteed and they do not form part of any contract.
Property data and search facilities supplied by www.vebra.com
