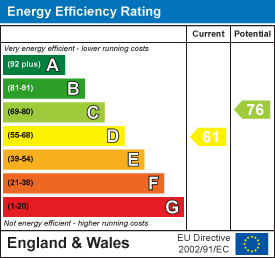
18/20 Stamford Street
Stalybridge
Cheshire
SK15 1JZ
Ash Tree Road, Newton, Hyde
Price £280,000 Sold (STC)
3 Bedroom House - Townhouse
- Spacious, Three Storey, Three Bedroom Middle Town House
- Impressively Up-graded and Maintained by the Present Owners
- High Quality Re-fitted Kitchen and Bathroom
- Excellent Decorative Condition Throughout
- Well Regarded Cul de Sac Location
- Long Range Views from Upper Floors
- Easy Reach of all Amenities
- Good Sized Integral Garage
- No Onward Chain
- Useful Converted Attic Space
Spacious and stylish are the best ways to describe this substantial, three storey, three bedroom, mid town house which also has a useful converted attic space. Only an internal inspection will fully reveal the size and condition of the accommodation on offer which we consider to be ideally suited to a growing family. Offered for sale with no forward vendor chain the property boasts numerous quality features including a stylish re-fitted dining kitchen and contemporary bathroom suite.
The property occupies a delightful position within a well regarded cul de sac location and enjoys delightful views from its upper floors and whilst being within easy reach of several countryside walks it also enjoys good access to all local amenities and commuter links.
Contd.....
The property briefly comprises:
Entrance Vestibule, Entrance Hallway, ground floor store room with potential to be used as a gym/playroom or media room, Downstairs Cloaks/WC
To the first floor there is spacious Living Room with picture window and feature fireplace, fully re-fitted Dining Kitchen with integrated appliances
To the second floor there are three well proportioned Bedrooms (Master having fitted wardrobes), Family Bathroom/WC with re-fitted contemporary suite
Off a fixed staircase from the landing there is converted Attic Space with useful eaves storage and two double glazed Velux windows
Externally the property has a blocked paved driveway providing off road parking and this leads to a good sized Integral Garage. The tiered rear garden has a decked lower section with further tiered areas.
The Accommodation in Detail:
Entrance Vestibule
uPVC double glazed front door and side light, built-in storage cupboard
Entrance Hallway
Understairs storage cupboard, access to the Integral Garage
Store Room
3.38m x 2.31m maxium (11'1 x 7'7 maxium)Laminate flooring, plumbed for automatic washing machine, central heating radiator
Cloaks/WC
Low level WC, wash hand basin, laminate flooring, recessed spotlights
First Floor:
Landing
Living Room
5.18m reducing to 3.02m x 4.60m reducing to 3.48mFeature fireplace with living flame coal effect gas fire, uPVC double glazed window, laminate flooring, two central heating radiators
Dining Kitchen
4.57m reducing to 2.46m x 3.20m reducing to 1.73mTwin bowl inset sink with a range of stylish wall and floor mounted units, built-in stainless steel oven, four ring induction hob with extractor unit over, integrated dishwasher, integrated fridge freezer, laminate flooring, uPVC double glazed rear door and window, recessed spotlight, central heating radiator
Second Floor:
Landing
Bedroom (1)
4.52m x 2.59m (14'10 x 8'6)Fitted wardrobes, uPVC double glazed window, central heating radiator
Bedroom (2)
3.94m x 2.57m (12'11 x 8'5)uPVC double glazed window, central heating radiator
Bedroom (3)
3.18m x 1.96m (10'5 x 6'5)Laminate flooring, uPVC double glazed window, central heating radiator
Bathroom/WC
2.16m x 1.93m (7'1 x 6'4)Panel bath with rainfall shower over, contemporary wash hand basin, vanity storage unit below, low level WC, granite floor tiles, PVC boarded walls, uPVC double glazed window, heated chrome towel rail/radiator, recessed spotlights
Converted Attic Space
4.60m x 2.87m (15'1 x 9'5)Off the Landing there are fixed stairs to a converted attic space. Eaves storage cupboards and further eaves storage space, two double glazed Velux windows
Externally:
To the front of the property there is a double width driveway providing off road parking.
There is an Integral Garage (20'8 x 8'6) with up and over door, power and lighting.
To the rear the fully enclosed garden area is tiered with the lower section having timber decked patio
Energy Efficiency and Environmental Impact

Although these particulars are thought to be materially correct their accuracy cannot be guaranteed and they do not form part of any contract.
Property data and search facilities supplied by www.vebra.com


























