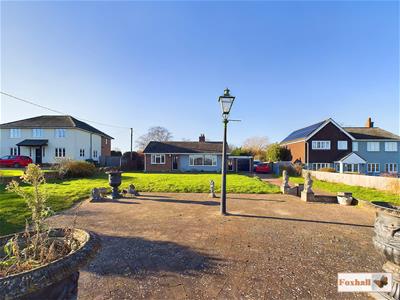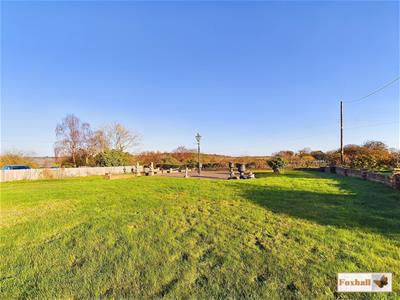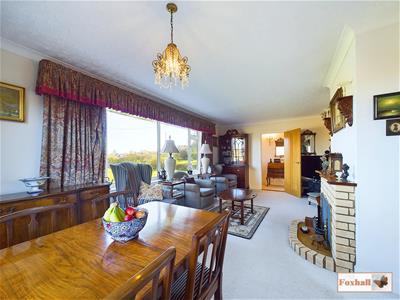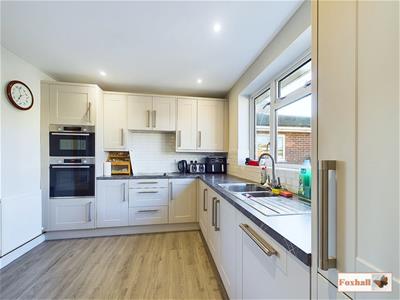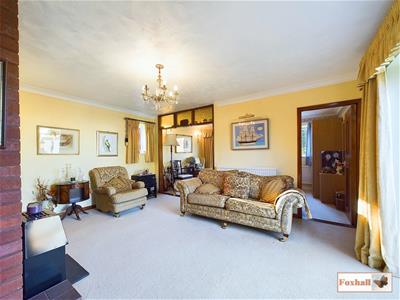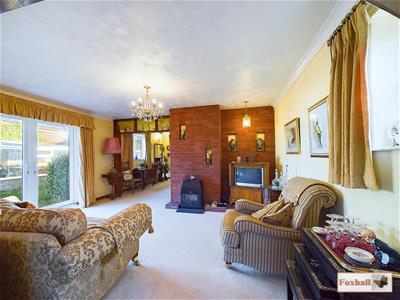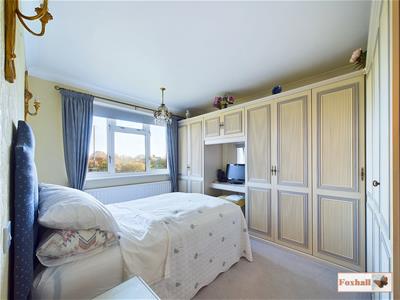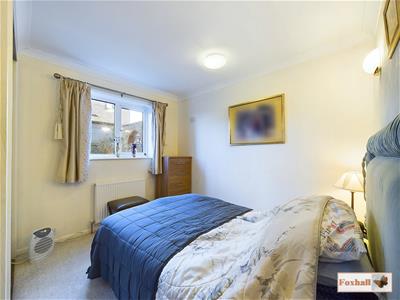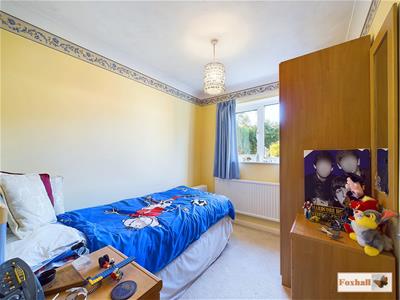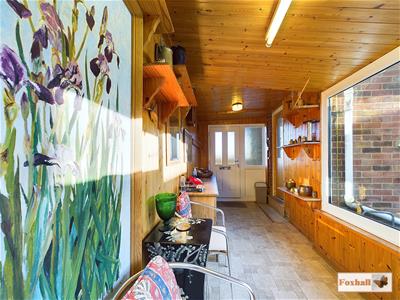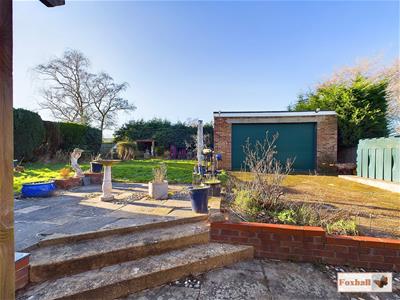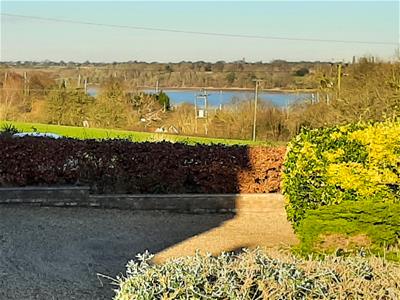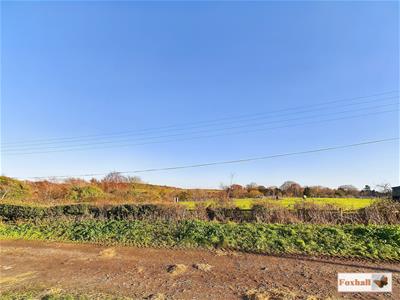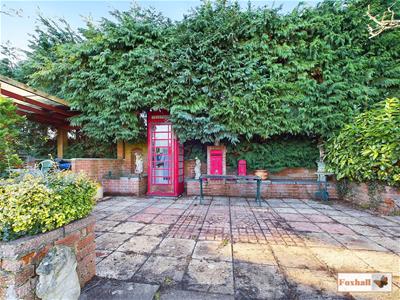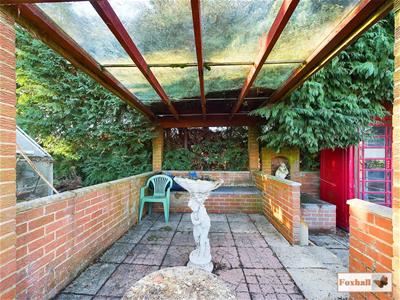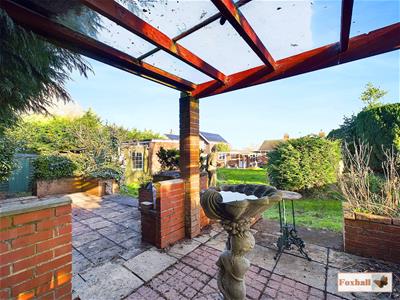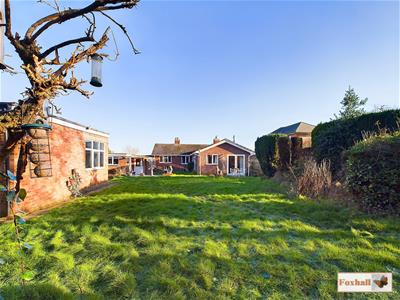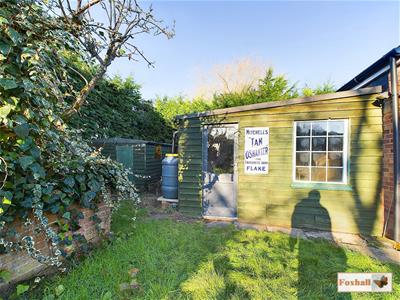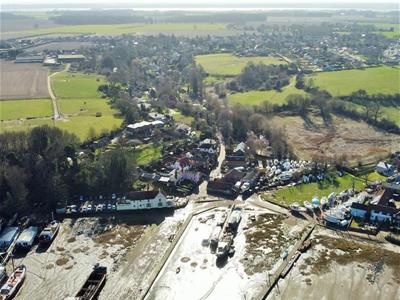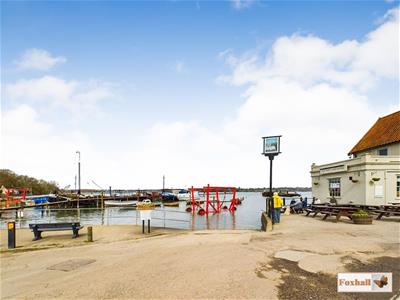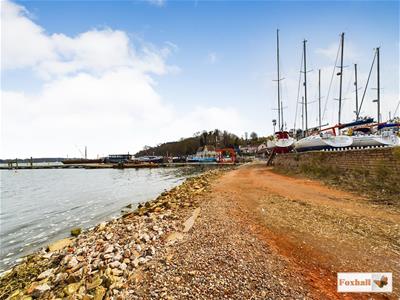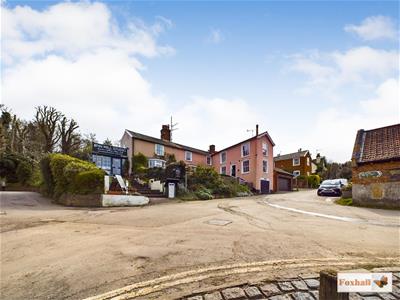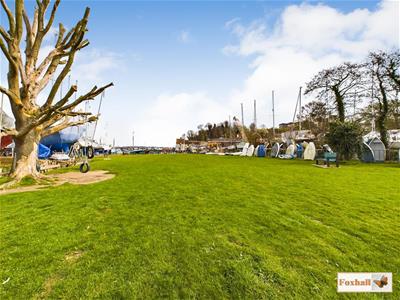Foxhall Estate Agents
625 Foxhall Road
Ipswich
Suffolk
IP3 8ND
Rectory Field, Chelmondiston, Ipswich
Asking price £625,000 Sold (STC)
4 Bedroom Bungalow - Detached
- EXTENDED FOUR BEDROOM DETACHED BUNGALOW
- VIEWS OF THE RIVER ORWELL FROM THE FRONT GARDEN LOOKING TO THE SIDE AND FIELD VIEWS TO THE FRONT
- ABSOLUTE SUPERB LOCATION AND MUCH SCOPE AND POTENTIAL FOR EXTENSION (STPP)
- PLOT IRO 0.4 ACRE WITH 82' x 75' FRONTAGE AND TOTAL PLOT OF 222' x 75' AND WESTERLY FACING REAR GARDEN
- PARKING FOR SEVERAL VEHICLES AND GARAGE SPACE FOR THREE CARS WITH SINGLE AND A DOUBLE GARAGE
- DOUBLE GLAZED WINDOWS AND OIL FIRED HEATING BY RADIATORS
- 20'8 x 11'11 LOUNGE TO THE FRONT
- 15'7 x 12'6 SITTING ROOM WITH STUDY AREA AND SNUG TO THE REAR
- BATHROOM AND SEPARATE SHOWER ROOM
- FREEHOLD - COUNCIL TAX BAND D
EXTENDED FOUR BEDROOM DETACHED BUNGALOW - VIEWS OF THE RIVER ORWELL FROM THE FRONT GARDEN LOOKING TO THE SIDE AND FIELD VIEWS TO THE FRONT - ABSOLUTE SUPERB LOCATION AND MUCH SCOPE AND POTENTIAL FOR EXTENSION (STPP) - PLOT IRO 0.4 ACRE WITH 82' x 75' FRONTAGE AND TOTAL PLOT OF 222' x 75' AND WESTERLY FACING REAR GARDEN - PARKING FOR SEVERAL VEHICLES AND GARAGE SPACE FOR THREE CARS WITH SINGLE AND A DOUBLE GARAGE - DOUBLE GLAZED WINDOWS AND OIL FIRED HEATING BY RADIATORS - 20'8 x 11'11 LOUNGE TO THE FRONT - 15'7 x 12'6 SITTING ROOM WITH STUDY AREA AND SNUG TO THE REAR - BATHROOM AND SEPARATE SHOWER ROOM
***Foxhall Estate Agents*** are delighted to offer for sale this nicely presented deceptively spacious and well proportioned four bedroom detached bungalow situated in one of the most sort after village locations down a private road with an easterly outlook to the front over fields with superb views from the front garden looking down towards the river Orwell.
The property is also within reasonable walking distance of the Butt & Oyster public house at the very popular Pin Mill, particularly sought after by the sailing community.
The property itself is situated on a plot in the region of 0.4 acre with an 82' x 75' frontage and a total plot of 222' x 75' with a westerly facing rear aspect.
There is a single garage attached to the side of the property with a driveway to the side of the garage accessed via double gates leading through to a further double garage with a workshop to the rear.
The property benefits from oil fired heating by radiators, double glazed windows and offers nicely presented deceptively spacious and well proportioned accommodation.
The extended accommodation comprises entrance hall giving access to the lounge and three main bedrooms.
Summary Continued
From the main hall there is an inner hall giving access through to an area ideal as a study area which in turn gives access to the sitting room, bathroom and the separate shower room. Off the sitting room is bedroom four and a snug.
As previously mentioned to the front of the property is the 20'8 x 11'11 lounge with door to a kitchen to the rear which has been re-fitted and from the kitchen there is access to a hallway with a door to the single garage, cloakroom and a utility room.
Front Garden
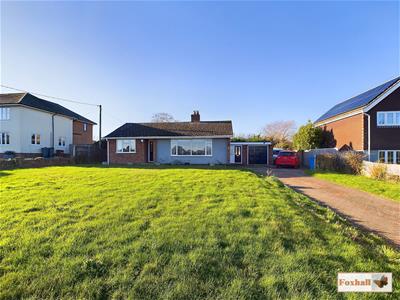 24.99m x 22.86m (82' x 75')Block paved driveway with large patio to the side at the front with streetlight, the remainder of the garden is mainly laid to lawn with fencing to one side and wall to the other. The driveway provides an excellent area for parking for several vehicles and leads to the garage to the right of the property with double gates at the side of the garage providing further driveway taking you right around to the rear and the double garage. To the left hand side of the bungalow is pedestrian access also leading to the rear garden.
24.99m x 22.86m (82' x 75')Block paved driveway with large patio to the side at the front with streetlight, the remainder of the garden is mainly laid to lawn with fencing to one side and wall to the other. The driveway provides an excellent area for parking for several vehicles and leads to the garage to the right of the property with double gates at the side of the garage providing further driveway taking you right around to the rear and the double garage. To the left hand side of the bungalow is pedestrian access also leading to the rear garden.
Entrance Porch
Recessed entrance porch with a obscure double glazed entrance door to.
Entrance Hall
Door to the lounge, archway through to the inner hallway and and doors to.
Bedroom One
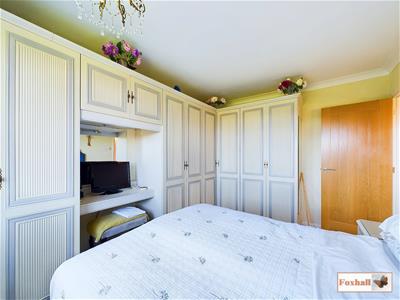 3.78m x 3.00m (12'5 x 9'10)Double glazed window to front, fitted wardrobes to two walls, radiator, coved ceiling.
3.78m x 3.00m (12'5 x 9'10)Double glazed window to front, fitted wardrobes to two walls, radiator, coved ceiling.
Bedroom Two
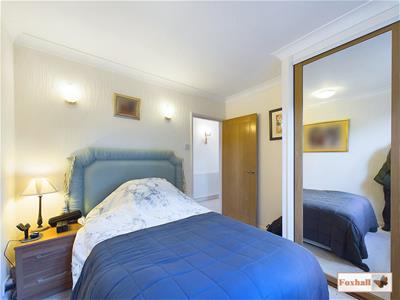 3.02m x 3.00m (9'11 x 9'10)Double glazed window to side, radiator, fitted wardrobes with mirror fronted sliding doors.
3.02m x 3.00m (9'11 x 9'10)Double glazed window to side, radiator, fitted wardrobes with mirror fronted sliding doors.
Bedroom Three
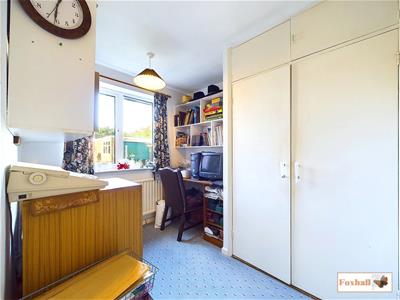 2.87m x 2.36m (9'5 x 7'9)Double glazed window to rear, radiator, fitted wardrobes housing hot water tank.
2.87m x 2.36m (9'5 x 7'9)Double glazed window to rear, radiator, fitted wardrobes housing hot water tank.
Inner Hallway
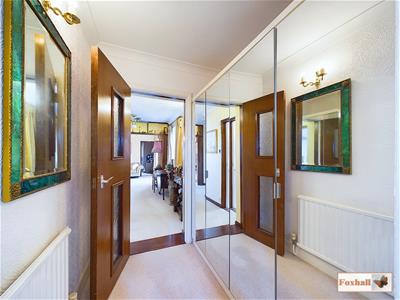 Built in wardrobes, radiator and through to.
Built in wardrobes, radiator and through to.
Study Area
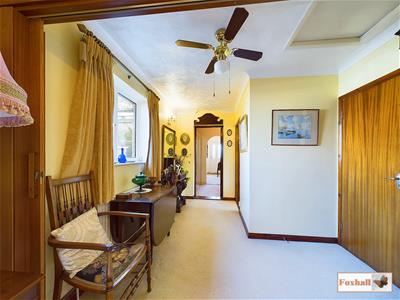 3.53m x 2.82m (reducing to 1.63m) (11'7 x 9'3 (redAccess to the loft, radiator, double glazed window to side and doors to.
3.53m x 2.82m (reducing to 1.63m) (11'7 x 9'3 (redAccess to the loft, radiator, double glazed window to side and doors to.
Bathroom
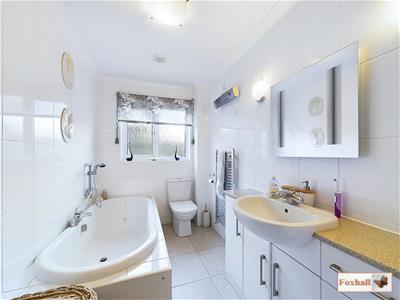 3.00m x 1.78m (9'10 x 5'10)Jacuzzi style bath with mixer shower attachment, wash hand basin with mixer and cupboards under, low level W.C., heated towel rail, obscure double glazed window to side, extractor fan, tiled flooring.
3.00m x 1.78m (9'10 x 5'10)Jacuzzi style bath with mixer shower attachment, wash hand basin with mixer and cupboards under, low level W.C., heated towel rail, obscure double glazed window to side, extractor fan, tiled flooring.
Shower Room
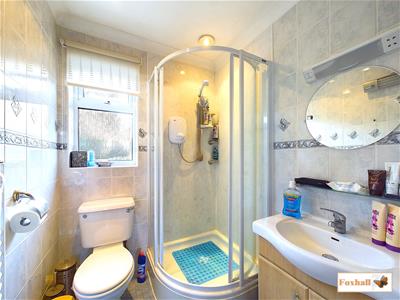 1.75m x 1.63m (5'9 x 5'4)With separate shower cubicle, low level W.C. wash basin with a mixer and cupboards under, heated towel rail, obscure double glazed window to side.
1.75m x 1.63m (5'9 x 5'4)With separate shower cubicle, low level W.C. wash basin with a mixer and cupboards under, heated towel rail, obscure double glazed window to side.
Sitting Room
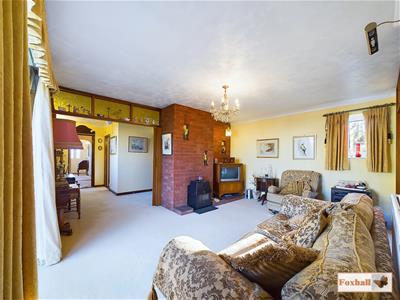 4.75m x 3.81m (15'7 x 12'6)Brick fireplace with stove, radiator, double glazed French doors to outside, double glazed window to side through to snug and door to.
4.75m x 3.81m (15'7 x 12'6)Brick fireplace with stove, radiator, double glazed French doors to outside, double glazed window to side through to snug and door to.
Bedroom Four
2.72m x 2.26m (8'11 x 7'5)Double glazed window to rear, radiator.
Snug
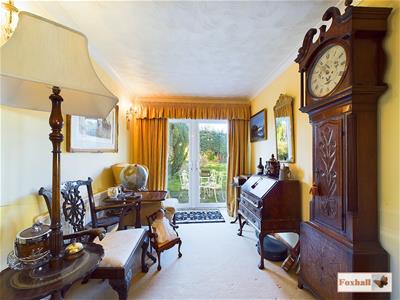 2.69m x 2.36m (8'10 x 7'9)Radiator and double glazed French style doors to outside.
2.69m x 2.36m (8'10 x 7'9)Radiator and double glazed French style doors to outside.
Lounge
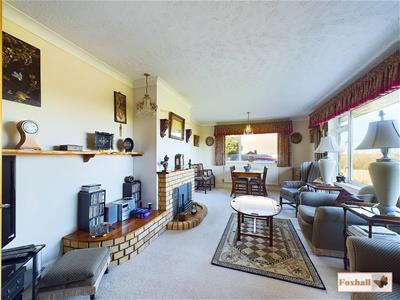 6.30m x 3.63m (20'8 x 11'11)Superb large double glazed picture style window to the front with excellent views and further double glazed window to the side also with views down to the river Orwell, two radiators, open brick fireplace and door to.
6.30m x 3.63m (20'8 x 11'11)Superb large double glazed picture style window to the front with excellent views and further double glazed window to the side also with views down to the river Orwell, two radiators, open brick fireplace and door to.
Kitchen
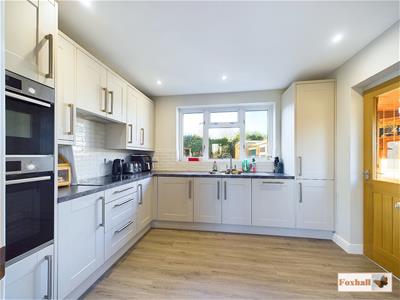 3.30m x 2.84m (10'10 x 9'4)Re-fitted September 2022 comprising one and a quarter bowl, single drainer stainless steel sink unit with mixer tap, excellent range of worksurfaces with drawers and cupboards under, wall mounted cupboards, double glazed window to rear overlooking the garden, upright housing oven and Micro grill oven, fridge under worktop, hob, extractor and radiator and door to.
3.30m x 2.84m (10'10 x 9'4)Re-fitted September 2022 comprising one and a quarter bowl, single drainer stainless steel sink unit with mixer tap, excellent range of worksurfaces with drawers and cupboards under, wall mounted cupboards, double glazed window to rear overlooking the garden, upright housing oven and Micro grill oven, fridge under worktop, hob, extractor and radiator and door to.
Side Hallway
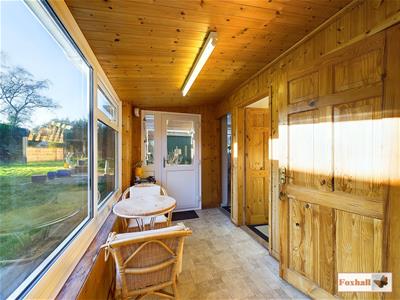 7.54m x 1.75m (24'9 x 5'9)Double glazed doors to the front and rear and double glazed window to the side, pine panelled walls and ceilings and doors to.
7.54m x 1.75m (24'9 x 5'9)Double glazed doors to the front and rear and double glazed window to the side, pine panelled walls and ceilings and doors to.
Garage
5.54m x 2.54m (18'2 x 8'4)With up and over door, window to side and door to.
Boiler Room
With freestanding oil fired Grant boiler.
Cloakroom
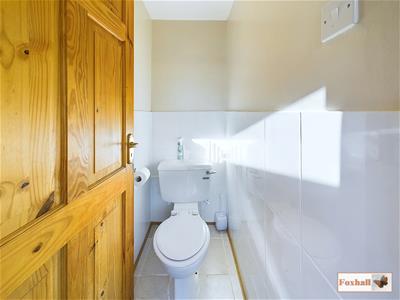 0.81m x 1.60m (2'8 x 5'3)Low level W.C.
0.81m x 1.60m (2'8 x 5'3)Low level W.C.
Utility Room
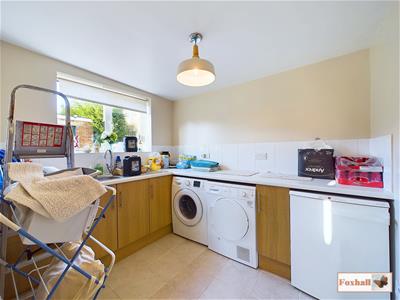 2.72m x 2.24m (8'11 x 7'4)Comprising single drainer stainless steel sink unit, cupboards under, roll top worksurfaces with appliance space, double glazed window to rear.
2.72m x 2.24m (8'11 x 7'4)Comprising single drainer stainless steel sink unit, cupboards under, roll top worksurfaces with appliance space, double glazed window to rear.
Local Area
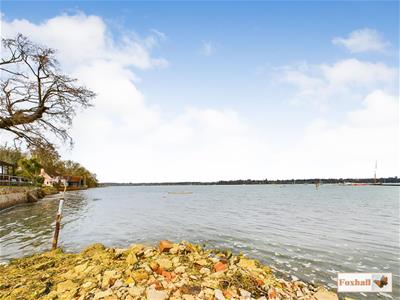
Rear Garden
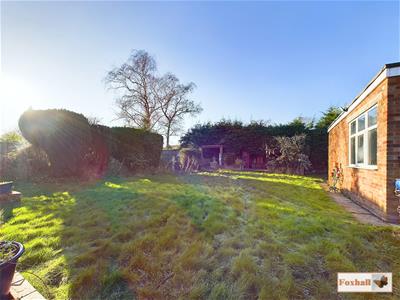 There is a large patio behind the property and the garden is extensively laid to lawn with hedging to one side and oil tank to the other near the double garage which has a roller door and provides parking for two cars.
There is a large patio behind the property and the garden is extensively laid to lawn with hedging to one side and oil tank to the other near the double garage which has a roller door and provides parking for two cars.
To the rear of the garden is a workshop and a further garden shed. There is also a very neat patio area to the rear with a telephone box and post box set into the walling which are to remain.
Agents Note
Tenure - Freehold
Council Tax Band D
Energy Efficiency and Environmental Impact
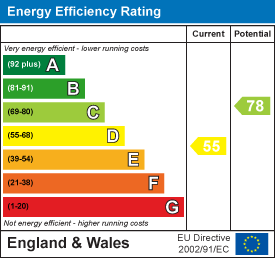
Although these particulars are thought to be materially correct their accuracy cannot be guaranteed and they do not form part of any contract.
Property data and search facilities supplied by www.vebra.com
