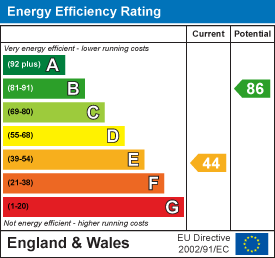Unit 3 Chesters
Coddenham Road
Needham Market
Suffolk
IP6 8NU
Bridge Street, Stowmarket
Guide price £210,000
2 Bedroom House - End Terrace
- VENDOR FOUND ONWARDS
- Modern Extension
- Recently Renovated Bathroom
- Two Bedrooms
- Wood Burning Stove
- Off Road Parking
- West Facing Rear Garden
- Walking Distance to Amenities
- Guide Price £220,000 - £230,000
- NEW ROOF FITTED 2025
Occupying an enviable position, this extended, end of terrace property has a lot to offer! Situated in the popular town of Stowmarket and within walking distance of local amenities and travel links, the property would make a fantastic first time purchase or addition to a growing rental portfolio.
The property offers a handy porch for shoes and coats and leads to the spacious living room with a cosy wood burning stove, the family bathroom is on the ground floor and has been recently modernised with electric shower and modern fittings. To the rear of the property is the large kitchen/diner with sleek handle-less cupboards and drawers and space for appliances. The kitchen/diner opens to the south west facing rear garden and benefits from an abundance of natural light with its large patio doors and vellum window. To the first floor are two good sized bedrooms with one benefiting from multiple built in storage cupboards.
The rear garden is predominantly laid to lawn with a patio area perfect for enjoying the afternoon sun. The garden offers a wooden storage shed, and is enclosed with wooden fencing. In addition there is an outside tap and light and a gate to the side gives access to the front of the property.
There is off road parking to the front of the property for one vehicle on the cobbled driveway.
In addition to the renovations and extension the current vendors have completed at the property, they have also recently fitted a new roof in 2025.
Guide Price £220,000 - £230,000
Porch
Part double glazed entrance door. Double glazed window to side. Door to:
Living Room
6.40 3.75 (20'11" 12'3")Double glazed window to front. Wood burning Stove. Stairs leading to first floor. Under stairs storage cupboard, housing the gas boiler. Two radiators.
Ground Floor Bathroom
2.36 x 2.01 (7'8" x 6'7")Low level W.C. L shaped bath with glass screen and electric overhead shower. Pedestal hand wash basin. Fully tiled walls. LVT flooring. Radiator.
Kitchen/ Diner
9.00 x 3.04 (29'6" x 9'11")Double glazed patio doors opening to the rear garden. Velux window. Range of wall and floor mounted units and drawers. Integrated oven and induction hob with extractor hood above. Space and plumbing for dishwasher and washing machine. LVT oak effect flooring. Spotlights.
Radiator.
Landing
Doors to:
Bedroom One
3.88 x 3.50 (12'8" x 11'5")Double glazed window to front. Fireplace. Picture rail. Radiator.
Bedroom Two
2.87 x 2.76 (9'4" x 9'0")Double glazed window to rear. Built in cupboard currently used as a wardrobe with an additional cupboard housing the water tank. Loft hatch. Radiator
Rear Garden
The rear garden is predominantly laid to lawn with a patio area perfect for enjoying the afternoon sun. The garden offers a wooden storage shed, and is enclosed with wooden fencing. In addition there is an outside tap and light and a gate to the side gives access to the front of the property.
Parking
Block paved driveway providing off road parking for one car to the front of the property.
Agents Note:
Please note there is a deed of access for the neighbouring property across the rear garden. This is predominantly used for bins or rear access with bikes etc.
Energy Efficiency and Environmental Impact

Although these particulars are thought to be materially correct their accuracy cannot be guaranteed and they do not form part of any contract.
Property data and search facilities supplied by www.vebra.com













