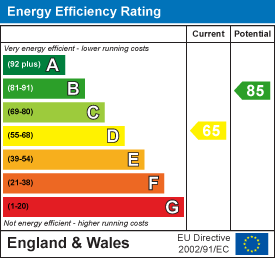
Gloucester House
29 Whitcombe Street
Aberdare
CF44 7AU
Fair View, Hirwaun, Aberdare
£299,995 Sold (STC)
3 Bedroom Bungalow - Detached
Fair View, Hirwaun, this well-presented three-bedroom detached bungalow offers a delightful blend of comfort and convenience. Set on an excellent-sized plot, the property boasts well maintained gardens to both the front and rear, providing a serene outdoor space for relaxation and enjoyment.
Upon entering, you are welcomed into a spacious entrance hall that leads to a generous lounge, perfect for entertaining or unwinding after a long day. The fitted kitchen/diner is a practical space for family meals, complemented by a utility room that adds to the functionality of the home. The bungalow features three bedrooms, ensuring ample space for family or guests. Additionally, there is a modern shower room and a separate toilet, catering to the needs of a busy household.
The property benefits from gas central heating and double-glazed windows. With parking available for multiple vehicles and a garage, convenience is at the forefront of this home.
Situated in an elevated position, the bungalow offers pleasant mountain views, enhancing the tranquil atmosphere of the area. Residents will appreciate the easy access to the village of Hirwaun, where local shops, schools, and picturesque country walks are just a stone's throw away.
Entrance Hall
Radiator. Double glazed front door.
Lounge
3.84m x 4.52m (12'7 x 14'10)Upvc double glazed windows to front and side aspect. Radiator.
Fitted Kitchen/diner
5.49m x 3.10m (18' x 10'2)Modern range of wall and base units incorporating electric oven and hob. Sink unit. UPVC double glazed window to the front.
Utility Room
Provision for washing machine. Utility area.
Rear Porch
UPVC double glazed window and door.
Inner Hallway
Gas boiler. Airing cupboard.
Modern Shower Room
1.83m x 2.13m (6'0 x 7'0)Shower enclosure. Vanity wash hand unit. UPVC double glazed window to side. Radiator.
Separate W.C.
Upvc double glazed window to side aspect.
Bedroom 1
2.84m x 3.84m (9'4 x 12'7)Radiator. UPVC double glazed window to rear.
Bedroom 2
2.82m x 3.20m (9'3 x 10'6)Radiator. UPVC double glazed window.
Bedroom 3
2.90m x 2.54m (9'6 x 8'4)UPVC double glazed window to side. Radiator.
Outside
Entrance drive with multiple off road parking to Garage. Front garden with side access to excellent size rear garden mainly laid to lawn with decked seating area.
Disclaimer
N.B Whilst these particulars are intended to give a fair description of the property concerned, their accuracy is not guaranteed and any intending purchaser must satisfy himself by inspection or otherwise, as to the correctness of statements contained herein.
The particulars do not constitute an offer or contract, and statements herein are made without responsibility, or warranty on the part of the Vendor or Manning Estate Agents, neither of whom can hold themselves responsible for expenses incurred should the property no longer be available. Items shown in photographs are NOT included unless specifically mentioned in particulars. They may however be available by separate negotiation.
The Property Misdescription Act 1991
The Agent has not tested any apparatus, equipment, fixtures and fittings or services and so cannot verify that they are in working order or fit for the purpose. A buyer is advised to obtain verification from their Solicitor or Surveyor. References to the Tenure of the property are based on information supplied by the seller. The Agent has not sight of the title documents. A Buyer is advised to obtain verification from their Solicitor.
You may download, store and use the material for your own personal use and research. You may not republish, retransmit, redistribute or otherwise make the material available to any party or make the same available on any website
Energy Efficiency and Environmental Impact

Although these particulars are thought to be materially correct their accuracy cannot be guaranteed and they do not form part of any contract.
Property data and search facilities supplied by www.vebra.com






















