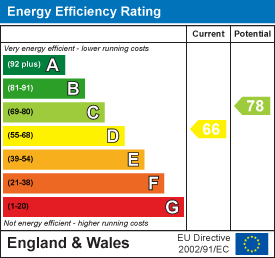Eden Grove, Swallownest, Sheffield, S26
Asking Price £275,000 Sold (STC)
4 Bedroom House - Semi-Detached
- FOUR BEDROOMS
- SEMI-DETACHED PROPERTY
- SITUATED OVER THREE FLOORS
- LARGE BRICK OUTBUILDING
- OFF ROAD PARKING
- DETACHED GARAGE
- FREEHOLD PURCHASED
- NEW COMBINATION BOILER IN OCTOBER 2024
- ROAD LINKS TO THE CITY CENTRE
- GREAT FAMILY HOME!
SUMMARY
A fantastic opportunity to purchase this four bedroom, 3 double bedrooms plus 1 single bedroom, semi detached property which is situated over three floors. Offering a large brick outbuilding suitable for conversion for office use STPA, off road parking for three cars and a detached garage. Close to amenities and road links to the City Centre.
HALLWAY
Enter via a side uPVC door into the hallway with neutral decor, wooden flooring and part carpeted flooring. Stair rise to the second floor and stairs descend to the ground floor. Doors to the storage cupboard, bedrooms one and two, bathroom and lounge.
LOUNGE
3.634 x 5.074 (11'11" x 16'7")A spacious reception room with wooden flooring and a fireplace with a gas fire. Ceiling light, radiator and window.
BATHROOM
1.669 x 4.151 (5'5" x 13'7")A large bathroom having a large corner bath, walk in shower unit which was added in 2022 with body jets and rainfall shower, sink and close coupled WC. Spotlighting and obscure glass window. Tiled walls and non slip flooring.
BEDROOM ONE
3.359 x 3.896 (11'0" x 12'9")A spacious double bedroom with carpeted flooring. Ceiling light, radiator and window.
BEDROOM TWO
2.978 x 2.102 (9'9" x 6'10")A single bedroom with carpeted flooring. Ceiling light, radiator and window.
STAIRS/LANDING
A carpeted stair rise descends to the kitchen with a door to the under stairs storage cupboard housing brand new boiler, pipework fitted November 2024 and housing consumer unit. .
A carpeted stair rise to the second floor landing with a ceiling light and storage cupboard. Doors to bedroom three and bedroom four.
KITCHEN
6.004 x 3.211 (19'8" x 10'6")A modern, stylish and spacious kitchen fitted with ample wall and base units and granite worktops. Integrated dishwasher, space for an American style fridge/freezer and space for a washing machine. Integrated new double oven in 2023, hob and extractor fan. Spotlighting, radiator and tiled flooring. Double doors to the conservatory and new composite stable door in 2021 giving access to outside.
CONSERVATORY
3.356 x 3.727 (11'0" x 12'2")A spacious extra living space with tiled flooring and a new LEKA composite roof, with guarantee including new gutters and internal roof insulation. Two wall lights, spotlighting and double doors leading to the rear.
BEDROOM THREE
2.686 x 5.377 (8'9" x 17'7")A spacious double bedroom with neutral decor, carpeted flooring and eaves storage. Ceiling light, radiator and window.
BEDROOM FOUR
3.653 x 3.325 (11'11" x 10'10")A double bedroom with neutral decor and laminate flooring. Ceiling light, radiator and window.
OUTSIDE
To the rear of the property is a private, enclosed and low maintenance garden with artificial grass/decking and access to the outbuilding and garage with an electric roller door with a fob . Lean too wooden storage shed with side gate.
PROPERTY DETAILS
- FREEHOLD
- FULLY UPVC DOUBLE GLAZED
- GAS CENTRAL HEATING
- COMBI BOILER
- COUNCIL TAX BAND C - ROTHERHAM COUNCIL
- HOUSE, GARAGE AND OUTBUILDING HAVE SEPARATE ALARM SYSTEMS
- PIR LIGHTING AND OUTSIDE DOUBLE SOCKETS INCLUDING OUTDOOR TAP
- NEW DRY VERGES AND MORTARLESS RIDGE TILES
- NEW UPPER DORMA PVC FACIA AND GUTTERING IN MATCHING COLOUR
Energy Efficiency and Environmental Impact

Although these particulars are thought to be materially correct their accuracy cannot be guaranteed and they do not form part of any contract.
Property data and search facilities supplied by www.vebra.com
























