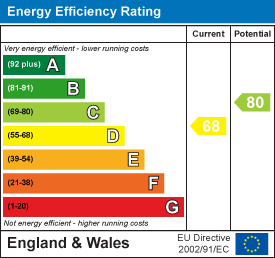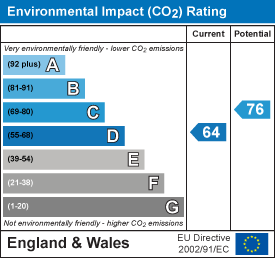
Hamilton Bower
Tel: 01422 20 45 45
9 Square
Northowram
Halifax
HX3 7HW
Park Stone Rise, Shelf, Halifax
Offers Over £350,000 Sold (STC)
3 Bedroom House - Detached
- DETACHED
- THREE DOUBLE BEDROOMS
- FAMILY HOME
- CUL DE SAC LOCATION
- SOUGHT AFTER LOCATION
- CLOSE TO LOCAL PRIMARY SCHOOL
Hamilton Bower are delighted to offer to the sale market, this simply stunning, THREE DOUBLE BEDROOM family detached home, situated in a cul de sac in one of the most desirable spots in the village of Shelf. The property benefits from a high quality finish throughout with garage and office space and off road parking.
Early viewing is advised to fully appreciate all this property and its location has offer. The property comprises of an entrance hallway, ground floor W.C, spacious lounge, open plan kitchen dining, open conservatory, utility room, three first floor double bedrooms, master with en-suite and a house bathroom. Well kept lawn to the front, driveway to a garage with office space to the side and a spacious sun trap to the rear with a paved patio area and a lawn.
COUNCIL TAX BAND - E
EPC RATING - D
GROUND FLOOR
ENTRANCE
Spacious entrance hallway with quality wood flooring, a central heating radiator and a useful storage cupboard.
LOUNGE
Pleasant main reception space with a large bay fronted aspect double glazed window offering an abundance of natural light. Feature fire surround and marble hearth and a central heating radiator.
OPEN PLAN KITCHEN DINING AREA
A generously sized kitchen diner with a range of fitted wall and base units with a contrasting work surface over extending to form a breakfast bar seating area. Integrated appliances include a dishwasher, fridge freezer and a cooker with hob and extractor over. The space has two central heating radiators and a double glazed window and can comfortably accommodate a large dining table for family gatherings.
CONSERVATORY
Large conservatory with an open aspect into the dining kitchen area. A feature log burner with vented flu. A lovely aspect that draws in an abundance of natural light. Door out onto paved patio area.
UTILITY ROOM
With a range of fitted wall and base units with a contrasting work surface incorporating a stainless steel sink unit. Plumbing for an automatic washing machine. Door to the side aspect.
GROUND FLOOR W.C
W.c and hand wash basin in white. Central heating radiator and a double glazed window to the front aspect.
FIRST FLOOR
LANDING
Double glazed window, central heating radiator, loft access and a useful storage cupboard.
BEDROOM ONE
A splendid primary bedroom with vaulted ceiling and a range of fitted wardrobes. Central heating radiator and a double glazed window offering a fantastic far reaching view.
EN-SUITE
Three piece white suite comprising of a corner shower unit, W.c and circular wash basin with storage under. Double glazed window and a heated towel rail.
BEDROOM TWO
Double bedroom with views over farmland to the rear elevation, a double glazed window and a central heating radiator.
BEDROOM THREE
Third double bedroom with a central heating radiator and double glazed window to the rear elevation overlooking the rear garden and views over fields.
HOUSE BATHROOM
House bathroom, with a bath, shower over, W.C and wash basin. Double glazed window to the front elevation and a heated towel rail.
EXTERNAL
To the front of this family home is a well kept lawn and a driveway leading to a garage and office space. To the rear a well kept enclosed garden with a large paved patio area and lawns.
3D TOUR
https://my.matterport.com/show/?m=GmH2VbX9tBy
Energy Efficiency and Environmental Impact


Although these particulars are thought to be materially correct their accuracy cannot be guaranteed and they do not form part of any contract.
Property data and search facilities supplied by www.vebra.com















