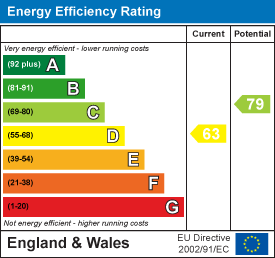
Perkins George Mawer & Co
Tel: 01673 843011
Fax: 01673 844072
Corn Exchange Chambers
Queen Street, Market Rasen
Lincolnshire
LN8 3EH
Drax Court, Middle Rasen, Market Rasen
£295,000
3 Bedroom Bungalow - Detached
- Beautifully Presented Bungalow
- Quiet Village Cul-de-Sac
- Many Recent Improvements
- Stunning Re-Fitted Kitchen
- Garden Room Addition
- Three Bedrooms & Shower Room
- Low Maintenance Gardens
- Garage & No Chain
A Beautifully Presented Detached Bungalow set in a Quiet and Secluded Village Cul-de-Sac. This home is in the sought after village of Middle Rasen which has a thriving community atmosphere, helped by the Primary School, Church, Village Hall and The Nag's Head Pub. There is a Post Office and Convenience Store, but for anyone wanting a wider selection you can nip into Market Rasen which is less than two miles distance and has a good selection of Independent Shops, Tesco Supermarket and Co-Op Food Store along with a variety of eateries a Secondary School and the Train Station for anyone wanting to travel further afield.
There have been many improvements to the bungalow in recent years that include a Stunning Kitchen finished in pale grey, a Garden Room addition and bonded resin driveway providing a stylish approach tot the front of the bungalow. The immaculately presented accommodation is warmed by gas radiator heating and retained by uPVC double glazing, it comprises in brief: Reception Hall, Living Room with bay window, Stunning Re-Fitted Kitchen, Garden Room, Three Bedrooms, main bedroom with bay window, Shower Room. Outside there are Low Maintenance Gardens a Bonded Resin Driveway and a Single Garage. This property is offered For Sale with no onward chain.
Reception Hall
Approached via composite front door with double glazed inserts and picture window adjacent. Radiator in decorative cover. Airing cupboard with Gas Combi Boiler and radiator. White panel effect doors off. Access to loft space.
Living Room
5.26m x 3.58m plus bay window to front (17'3" x 11Electric coal effect fire. Two windows to the sides. Two double radiators. Coving.
Stunning Re-Fitted Kitchen
2.57m x 5.21m (8'5 x 17'1)Modern pale grey wall and base units, wall units with pelmets and lighting under. Brushed steel handles. Marble style work-surfaces with inset Franke double stainless steel sink. Larder unit. Built-in fridge/freezer, double electric oven and warming drawer. Built-in washing machine and dishwasher. Window to rear. Vertical radiator. opening to:-
Garden/Dining Room
3.45m x 4.17m (11'4 x 13'8)Insulted roof. Double glazed windows to side and rear. Double glazed, double doors to Side Garden area. White vertical radiator.
Bedroom One
3.58m x 3.30m plus bay to front (11'9 x 10'10 plusCoving. Bay window to front. Double radiator.
Bedroom Two
2.62m x 3.30m (8'7 x 10'10)Radiator. Window to rear.
Bedroom Three
2.54m x 2.67m (8'4 x 8'9)Two double fitted wardrobes. Radiator. Window to the front.
Shower Room
White suite of step-in shower. Wash hand basin and W.C. in vanity unit finished in white high-gloss with storage. Linen cupboard. Tiled to full height. Chrome towel rail.Window to rear.
Front Garden
Bonded resin driveway providing parking and access to the Single Garage.
Single Garage
Side Patio
Patio and 'astro-turf areas. Open to:-
Rear Garden
Low maintenance with shingled area and astro-turf.
Additional Information
Tenure: Freehold
EPC Rating: D
Services: T.B.C.
Council Tax Band: C - West Lindsey
Energy Efficiency and Environmental Impact

Although these particulars are thought to be materially correct their accuracy cannot be guaranteed and they do not form part of any contract.
Property data and search facilities supplied by www.vebra.com












