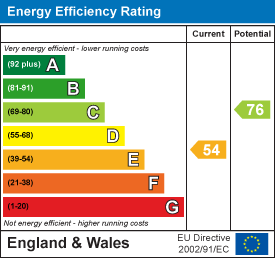
11, Main Road
Hockley
Essex
SS5 4QY
Broadlands Avenue, Hockley
Guide Price £450,000 Sold
2 Bedroom Bungalow - Semi Detached
- Semi-Detached Family Home
- Open Plan Kitchen Dinner
- Two Large Double Bedrooms
- Close To Hockley Station
- Walking Distance To The Village
- Close To Secondary And Primary Schools
*Guide Price £450,000 - £475,000*
Nestled on the charming Broadlands Avenue in Hockley, this immaculately presented two double bedroom semi-detached bungalow offers a delightful blend of comfort and convenience. Built in the late 1950s, the property exudes a timeless appeal while providing modern living spaces that cater to today’s lifestyle.
As you step inside, you are greeted by a welcoming reception room that flows seamlessly into an open-plan kitchen diner, perfect for both entertaining guests and enjoying family meals. The kitchen is well-equipped, making it a joy for any home cook. The two spacious bedrooms provide ample room for relaxation, while the well-appointed bathroom ensures all your needs are met.
One of the standout features of this bungalow is its prime location. Situated within walking distance to Hockley Station, commuting to nearby towns and cities is both easy and convenient. Additionally, the property is close to local amenities, including shops, cafes, and parks, making it an ideal choice for those seeking a vibrant community atmosphere.
This bungalow is perfect for first-time buyers, downsizers, or anyone looking for a peaceful retreat in a well-connected area. With its immaculate presentation and thoughtful layout, this property is ready to welcome its new owners. Don’t miss the opportunity to make this charming bungalow your new home.
Hallway
Composite door to front. Ceiling mounted light fitting, radiator and wooden effect laminate flooring.
Bedroom One
3.18mx4.75m (10'05x15'07)Ceiling mounted light fitting, radiator, triple bay window to front and carpet flooring throughout.
Bedroom Two
3.05 x 3.71 (10'0" x 12'2")Ceiling mounted light fitting, radiator, double glazed window to front, carpet flooring throughout and wooden panelling feature wall.
Utility Room
Spotlights, wooden panelling feature storage wall with space for washing machine and tumble dryer. Access to storage cupboard.
Bathroom
Spotlights, heated towel rail, tiled flooring, part tiled walls,obscured window to rear. Bath with separate shower unit, wash hand basin with integrated storage unit and low level W/C.
Lounge
3.56 x 4.04 (11'8" x 13'3")Ceiling mounted light fitting, vertical radiator, wooden effect laminate flooring, feature fireplace surrounds and built in storage cupboard.
Kitchen/ Diner
5.79 x 3.10 (18'11" x 10'2")Spotlights, vertical radiator, wooden effect laminate flooring, range of wall and floor mounted units, integrated oven and microwave, induction hob, integrated fridge/freezer, stainless steel tap with recessed sink unit, breakfast bar and French doors to rear garden.
Rear garden
Large patio area to rear, plant borders, access via side gate, detached garage, decking area to rear with remainder laid to lawn.
Energy Efficiency and Environmental Impact

Although these particulars are thought to be materially correct their accuracy cannot be guaranteed and they do not form part of any contract.
Property data and search facilities supplied by www.vebra.com




















