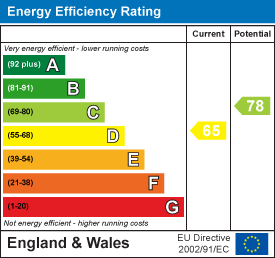
11, Main Road
Hockley
Essex
SS5 4QY
Hillside Road, Hockley
Offers In The Region Of £750,000 Sold
4 Bedroom House - Detached
- SOLD VIA OUR DISCREET MARKETING SERVICE
- Approaching 2000 sq. ft Of Living Space
- Situated In One Of Hockley's Most Prestigious Private Roads
- Modern Bathroom Recently Fitted
- Bespoke Finishes Throughout
- Open Plan Living Space
- En-Suite
- Beautiful Family Home
- Newly Fitted Boiler And Water Tank
- Refurbished Throughout
Welcome to this deceptively spacious, nearly 2,000 sq. ft., four-bedroom detached family home, situated on a private road in one of Hockley’s most sought-after locations. This home offers an idyllic setting with direct access to woodland walks, a peaceful community atmosphere, and convenient proximity to local amenities, schools, and transport links. Hockley train station, with direct services to London Liverpool Street in under an hour, is within walking distance, and Rayleigh High Street is a short drive away.
This newly renovated property is beautifully presented, featuring a large entrance hall leading to a high-spec kitchen with premium appliances, a newly built boiler and water system, a Rangemaster cooker, and an open-plan flow into the dining area and living space. The living room includes a bespoke media wall, sliding doors to the rear garden, and a working log burner, which adds warmth and charm. A bright conservatory with floor-to-ceiling glass enhances the open-plan living design. Additional highlights include a downstairs WC, integral garage access, and custom shutters throughout the home.
Upstairs, the spacious landing leads to four double bedrooms, with the main bedroom offering fitted storage and an ensuite. The recently updated family bathroom boasts a luxury four-piece suite. The rear garden provides a private retreat, while the front features a resin driveway with parking for two large vehicles.
This exceptional home combines modern living with a prime location, offering ample space for entertaining and family life. Don’t miss this rare opportunity to secure a property in one of Hockley’s most desirable areas.
Frontage
Resin driveway, parking for two vehicles, access to the rear garden via both side.
Entrance Hall
Parquet, flooring, smooth ceiling, radiator, stairs to first floor accommodation with under stairs storage cupboard. Door to garage, door into Kitchen/Diner and open archway into open plan living area
Downstairs WC
obscure double glazed window to side aspect. A two piece suite comprising inset wash hand basin with vanity storage below and low level wc with concealed cistern. Plastered ceiling. Part tiled walls. Wood flooring. Radiator.
Kitchen
5.13m x 3.38m (16'10 x 11'1 )Double glazed bay window to front aspect with custom fitted shutters, a range of modern base and eye level units incorporating Granite work surface with inset sink drainer unit. Space for freestanding Range Cooker with stainless splash back and extractor chimney above. Integrated microwave. Integrated dishwasher. Integrated tumble dryer. Integrated washing machine. Space for freestanding American style fridge freezer. Breakfast bar. Complementary Granite up stands. Plastered ceiling with inset spotlighting. Radiator. Tiled flooring. Open plan to dining room.
Dining Room
Double glazed window to side aspect. Double glazed door to side aspect. parquet flooring. Plastered ceiling with inset spotlighting. Radiator
Open plan living room
7.62m 0.61m max x 6.10m 1.22m max (25' 2" max x 2Double glazed patio doors providing access to rear garden parquet flooring throughout . Feature fireplace with inset log burner and tiled hearth. Bespoke media wall with integrated storage Plastered ceiling with inset spotlighting. Radiator. Open plan to conservatory.
Conservatory
Double glazed windows to all aspects. Double glazed French doors providing access to rear garden. Glass vaulted ceiling. parquet flooring. Radiator.
First Floor Landing
Double glazed window to side aspect, carpeted and Airing cupboard.
Primary Bedroom
4.29m x 3.45m (14'1 x 11'4 )Double glazed bay window to front aspect with custom fitted shutters. Fitted wardrobes to one wall. Radiator. Coving to plastered ceiling. Wood effect flooring. Door to en suite.
En-suite
Obscure double glazed window to side aspect. A three piece suite comprising fully tiled shower cubicle with thermostatic shower, inset wash hand basin with vanity storage below and low level wc with concealed cistern. Tiled walls. Tiled flooring. Chrome heated towel radiator. Plastered ceiling.
Bedroom two
3.96m x 3.38m (13' x 11'1)Double glazed window to front aspect. Fitted wardrobes to one wall. Radiator. Coving to plastered ceiling, carpeted.
Bedroom Three
3.96m x 3.25m (13 x 10'8 )Fitted storage, window facing rear aspect with custom fitted shutters, wood flooring, feature panelling, power points and space for storage.
Main Family Bathroom
Bespoke newly fitted bathroom comprising of a four piece suite, panelled bath, enclosed shower, WC and vanity sink unit. Tiled floors, tiled surrounds, smooth ceilings with inset centre ceiling lights and obscure double glazed window.
Bedroom Four
3.43m x 2.54m (11'3 x 8'4 )Wood floors, radiator, integrated storage, double glazed window facing rear aspect with custom fitted shutters, power points and space for storage.
Rear Garden
commencing with patio area leading to garden. Laid to lawn. A selection of mature flower and shrub borders. Shed to remain. Door to garage. Gate providing access to front.
Energy Efficiency and Environmental Impact

Although these particulars are thought to be materially correct their accuracy cannot be guaranteed and they do not form part of any contract.
Property data and search facilities supplied by www.vebra.com
































