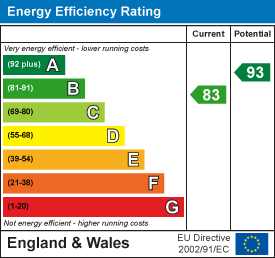
27 - 29 Hockliffe Street
Leighton Buzzard
Bedfordshire
LU7 1EZ
Kemsley Drive, Leighton Buzzard, LU7 3HE
Offers In Excess Of £500,000 Sold (STC)
3 Bedroom House - Detached
- Rarely Available Amberley Design
- Highly Sought After Leestone Park Location
- Premium House Builder Redrow Homes
- Three Double Bedrooms (Master with En-Suite)
- Driveway, Garage & EV Charging Point
- 19 Ft Double Aspect Kitchen / Dining Area with Utility Space
- 19 Ft Double Aspect Living Room
- NHBC Warrantee Remaining
- Integrated Appliances to Kitchen Area
- Excellent School Catchments & 2 Minute Walk to Local Shop
Built by Premium housebuilder Redrow Homes is this Immaculately presented three double bedroom detached family home located within the highly sought after Leestone Park along Heath Road in Leighton Buzzard.
The rare Amberley design represents the Heritage Collection from Redrow Homes with all the distinctive Arts and Crafts inspired features that set their homes apart. The layout is perfectly balanced to provide versatile and practical space coupled with generous, well proportioned accommodation throughout and flooded by natural light making it perfect for modern living.
This property is a must see with viewings coming with our highest recommendation.
More about the Location.....
Leestone Park, a recent development crafted by the esteemed housebuilder Redrow Homes, stands proudly just off the coveted Heath Road in Leighton Buzzard. Nestled along the bustling Kemsley Drive, this property enjoys a prime location, offering convenient access to the vibrant town centre aswell as being literally over the road from a local Co-Op food store and a local fish and chip shop. Within the town itself, residents can relish in an array of amenities, including local shops, supermarkets, inviting pubs, restaurants, and a lively twice-weekly charters market.
Families will appreciate the proximity to top-tier educational institutions such as Dovery Down, Heathwood, and Vandyke Upper School. Moreover, Leestone Park boasts excellent connectivity, with key commuter routes like the A5, A421, A4146, and M1 nearby. These arteries seamlessly link to neighbouring cities such as Milton Keynes, Oxford, Watford, and London, ensuring effortless travel for residents.
Accommodation
The 'Amberley' showcases a thoughtful and spacious layout, designed to cater to the diverse needs of modern families set over two floors. Upon entering, you are greeted by a central hallway boasting convenient features such as a downstairs WC, tall partially obscure glass windows facing the front and doors leading into both reception rooms either side. The first reception room is a generously sized, cosy living area, enhanced by double-aspect windows that fill the space with natural light making it perfect for entertaining guests or enjoying family nights in.
The kitchen is located on the opposite side again features stunning double aspect windows and French doors that open directly onto the rear garden, creating a seamless connection between indoor and outdoor spaces. The kitchen is beautifully appointed with a generous array of decorative storage units in mixed neutral tones, complemented by sleek white countertops and a convenient breakfast bar. Integrated appliances include a fridge/freezer, eye-level double oven and grill, four-ring induction hob with an extractor fan, and a dishwasher. Enhancing the kitchen's functionality is a practical utility and laundry room, offering space for a washing machine and tumble dryer. This room also features a sink with running water, a storage cupboard below the staircase and a courtesy door leading directly to the driveway at the side of the property.
The stairs lead to a spacious first-floor landing, complete with a storage cupboard above the staircase. From here, doors provide access to all the bedrooms, the central family bathroom, and the loft space, which has been recently boarded to offer ample storage. The master bedroom is especially impressive, spanning an impressive 19 feet in length and featuring its own en-suite shower room. The two additional bedrooms are both generously sized doubles, making them ideal for accommodating family members or hosting overnight guests in comfort.
Exterior & Gardens
The property boasts a generously sized east-facing plot, offering a perfect balance of cool shade and natural sunlight throughout the day, creating an ideal outdoor retreat.
At the front, a low-maintenance garden features decorative border hedging, a mix of lawn, and tree bark sections, all thoughtfully arranged to complement the property’s curb appeal. The front garden seamlessly transitions towards the driveway, enhancing both practicality and aesthetic charm.
The rear of the property features a fully enclosed garden, bordered by a combination of brick walls and timber fencing, with gated access to the driveway. This outdoor space includes a paved patio seating area, perfect for relaxing or entertaining, while the remainder is laid to lawn. With minimal overlooking from neighbouring properties, the garden offers a high level of privacy, making it an ideal retreat.
Parking
There is a driveway which provides off road parking for two vehicles. a single detached garage can house a further vehicle if required but can also be used for storage aswell. There is an EV charging point for electric vehicles.
Utilities Connected
The property has mains water, sewerage and drainage connected. Heating is by way of mains gas to radiator powered by a gas boiler. There is mains electricity connected.
Energy Efficiency and Environmental Impact

Although these particulars are thought to be materially correct their accuracy cannot be guaranteed and they do not form part of any contract.
Property data and search facilities supplied by www.vebra.com



















