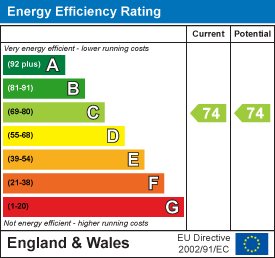.png)
Davies Properties
42 North Street
Keighley
West Yorkshire
BD21 3SE
Bridgehouse Mills, River View, Haworth, BD22 8SB
Offers Over £210,000
2 Bedroom Apartment
- NO CHAIN;
- Passenger lift;
- Secured communal entrance with intercom system and CCTV;
- Luxurious modern first floor apartment;
- Two bedrooms & en-suite shower room;
- Modern fixtures and fittings throughout;
- Designated parking space with visitor parking with electric charging points;
- Communal garden;
- Grade II listed building;
- Electric wall-mounted radiators;
**NO CHAIN**
Nestled in the historic village of Haworth, this elegant building enjoys a prime location within a short stroll of the renowned Worth Valley Steam Railway and the picturesque cobbled Main Street leading to the Brontë Parsonage Museum, the former residence of the illustrious Brontë family. Meticulously refurbished in 2021 by the esteemed local builders, Messrs Skipton Properties, this mill has been transformed to an exceptional standard, featuring premium fixtures and fittings throughout.
The property offers a secure communal entrance with a passenger lift and comprises a luxurious first-floor apartment. The thoughtfully designed accommodation includes a welcoming entrance hall, a spacious open-plan lounge/kitchen diner with integrated appliances, a modern main bathroom, and two generously sized bedrooms, with the master bedroom boasting an en-suite shower room.
Energy-efficient electric wall heaters are installed in every room, ensuring year-round comfort. The property benefits from a designated parking space within the communal car park, complemented by four visitor spaces equipped with electric charging points. Additionally, a communal garden provides a serene outdoor retreat, perfect for enjoying the warmer months.
We are confident that this exquisite property will impress upon viewing!
Entrance Hall
6.27m x 1.19m (20'07" x 3'11")With an electric wall-mounted radiator, walk-in storage cupboard housing the hot water cylinder tank and consumer unit and karndean flooring.
Lounge / Dining Kitchen
5.92m x 3.96m (19'5" x 13'00")An open plan living space comprising of a modern fitted kitchen with matching wall and base units with work-surfaces over and tiling to the splash-backs. Integrated single electric oven, ceramic hob with extractor hood over. Integrated washing machine, slimline dishwasher and fridge/freezer. With Karndean flooring, a wall-mounted electric radiator and two large double glazed windows allowing copious amounts of natural light to flood the room.
Master Bedroom
With two large double glazed windows allowing copious amounts of natural light into the room and an electric wall-mounted radiator.
En-Suite Shower Room
With a white suite comprising of extra large walk-in shower cubicle, half pedestal hand wash basin, W/C and chrome heated towel rail, a double glazed window and Karndean flooring.
Bedroom Two
With a double glazed window and electric wall-mounted radiator.
Main Bathroom
With a white three-piece suite comprising of panelled bath with shower over, half pedestal hand wash basin and W/C and a chrome heated towel rail, a double glazed window and Karndean flooring.
EXTERIOR
With one designated parking space along with four visitor spaces with electric charging points and a communal garden. Within the communal garden is an enclosed cycle store in a lockable shed. External CCTV monitoring the communal entrance door and the bin store.
OTHER INFORMATION
~ Council Tax Band 'C'
~ Tenure: Leasehold
~ Lease Term: 999 years from 01-01-2020
~ Service Charge: £250 per month which includes buildings insurance
Energy Efficiency and Environmental Impact

Although these particulars are thought to be materially correct their accuracy cannot be guaranteed and they do not form part of any contract.
Property data and search facilities supplied by www.vebra.com











