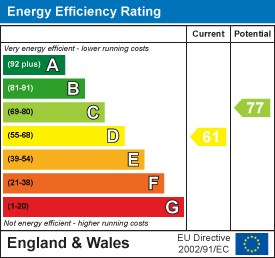
18/20 Stamford Street
Stalybridge
Cheshire
SK15 1JZ
Cecil Street, Stalybridge
Price £170,000 Sold (STC)
2 Bedroom House - Mid Terrace
- Well Positioned, Traditionally Built, Middle Terraced Property
- 2 Spacious Bedrooms
- Superby Maintained "Move In Ready" Property
- Modern Fitted Kitchen Diner with Integrated Appliances
- Family Shower Room
- uPVC Double Glazing
- Close to a Range of Amenities
Dawsons are delighted to welcome onto the market this well positioned, traditionally built middle terraced property. The property has been superbly maintained by the current owner and is "move in ready". On entering the property you are welcomed by a spacious family lounge which leads to a modern fitted kitchen diner with integrated appliances. To the first floor there are two good sized bedrooms and shower room. To the outside there is on street parking to the front and a South West facing enclosed garden to the rear. Viewing is highly recommended to fully appreciate what this traditionally built property has to offer to the market.
The property is situated in a sought after location and is equally close to a range of local amenities, these include excellent transport commuter links, supermarkets, shops, retail outlets, restaurants as well as state junior and high schools in close proximity of the property. Ideally suit a first time buyer eager to get on the property ladder or a buy to let investor looking to add another addition to their portfolio.
The Accommodation Comprises:
GROUND FLOOR
Lounge
3.9 x 4 (12'9" x 13'1")Family lounge comprising wood effect laminate flooring, central heating radiator, uPVC double glazed window, electric fire and multi power points, stairs to first floor.
Kitchen Diner
3.9 x 3.2 (12'9" x 10'5")Beautifully presented kitchen/diner comprising wood effect laminate flooring, fitted wall and base units with worksurface over, under unit lighting, inset sink and drainer with mixer tap, tiled splashbacks, built in oven and gas hob with extractor over, multi power points, uPVC double glazed window, central heating radiator and composite fitted door leading to the rear garden. Integrated storage under the stairs and Worcester combination condensing boiler.
FIRST FLOOR
Landing
1.8 x 1.0 (5'10" x 3'3")Spacious landing with access to the loft and doors leading to:
Bedroom (1)
3.9 x 3.9 (12'9" x 12'9")Double bedroom comprising central heating radiator, multi power points, uPVC double glazed window, integrated storage.
Bedroom (2)
2 x 3.2 (6'6" x 10'5")Spacious bedroom which could also be utilised as a home office, multi power points, central heating radiator and uPVC double glazed window.
Shower Room
1.7 x 2.0 (5'6" x 6'6")Modern shower suite comprising enclosed shower cubicle with electric shower, low level WC, wash hand basin, vinyl flooring, tiled walls, central heating radiator, uPVC double glazed window.
Externally:
To the frontage there is on street vehicular parking.
To the rear there is an enclosed, South West facing paved yard.
Energy Efficiency and Environmental Impact

Although these particulars are thought to be materially correct their accuracy cannot be guaranteed and they do not form part of any contract.
Property data and search facilities supplied by www.vebra.com















