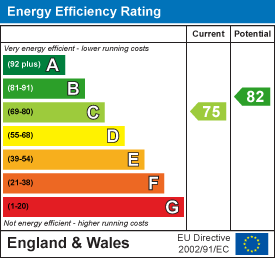Beechfield Court, Leyland
Offers Over £575,000
4 Bedroom House - Detached
- Four Bedrooms
- Detached
- Modern Family Home
- Exclusive Cul-De-Sac Location
- Excellent Local Amenities
- Must Be Viewed
- EPC Rating C
- Approx 2051 SQ.FT
Ben Rose Estate Agents are pleased to present to market this stunning, four-bedroom detached home, located in an exclusive cul-de-sac in the sought-after area of Leyland, Lancashire. This beautifully refurbished and presented home offers highly versatile living arrangements and even the potential for a ground floor annex, making it perfect for multi-generational families. Situated in a convenient location, the home benefits from excellent travel links, with Leyland train station, regular bus routes, and easy access to the M6 and M61 motorways nearby. Leyland town centre is just a short walk away, offering a range of shops, cafes, and other amenities, while the surrounding area boasts excellent schools and leisure facilities right on the doorstep.
Upon entering the property, you are greeted by a welcoming reception hall that provides access to most of the ground floor rooms. At the front of the home is a spacious lounge, complete with a feature fireplace and a bay-fronted window, allowing for ample natural light. Adjacent to this is a cosy family room, ideal as a home office or snug, featuring integrated storage and patio doors that lead directly to the garden. The heart of the home is undoubtedly the bespoke kitchen/breakfast room, which has been finished to an exceptional standard. This modern space boasts integrated appliances, a central island with a breakfast bar, and LED under-cabinet lighting for a sleek and contemporary touch. Off the kitchen is a practical utility room with additional access to the yard and workshop. The ground floor is further enhanced by a generously sized dining room, offering various potential uses. In the past this space has been used as a meeting room for clients, but also offers the exciting potential to be used as a self-contained annex for multi-generational living. The store room, located just off, even has plumbing for a shower room to be installed, creating a private space for relatives. A convenient WC completes this floor.
Moving to the first floor, an open landing leads to four good-sized and versatile bedrooms. The master suite impresses with fitted Hammonds wardrobes and a modern three-piece ensuite, featuring a luxurious rainfall showerhead. The remaining bedrooms offer flexibility, with bedrooms three and four well-suited for use as home offices, nurseries, or dressing rooms. A family bathroom with a three-piece suite, including an Aqualisa shower over the bath, serves the rest of the household.
Externally, the property continues to impress. To the front is a driveway with space for up to three cars, alongside an integrated garage that provides additional parking or storage. The garage also connects to the workshop, a highly versatile space that could be transformed into a gym or hobby room. To the rear is a beautifully maintained garden, complete with a patio area leading to a generously sized lawn, bordered by mature flower beds and trees. A secluded yard off the garden adds further practicality and charm.
This remarkable home offers both style and functionality, ideal for growing families seeking a versatile and modern living space in a highly desirable location.
Energy Efficiency and Environmental Impact

Although these particulars are thought to be materially correct their accuracy cannot be guaranteed and they do not form part of any contract.
Property data and search facilities supplied by www.vebra.com
.png)






































