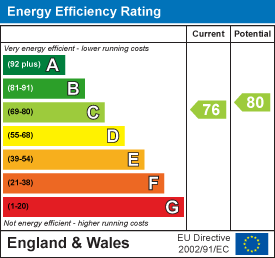
64 High Street
Hoddesdon
Hertfordshire
EN11 8ET
Cozens Lane West, Broxbourne
Price £1,150,000
5 Bedroom House - Detached
- Stunning Detached House Approx. 3100sq ft
- Five Double Bedrooms
- Three Reception Rooms
- 19'3'' x 17'3'' Quality Fitted Kitchen/Breakfast Room
- West Facing Rear Garden
- Utility Room
- Three En Suite Shower Rooms
- Family Bath/Shower Room
- Garage plus parking for several vehicles
- Short Walk to Excellent Schooling & BR Station
Nestled in the desirable area of Cozens Lane West, Broxbourne, this impressive Five Bedroom Detached House offers a perfect blend of space, comfort, and modern living. Designed over Three Floors and spanning an expansive 3,110 square feet, making it an ideal family home.
The house features Three well-appointed Reception Rooms with the layout thoughtfully designed to enhance both functionality and flow, making it easy to navigate between the various living areas.
Offering Three En-Suite Shower Rooms and a Family Bathroom/shower room, Kitchen/breakfast Room, utility room, Cloakroom, Garage and Private Gardens. Incorporating Underfloor heating to the Ground and First Floor and Double Glazed throughout.
Overlooking the New River, the property is ideally situated within easy access to all local amenities including Broxbourne Secondary School, Broxbourne CE Primary School, Hertfordshire Golf & Country Club, Local Shops/Restaurants, River Lea and Broxbourne's Railway Station with it's excellent service into London Liverpool Street & Stratford.
Accommodation
Front door to:
Entrance Hall
4.55m x 3.89m'' max (14'11 x 12'9'' max)Stairs to first floor landing. Wooden flooring with under floor hearting. Door to:
Cloakroom
2.03m'' x 1.04m'' (6'8'' x 3'5'')White suite comprising low level W.C with concealed cistern. Wash hand basin. Half tiled walls. Extractor fan. Recessed spotlights. Tiled floor with underfloor heating.
Study
3.84m'' x 3.40m'' (12'7'' x 11'2'')Two front aspect uPVC double glazed sash windows. Coved ceiling. Recessed spotlights. T.V point. Wooden flooring with underfloor heating.
Dining Room
4.06m'' x 3.81m'' (13'4'' x 12'6'' )(Currently used as a Gym) Two front aspect uPVC double glazed sash windows. Wooden flooring with underfloor heating.
Living Room
6.35m'' x 4.65m'' max (20'10'' x 15'3'' max)Rear aspect double glazed bi-folding doors. Feature fire place. T.V point. Coved ceiling. Recessed spotlights. Wooden flooring with underfloor heating.
Quality Fitted Kitchen/Breakfast Room
5.87m'' x 5.26m'' (19'3'' x 17'3'')Rear aspect double glazed bi-fold doors. Range of wall and base mounted units. Granite worksurfaces over. Central island with under mounted sink unit and granite worksurface over. Built in 'Neff' double oven. Built in electric hob with extractor hood over. Space for 'American' style fridge/freezer. Integrated dishwasher. Wooden flooring with underfloor heating. T.V point. Recessed spotlights. Door to:
Utility Room
3.56m'' x 2.72m'' (11'8'' x 8'11'' )Rear aspect uPVC double window and door providing access to rear garden. Range of wall and base mounted units. Granite worksurfaces over. Under mounted sink unit with mixer tap over. Space for tumble dryer and plumbing for washing machine. door to rear of garage. Wooden flooring with underfloor heating.
First Floor Landing
Front aspect uPVC double glazed sash window. Stairs to second floor. Large linen cupboard. Recessed spotlights. Underfloor heating.
Bedroom Two
5.08m'' x 3.86m'' (16'8'' x 12'8'' )Front aspect uPVC double glazed sash window. Fitted wardrobes to one wall. Underfloor heating. Door to:
En Suite Shower Room
1.91m'' x 1.75m'' (6'3'' x 5'9'')Side aspect uPVC double glazed window. White suite comprising fully tiled shower cubicle. Wash hand basin. Low level W.C. Walls fully tiled. Heated towel rail. Tiled floor with underfloor heating.
Bedroom Three
4.95m'' x 3.84m'' (16'3'' x 12'7'')Two front aspect uPVC double glazed sash windows. Fitted wardrobes to one wall. Coved ceiling. Recessed spotlights. Door to Jack & Jill shower room. Underfloor heating.
Bedroom Four
4.67m'' x 3.20m'' (15'4'' x 10'6'')Rear aspect uPVC double glazed window. Fitted wardrobes to one wall. Door to Jack & Jill shower room. Underfloor heating.
Jack & Jill Shower Room
2.54m'' x 1.88m'' (8'4'' x 6'2'')Side aspect uPVC double glazed window. White suite comprising fully tiled shower cubicle. Low level W.C. Granite work surface with two under mounted sinks and mixer tap over. Storage cupboards below. Tiled flooring with underfloor heating.
Bedroom Five
3.20m'' x 3.00m'' (10'6'' x 9'10'' )Rear aspect uPVC double glazed Coved ceiling. Recessed spotlights. Underfloor heating.
Family Bath/Shower Room
3.18m'' x 2.67m'' (10'5'' x 8'9'')Rear aspect uPVC double glazed window. White suite comprising panel enclosed bath mixer tap over. Fully tiled shower cubicle. Low level W.C. Wash hand basin. Walls fully tiled. Heated towel rail. Tiled floor with underfloor heating. Extractor fan. Recessed spotlights.
Second Floor Landing
Bedroom One
7.72m x 4.32m'' (25'4 x 14'2'')Two rear aspect uPVC double glazed windows. Side aspect Velux window. Two radiators. Recessed spotlights. Door to:
Walk in Wardrobe
3.63m'' x 2.64m'' (11'11'' x 8'8'')Door to eaves storage.
En Suite Shower Room
3.18m'' x 2.67m'' (10'5'' x 8'9'')Side aspect Velux window. White suite comprising fully tiled shower cubicle. Low level W.C. Granite work surface with two under mounted sinks and mixer tap over. Storage cupboards below. Tiled walls. Tiled floor. Heated towel rail. Door to eaves storage.
Exterior
Rear Garden
48ft wide x 31ft deep. West facing . Paved patio area with remainder laid with artificial lawn. Raised shrub border. Outside tap. Side pedestrian access.
Front Garden
Bloc paved driveway providing off street parking for several vehicles.
Garage
5.61m x 3.00m (18'5 x 9'10)Up and over door. Light and power connected. Wall mounted gas central heating boiler.
Energy Efficiency and Environmental Impact

Although these particulars are thought to be materially correct their accuracy cannot be guaranteed and they do not form part of any contract.
Property data and search facilities supplied by www.vebra.com































