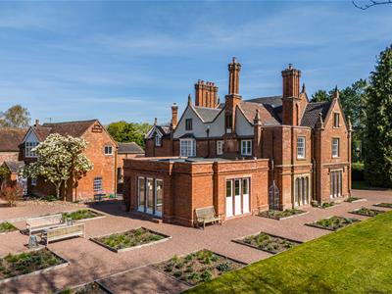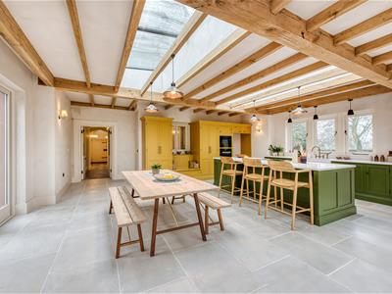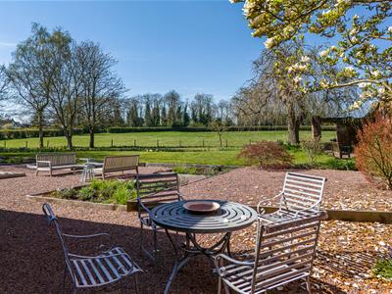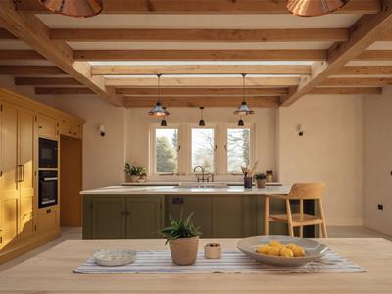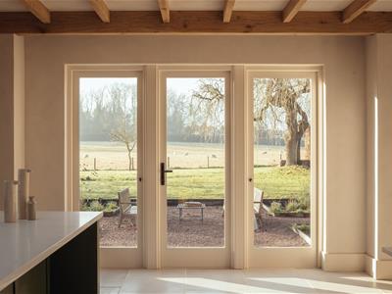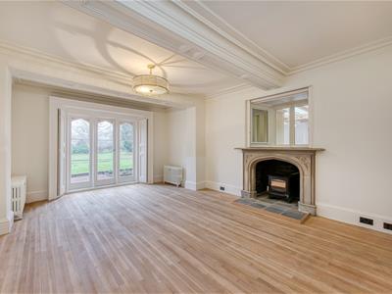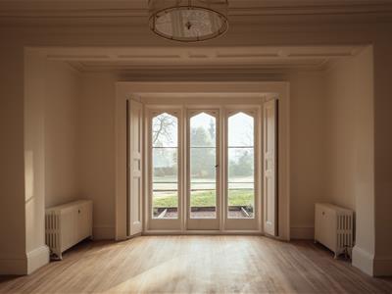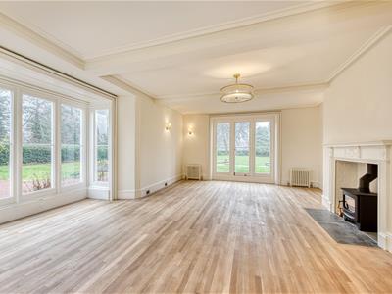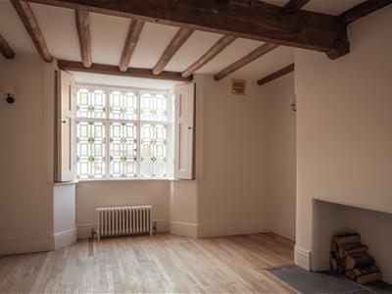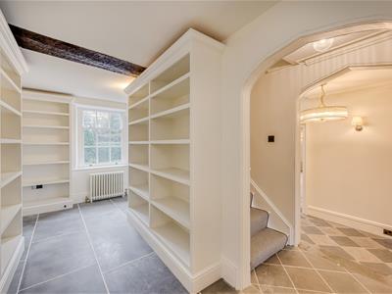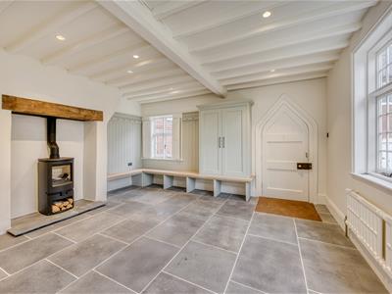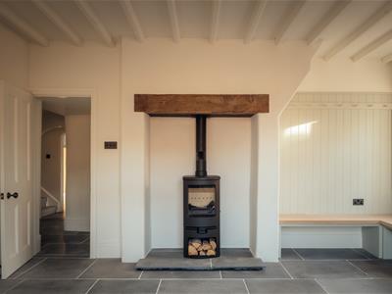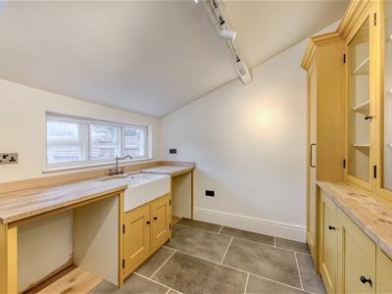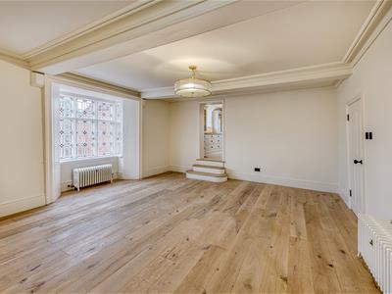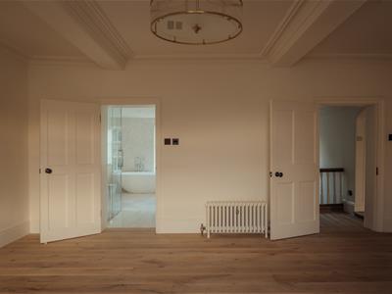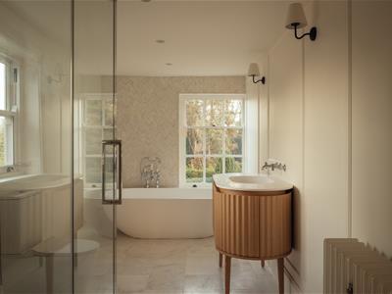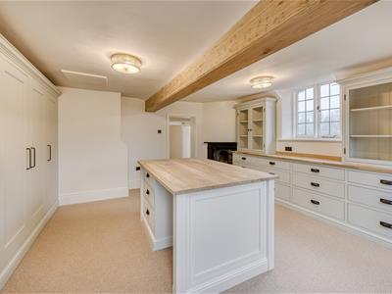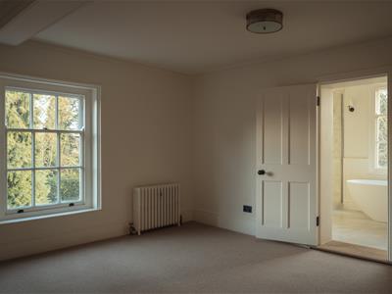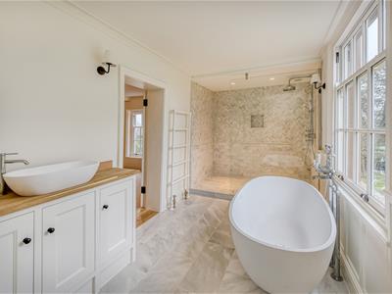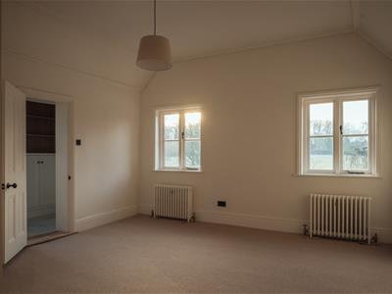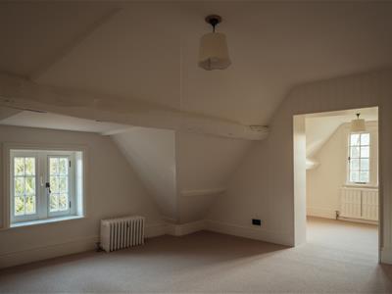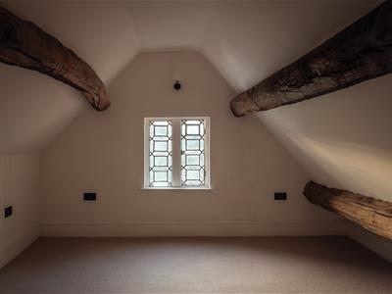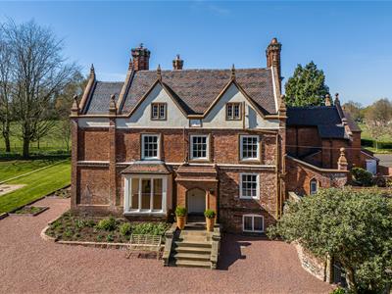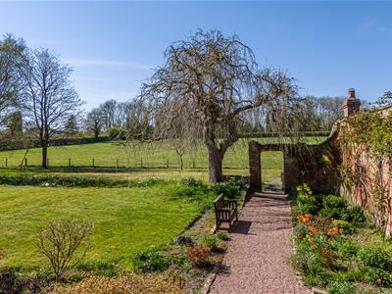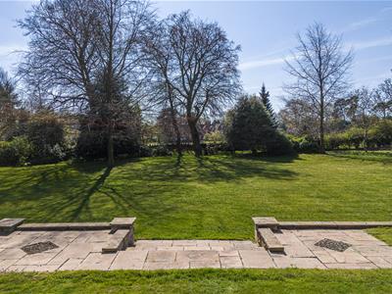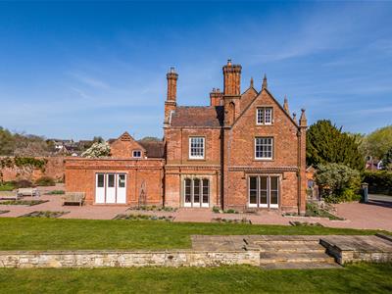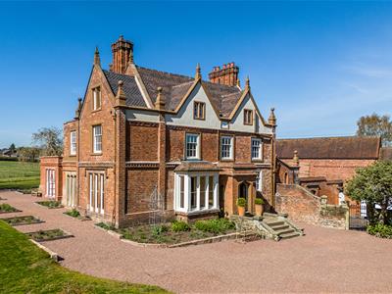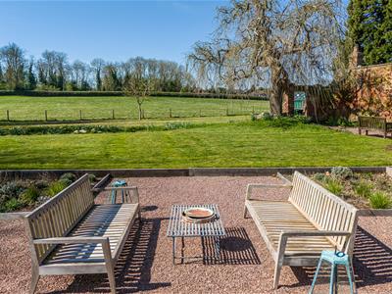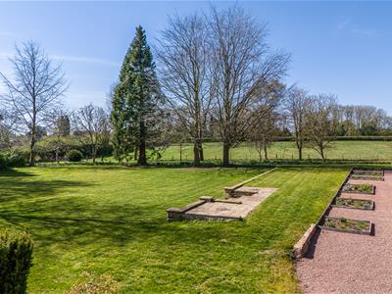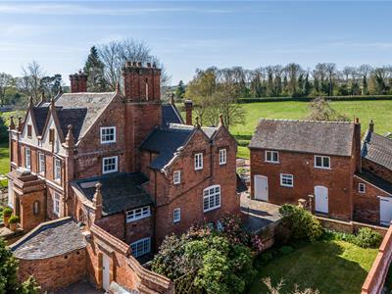
23 Whitburn Street
Bridgnorth
Shropshire
WV16 4QN
Old Manor House, Seisdon Road, Seisdon, Wolverhampton
Offers Around £1,675,000 Sold (STC)
5 Bedroom Character Property
With such flair and attention to detail for modern living, Ackleton Estates have yet again produced an outstanding renovation project that raises the benchmark for luxury living in beautiful Listed Buildings.
Wolverhampton - 6 miles, Bridgnorth - 9 miles, Telford - 15 miles, Stourbridge - 9 miles, Birmingham - 19 miles. (All distances are approximate)
LOCATION
The village of Seisdon is ideally situated within unspoilt countryside and yet within convenient travelling distance of Wolverhampton, Telford, Stourbridge, Dudley, Bridgnorth and surrounding areas. The village has a local store within walking distance with further shopping and amenities in Wombourne. There are excellent schools in both sectors within travelling distance, some of which provide coach services.
HISTORY
A Cambridge University Historian has dated the origins of the house from the cellars, to the 1500's with the house being extended in two periods: the 1600's and 1848 with modernisation to it's current form in the 1980's. The original house is indeed mentioned in the Domesday Book. From the 1600's the Wrottesley family owned this and significant houses in the area until Lord Wrottesley's death in 1970. One of the most significant internal features is the dining room fireplace. Reputed to only a few left in the country, the working fireplace has a window immediately above; the flue curves looking into the kitchen.
ACCOMMODATION
Standing in grounds of just over an acre, the fully renovated Grade II Listed Manor has been completed to a high standard with a large 'live-in' dining kitchen extension. The five bedroom, four bathroom layout has four reception rooms, and over 1200sq.ft of cellar storage. Outside, there is a separate entrance to an enclosed courtyard for garaging and workshops. Within the gardens, a former stable and barn have been renovated for a first floor home office with installed plumbing should conversion to an annexe be preferred (STPP).
The central hallway has retained a flagstone floor, whilst the drawing room has full height windows and bay with glazed door opening to the garden. The dining room with an oak floor has full height windows with working shutters and a log burner whilst the sitting room enjoys a detailed stained glass window and exposed beams with a capped fireplace. The new kitchen area is a stunning space with aspects around the garden and doors opening onto the terrace. The bespoke handmade kitchen includes a range of brand new, quality branded appliances, The former kitchen with a rear entrance has been hand crafted with cabinetry into a boot room with lots of storage, a log burner and could easily be a playroom. The generous utility leads off here, again with good storage and access to the secondary staircase.
On the first floor an oak balustrade provides a gallery area and access to the principal bedroom suite with the bedroom having stained glass window detail and rear views. Steps lead into the fully fitted dressing room, again with hand crafted cabinetry, wardrobes and display storage for cherished items. There are four bathroom in total (three en-suite), having specialist Schluter waterproofing systems and most tiling from Mandarin Stone. There are five bedrooms in total (one with restricted head height), with two dressing rooms and accessible loft storage space.
CELLARS
The House has a most extensive range of 6 cellars that houses the dual boiler system and good storage with stairs leading up to the boot room.
OUTBUILDINGS & GARAGING
There are two gated entrances serving the Old Manor from the Seisdon Road. One enters into a secure courtyard with garaging and workshop/store. The formal entrance leads into a graveled turning area at the main front entrance.
To the rear, a two storey building has been renovated into a store with stairs leading to first floor open plan room with a further room off. Use for a home office would be permitted, but the developer has put in the provision for plumbing to facilitate any later use (STPP) for a kitchen and bathroom should a purchaser be considering self contained living accommodation.
OUTSIDE
Formal gardens surround the house, - just over an acre with lawns and sun terraces. With all day sun in the garden, there are planted raised borders with an abundance of old and new planting for all year round interest.
FIXTURES AND FITTINGS
The Old Manor is being sold as seen internally with some outside garden planters for display purposes only.
SERVICES
We are advised all main services are connected to the principal house. The central heating is mains gas fired.
TENURE
We are advised The Old Manor House and the adjoining buildings have Freehold title.
LOCAL AUTHORITY
South Staffordshire District Council. Council Tax Band:
VIEWING ARRANGEMENTS
Strictly by appointment through the agents BRIDGNORTH OFFICE
Energy Efficiency and Environmental Impact

Although these particulars are thought to be materially correct their accuracy cannot be guaranteed and they do not form part of any contract.
Property data and search facilities supplied by www.vebra.com

