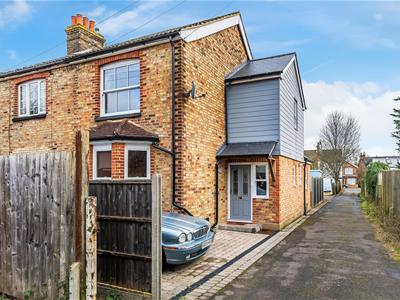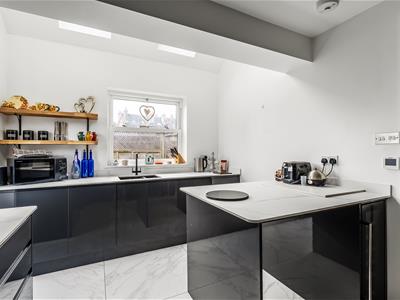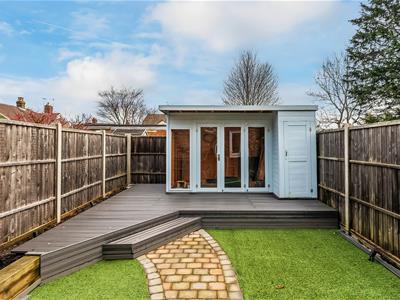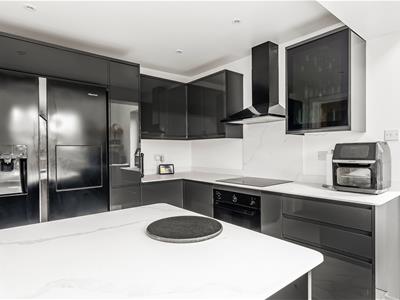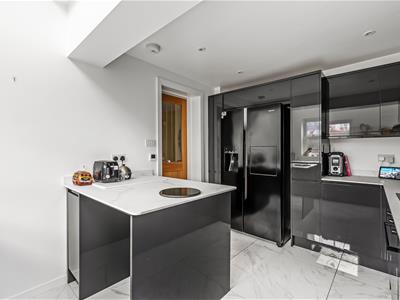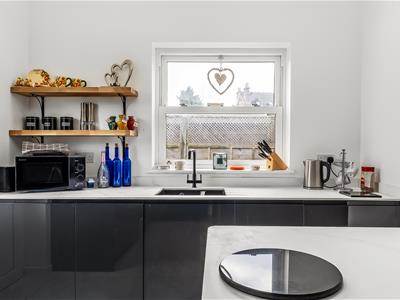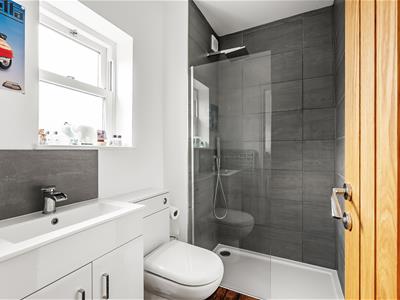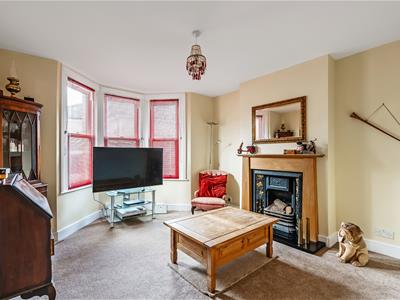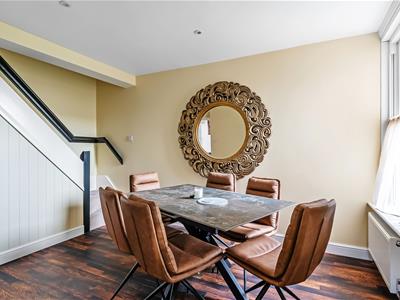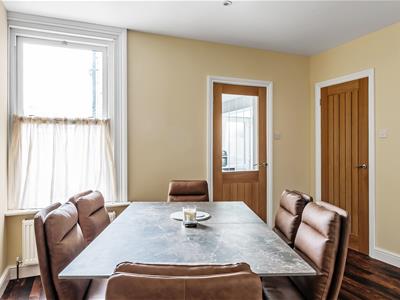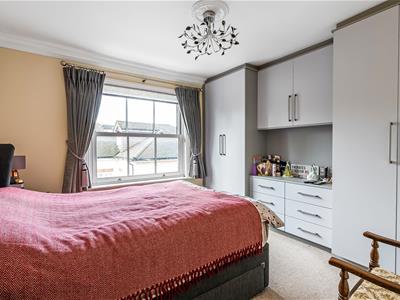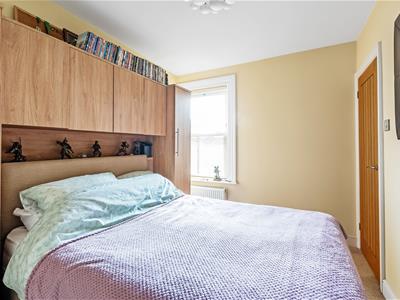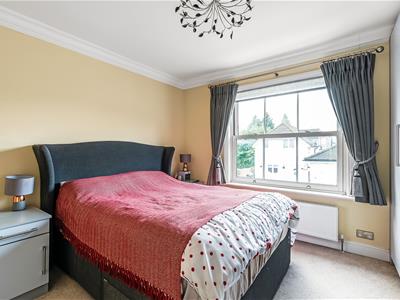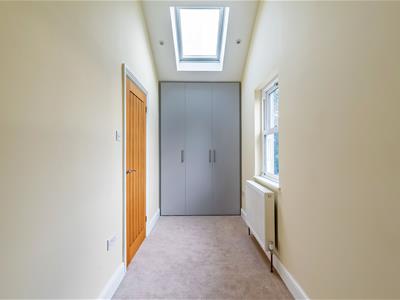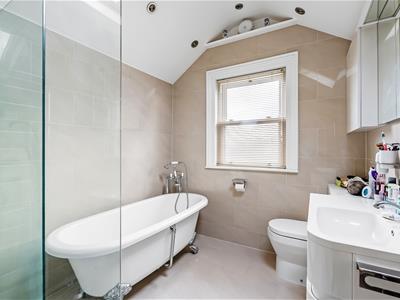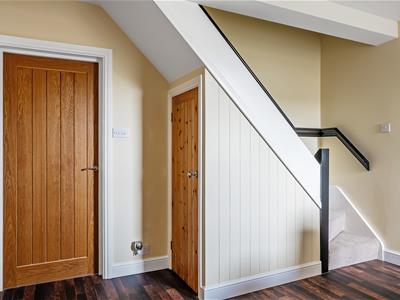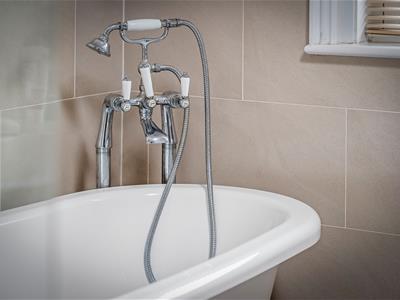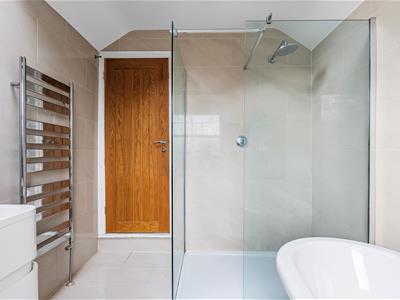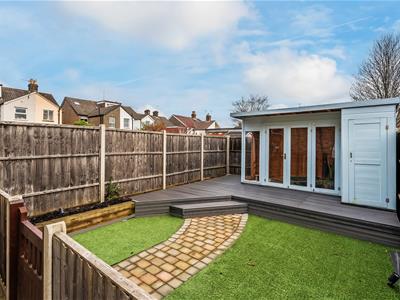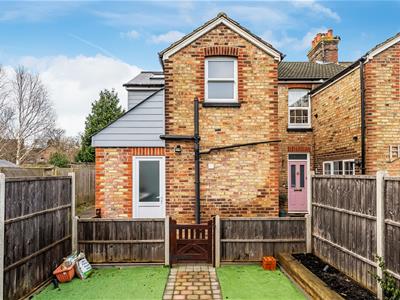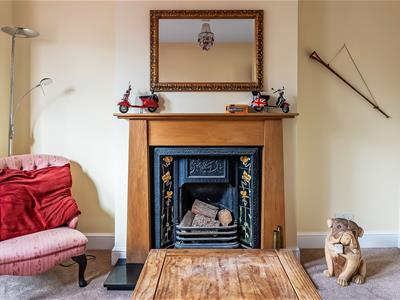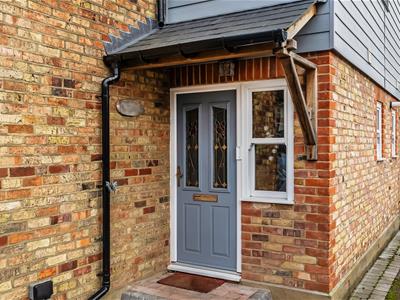
11 Station Road West, Oxted
Surrey
RH8 9EG
Albury Road, Merstham, Redhill
£499,950
3 Bedroom House - End Terrace
- 3 Bedrooms
- Shower Room
- Bathroom
- Lounge
- Dining Room
- Kitchen
- Sash Windows
- Gas Central Heating
- Garden
- Summer House
A newly refurbished and thoughtfully extended home located in a tucked away position offering deceptively spacious accommodation, benefitting from driveway parking and private garden with a useful summerhouse which could be utilised into an office.
Situation
Set in the delightful Village is this beautifully presented end of terrace home. The property is in close proximity to numerous local Primary schools such as Lime Tree, Merstham and Furzefield and a short walk to Mercers West Lake Nature Reserve. Redhill and Reigate town centres are nearby with an array of shops, restaurants and cafes. For the commuter Merstham train station has direct trains into London and the M25 for links into London, the coast and Gatwick are on the doorstep.
Location/Directions
For SatNav use RH1 3LS
To Be Sold
A newly refurbished and thoughtfully extended home located in a tucked away position offering deceptively spacious accommodation, benefitting driveway parking and private garden with a useful summerhouse which could be utilised in to an office.
Entrance Vestibule
Laminate flooring, door to;
Dining Room
Laminate flooring, storage cupboard under stairs, rear aspect sliding sash window, stairs to first floor.
Sitting Room
Ornate style fireplace (display purposes only) with decorative tiled surround and timber mantle, bay sash windows.
Kitchen
Modern and extensive range of slate coloured laminate units comprising sunken one and a half bowl sink unit, base drawers and cupboards, matching wall mounted cupboards, integrated slimline dishwasher, breakfast bar area, inset four ring electric hob with oven below and cooker hood over, space for American style fridge freezer, door leading to rear garden.
Utility Area
Plumbing available for washing machine, wall mounted Ideal gas fired central heating boiler, door to;
Shower Room
Full width walk-in shower with rain shower and separate hand shower attachment, vanity unit, low suite w.c, chrome heated ladder towel rail, laminate flooring.
Stairs to First Floor Landing
Bedroom One
Twin fitted wardrobe cupboards with central drawers, high level cupboard currently housing TV point, sliding sash window, trap to loft.
Inner Landing
Bedroom Two
Trap to loft, built-in wardrobe cupboard, front aspect sliding sash window.
Bedroom Three
Vaulted style ceiling, side window, fitted wardrobe cupboards.
Large Bathroom
Modern white suite of large walk-in shower cubicle, roll top bath, low suite w.c, vanity unit, tiled flooring and walls, vaulted ceiling, chrome heated ladder towel rail.
Outside
Immediately adjacent to the front door is a brick paved driveway providing parking for one vehicle. The rear garden is presented for ease of maintenance and there is a shared right of way to the two neighbouring properties. A gate leads to an enclosed garden area with Astro turf leading to a raised decked area and useful Summer House. There is additional driveway behind the rear garden
Reigate & Banstead Council - Tax Band D
Energy Efficiency and Environmental Impact
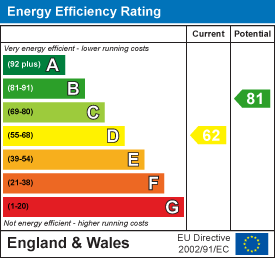
Although these particulars are thought to be materially correct their accuracy cannot be guaranteed and they do not form part of any contract.
Property data and search facilities supplied by www.vebra.com
