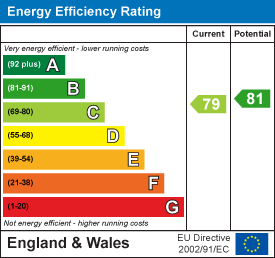2 Rennys Lane
Gilesgate
Durham
DH1 2RW
St. Giles Close, Gilesgate, Durham
£150,000 Sold (STC)
2 Bedroom Apartment
- Ground Floor Apartment
- Two Bedrooms
- Very Well Presented
- Investment Opportunity
- Available Furnished
- Electric Heating
- Double Glazing
- Allocated Parking
- Leashold with 973 years remaining
- Service Charge of £135 per month
Nestled in the sought-after area of Gilesgate, Durham, this charming ground floor apartment on St. Giles Close offers a delightful living experience. With two well-proportioned bedrooms, this property is perfect for individuals, or couples seeking a comfortable home. As a previous holiday let the property would be an excellent investment opportunity for AST landlords.
The apartment features a spacious reception room that provides a welcoming atmosphere, ideal for relaxation or entertaining guests. The layout is both practical and inviting, ensuring that every corner of the space is utilised effectively. The property is available furnished, allowing for a seamless move-in experience, as you can settle in without the hassle of sourcing furniture.
One of the standout features of this apartment is the allocated parking, a rare find in such a popular area. This convenience adds to the appeal, making it easier for residents to come and go without the stress of finding a parking space.
Gilesgate is known for its vibrant community and excellent local amenities, including shops, cafes, and parks, all within easy reach. The area is well-connected to Durham city centre, making it an ideal location for those who wish to enjoy the benefits of urban living while residing in a quieter neighbourhood.
In summary, this two-bedroom ground floor apartment in Gilesgate presents an excellent opportunity for those looking to live or invest in a desirable location. With its furnished status, allocated parking, and proximity to local amenities, it is a property that should not be missed.
Communal Entrance
With small set of stairs to the property
Entrance Hall
Electric Heater, coving, built-in cupboard, coving
Lounge/Diner
7.72m x 3.15m (max) (25'4" x 10'4" (max))Double glazed bay window to front, Adam style fire surround with marble effect back panel and hearth, inset electric fire, night storage heaters, coving.
Kitchen
2.34m x 2.21m (7'8" x 7'3")Range of base, wall and drawer units with complementing heat resistant work surface incorporating a colour coded sink unit, four ring electric hob, with electric oven below, built-in fridge/freezer, built in washing machine, tiled splashbacks.
Bedroom One
4.11m x 2.34m (13'6" x 7'8")Double glazed window to front, electric radiator
Bedroom Two
Double glazed window, electric radiator
Bathroom
White suite comprising a paneled bath with electric shower over, pedestal wash hand basin, low level WC, tiled to bath area
Externally
There is allocated parking for one vehicle plus visitor parking along with communal gardens that tie in with the woodland surrounding the development.
Energy Efficiency and Environmental Impact

Although these particulars are thought to be materially correct their accuracy cannot be guaranteed and they do not form part of any contract.
Property data and search facilities supplied by www.vebra.com









