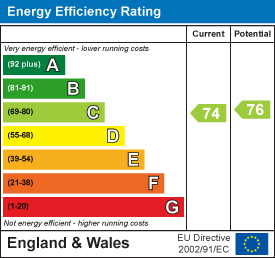
70 Tredegar Street
Risca
NP11 6BW
Park Avenue, Rogerstone, Newport
Asking Price £125,000 Sold (STC)
3 Bedroom Flat
- GROUND FLOOR APPARTMENT
- THREE BEDROOMS
- LARGE LIVING ROOM
- CONSERVATORY
- LEVEL GARDEN
- SOUGHT AFTER LOCATION
- CLOSE TO LOCAL AMENITIES
- CLOSE TO PYE CORNER TRAIN STATION
- PERFECT RETIREMENT PROPERTY
**THREE BEDROOM GROUND FLOOR APPARTMENT** **SOUGHT AFTER LOCATION**
Sage and Co are pleased to offer FOR SALE this spacious GROUND FLOOR APPARTMENT in the sought after area of ROGERSTONE.
This large apartment offers, THREE BEDROOMS a SPACIOUS LIVING ROOM, kitchen, shower room, and CONSERVATORY. To the rear of the property is a good sized garden perfect for those who have green fingers or just enjoy relaxing or playing.
The property is ideally situated in a quiet location, close to the main bus route and Pye Corner TRAIN STATION. Close to local amenities, shops, barbers, hairdressers and coffee shop and a short drive or ride to the larger supermarkets. Rogerstone welfare is just a short walk, perfect for those who enjoy watching or taking part in all kinds of sporting activities such as bowls, cricket and football.
This property would benefit from some modernisation. Situated on the ground floor this property would be perfect for those no longer wishing to climb stairs, investors or fist time buyers
EPC RATING: TBC
Council Tax Band: B
Tenure: Leasehold approximately 88 years remaining
ENTRANCE
Enter through a double glazed front door
HALLWAY
part glazed door, central heating radiator, doors to;
BEDROOM THREE
2.42 x 3.03 (7'11" x 9'11")Double glazed window to rear, central heating radiator
BEDROOM 3/DINING ROOM
2.45 x 3.03 (8'0" x 9'11")Double glazed window to rear, central heating radiator, wall mounted gas combi boiler.
BEDROOM ONE
3.81 x 3.81 (12'5" x 12'5")Double glazed window to front, central heating radiator.
BATHROOM
1.98 x 2.43 (6'5" x 7'11")Adapted shower cubicle, close coupled WC, pedestal wash hand basin, central heating radiator, obscured double glazed window to rear
LIVING ROOM
3.87 x 3.79 (12'8" x 12'5")Double glazed window to front, central hating radiator
KITCHEN
4.26 x 2.08 (13'11" x 6'9")Range of base and wall units, rolled edge work surface, inset porcelain sink unit with mixer tap over, integrated gas hob, separate electric oven plumbing for automatic washing machine, space for fridge freezer, central heating radiator, door to large storage cupboard.
CONSERVATORY
2.42 x 2.50 (7'11" x 8'2")Double glazed windows to side and rear, double glazed door to rear
OUTSIDE
Front: Shared front lawned area with path to front door to the side.
Side: Lawned and pathed pedestrian access to front door and rear garden.
Rear: Level lawned a pathed areas, greenhouse, shed and raised beds
TENURE
We have been advised leasehold
Energy Efficiency and Environmental Impact

Although these particulars are thought to be materially correct their accuracy cannot be guaranteed and they do not form part of any contract.
Property data and search facilities supplied by www.vebra.com

















