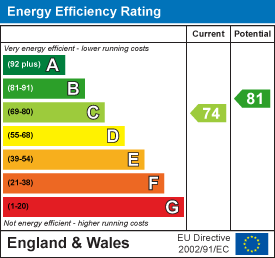Julian Marks
Tel: 01752 401128
2a The Broadway
Plymstock
PL9 7AW
Elburton, Plymouth
£425,000
3 Bedroom House - Semi-Detached
- Older-style extended semi-detached family property
- Beautifully-presented throughout
- Flexible accommodation with option for home working or development to annexe accommodation subject to necessary consents
- Formal lounge
- Open-plan kitchen/family/dining room
- 3 bedrooms
- Modern bathroom
- Adjoining annexe with 3 rooms & separate toilet
- Off-road parking & enclosed level garden
Wonderful extended semi-detached home offering great-sized living accommodation along with an adjoining annexe which could be used as residential or for business. There are 3 principal bedrooms & family bathroom, formal lounge & fabulous kitchen/family/dining room. the adjoining annexe has 3 rooms together with a toilet & lobby. Off-road parking to the front & a private enclosed attractive garden to the rear.
ELBURTON ROAD, ELBURTON, PL9 8JH
ACCOMMODATION
Access to the property is gained via the part double-glazed entrance door leading into the entrance porch.
ENTRANCE PORCH
1.68 x 1.10 (5'6" x 3'7")Double-glazed window to the front elevation. Range of coat racks and shelving. Laminate floor. Glazed inner door.
ENTRANCE HALLWAY
Laminate floor. Stairs rising to the first floor. Under-stairs storage. Doors providing access to the ground floor accommodation.
LOUNGE
4.24m x 3.81m into the bay at widest points (13'11Triple-glazed window to the front elevation. Feature fireplace with cast iron basket and grate set on a polished tiled hearth with a wooden mantel surround. Inset ceiling spotlights to be both alcoves.
OPEN-PLAN KITCHEN/DINING/FAMILY ROOM
7.19 overall length x 5.89 (23'7" overall lengthFabulous open-plan area. The kitchen area is fitted with a range of matching eye-level and base units with work surfaces and tiled splash-backs. Set within the chimney breast is the free-standing multi-fuel range cooker. Full-length pantry unit with plumbing for a washing machine and a free-standing American-style fridge-freezer adjacent. Please note that the range cooker and the American-style fridge-freezer may be included within the sale price subject to suitable negotiation. Island unit with inset stainless-steel one-&-a-half bowl sink unit and a kicker heater at the base. Integrated dishwasher. Range of storage units. Built-in breakfast bar. Leading from the main kitchen area is a lovely light open dining/living area with a vertical radiator. Vaulted ceiling with glazed skylight. Bi-folding doors providing full-length open outlook and access to the rear deck and garden. Doorway leading into the shower room. Side door leading into the annexe.
SHOWER ROOM
2.80 x 0.80 (9'2" x 2'7")Comprising a shower cubicle with concertina shower door and shower unit with spray attachment and rainfall shower head, sink unit and low level toilet. Continuation of the laminate flooring. Obscured double-glazed window to the rear.
FIRST FLOOR LANDING
Providing access to the first floor accommodation. Double-glazed window to the side elevation.
BEDROOM ONE
2.87 to wardrobe face x 4.68 into the bay (9'4" toTriple-glazed window to the front elevation. Built-in air conditioning unit. Range of fitted wardrobes along one wall providing useful storage and hanging space.
BEDROOM TWO
3.75 x 3.28 to chimney breast (12'3" x 10'9" to chLoft hatch. Double-glazed window to the rear elevation overlooking the garden.
BEDROOM THREE
2.45 x 2.10 (8'0" x 6'10")Triple-glazed window to the front elevation.
BATHROOM
2.10 x 2.02 (6'10" x 6'7")White modern suite comprising a 'P-shaped' bath with a tiled area surround, mixer tap and shower unit with spray attachment and rainfall shower head, pedestal wash basin and low level toilet. Vertical towel rail/radiator. Built-in extractor fan. Laminate floor. Obscured double-glazed window to the rear.
ANNEXE
The annexe can be accessed either from the side entrance or the internal door leading from the kitchen and could be used as an ideal work environment or could be adapted to make further residential accommodation either as a separate living annexe or as part of the main house. From the side elevation a double-glazed uPVC entrance door leads into an entrance area.
ENTRANCE AREA
3.19 x 2.06 (10'5" x 6'9")Vertical radiator. Laminate flooring. Door leading to the a lobby area.
LOBBY AREA
1.82 x 1.15 (5'11" x 3'9")Sink with cupboard beneath. Shelving. Laminate floor. Door leading into the main residence.
SEPARATE WC
1.27 x 1.15 (4'1" x 3'9")Fitted with a low level toilet and sink unit with a cupboard beneath. Extractor. Laminate floor.
TREATMENT ROOM
3.34 x 3.33 (10'11" x 10'11")Work surface with storage cupboards beneath. Sink unit. Laminate floor. Wall-mounted air conditioning unit. Obscured double-glazed window to the front elevation.
REAR TREATMENT ROOM
3.40 x 3.37 (11'1" x 11'0")Corner sink unit. Laminate floor. Obscured double-glazed window to the rear.
OUTSIDE
At the front of the property is a brick-paved parking area which continues around the side of the property where there is access to the annexe. The rear garden is a lovely feature to the property and is level. There is a good-sized decked area adjacent to the rear of the house which leads to a good-sized lawn and a shed at the bottom of the garden. The garden is enclosed by mature hedging to one side and fencing to the other side and rear.
COUNCIL TAX
Plymouth City Council
Council tax band C
SERVICES
The property is connected to all the mains services: gas, electricity and water. Septic tank for drainage.
Energy Efficiency and Environmental Impact

Although these particulars are thought to be materially correct their accuracy cannot be guaranteed and they do not form part of any contract.
Property data and search facilities supplied by www.vebra.com























