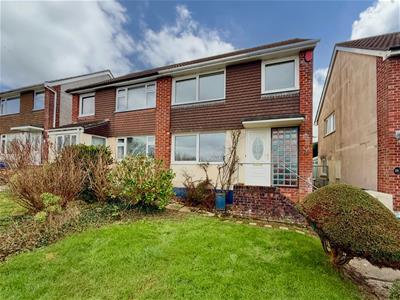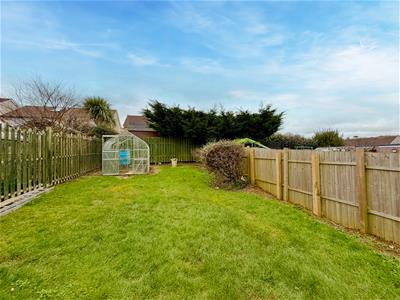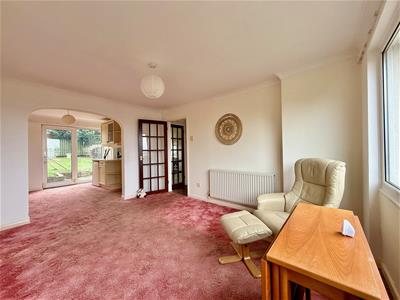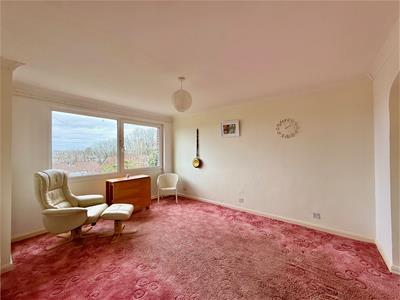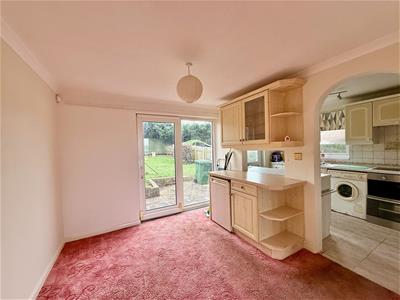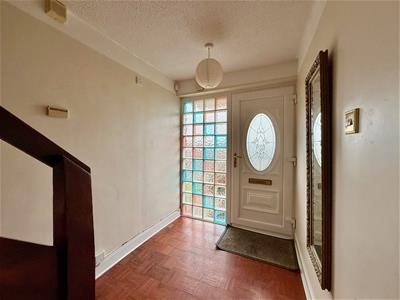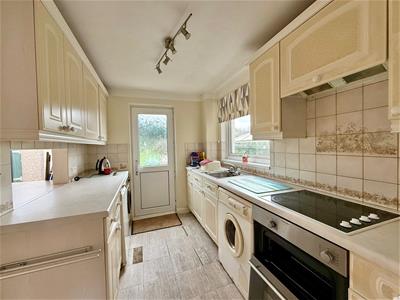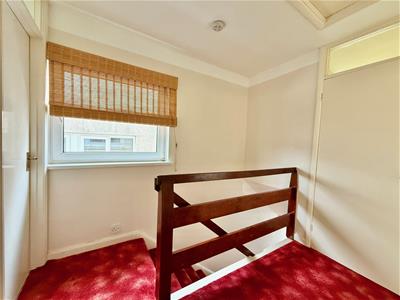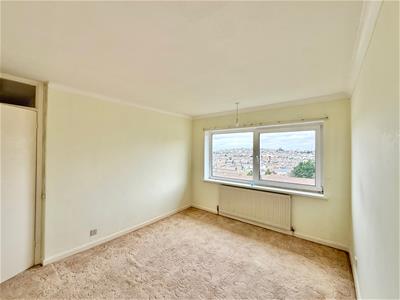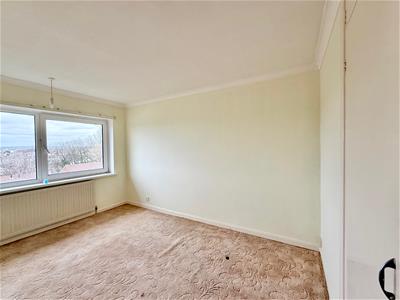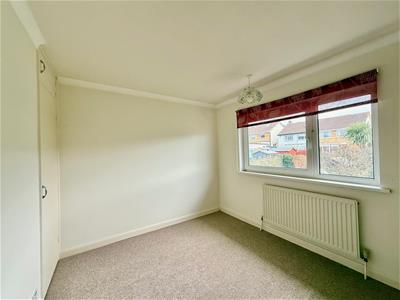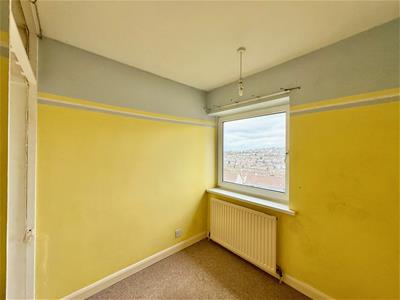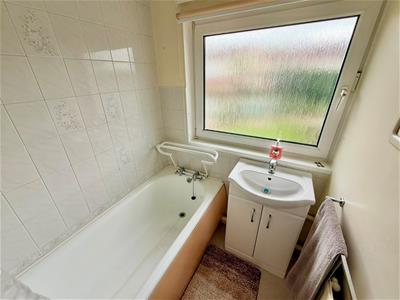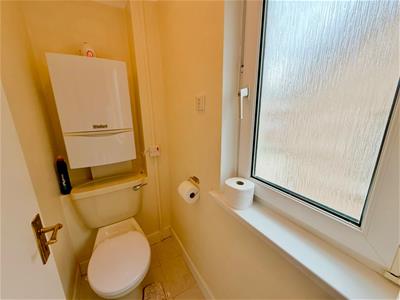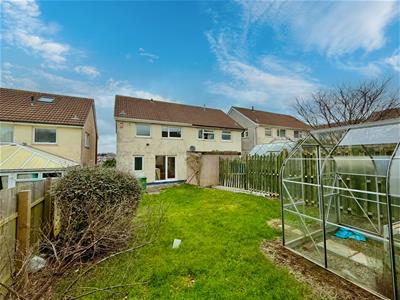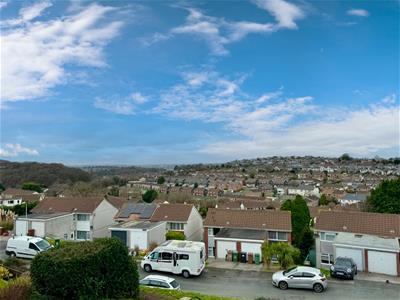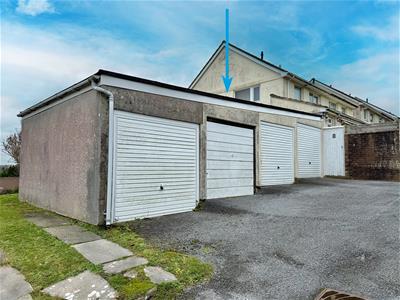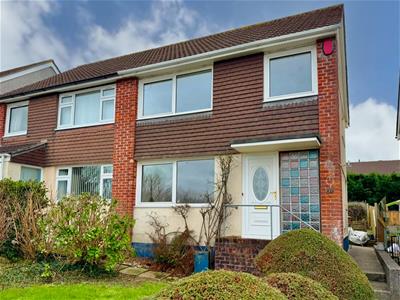Julian Marks
Tel: 01752 401128
2a The Broadway
Plymstock
PL9 7AW
Plymstock, Plymouth
£225,000 Sold (STC)
3 Bedroom House - Semi-Detached
- Semi-detached house
- Elevated position with fabulous far-reaching views
- Entrance hallway
- Lounge
- Open-plan kitchen/dining room
- 3 bedrooms
- Bathroom & separate wc
- Front & rear gardens, southerly-facing rear garden, & garage in bloc
- Double-glazing & central heating
- No onward chain
Superbly-positioned semi-detached house occupying a plot which provides fantastic far-reaching views over Plymouth. The accommodation briefly comprises an entrance hall, lounge, kitchen/dining room, 3 bedrooms, bathroom & separate wc. Front & rear gardens with the rear enjoying a southerly aspect. Garage situated in a nearby bloc. Double-glazing & central heating. Vacant possession with no onward chain.
LONG PARK CLOSE, PLYMSTOCK, PL9 9JQ
ACCOMMODATION
Front door opening into the entrance hall.
ENTRANCE HALL
4.19m x 1.78m (13'9 x 5'10)Proving access to the ground floor accommodation. Parquet flooring. Feature screen-block panel to the front. Staircase rising to the first floor accommodation. Under-stairs cupboard housing the gas meter and consumer unit.
LOUNGE
4.11m x 3.25m (13'6 x 10'8)Window to the front elevation with views. Open-plan access into the kitchen/dining room.
KITCHEN/DINING ROOM
5.21m x 2.95m (17'1 x 9'8)Ample space for dining table and chairs. Sliding patio doors to the rear overlooking the garden. The kitchen area is dual aspect with a window to the side elevation and a partly-glazed door to the rear leading to outside. Range of base and wall-mounted cabinets with matching work surfaces and tiled splash-backs. Stainless-steel single drainer sink unit. Cooker, inset hob, washing machine, fridge and tumble-dryer included (all free-standing appliances condition and functionality unknown).
FIRST FLOOR LANDING
Providing access to the first floor accommodation. Window to the side elevation. Recessed cupboard with slatted shelving.
BEDROOM ONE
3.73m x 3.05m (12'3 x 10')Window to the front elevation with fabulous views. Recessed wardrobe with hanging rail and cupboard above.
BEDROOM TWO
2.72m x 2.72m (8'11 x 8'11)Window to the rear elevation with views over the garden and towards woodland. Recessed wardrobe with hanging rail and shelving. Additional storage cupboard above.
BEDROOM THREE
2.74m x 2.06m (9' x 6'9)Window to the front elevation with lovely views. Wardrobe with hanging rail and shelf above.
BATHROOM
1.68m x 1.47m (5'6 x 4'10)Comprising a bath with a shower system over and a basin with a cupboard beneath. Partly-tiled walls. Obscured window to the rear elevation.
SEPARATE WC
Fitted with a wc. Wall-mounted Vaillant gas boiler. Obscured window to the side elevation.
GARAGE
5.00m x 2.39m (16'5 x 7'10)Situated in a nearby bloc. Up-&-over door to the front elevation.
OUTSIDE
The front garden is laid to lawn with bordering shrubs and a pathway leads to the main front entrance. The rear garden is laid to both lawn and patio together with shrubs, greenhouse, storage shed and a brick-built barbecue.
COUNCIL TAX
Plymouth City Council
Council tax band C
Energy Efficiency and Environmental Impact

Although these particulars are thought to be materially correct their accuracy cannot be guaranteed and they do not form part of any contract.
Property data and search facilities supplied by www.vebra.com
