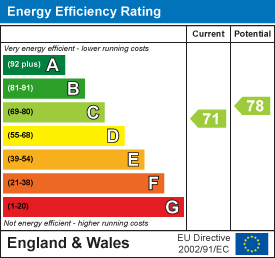18 Southernhay West
Exeter
Devon
EX1 1PJ
High Croft, Duryard, Exeter
£750,000 Sold (STC)
5 Bedroom House - Detached
- 5 Bedroom Detached House
- Spacious and Versatile Accommodation
- Modern Kitchen/Dining Room
- Dual Aspect Living Room
- 2 Storey Glass Atrium
- Ensuite Shower Room to Bedroom 1
- Excellent Location for Local Amenities including St Davids Train Station
- Enclosed Rear Garden
- Double Garage and Driveway
- Viewing Highly Recommended
12 High Croft is a beautifully presented five-bedroom detached family home situated in the picturesque Duryard Valley within easy reach of Exeter University, Exeter St David's railway station, and the City Centre. The property sits within a generous plot on a private, quiet, residential no-through road without direct pedestrian or vehicular access to the university. There are excellent views from the property across the Valley.
The property offers spacious and versatile split-level accommodation, giving a feeling of space throughout the house, and lending itself well to multi-generational living. The accommodation comprises entrance hall, ground floor study/bedroom 5, and stairs up to a half landing with a modern shower room with WC adjacent to a large bedroom (bedroom 4) which is above the double garage. On the first-floor landing, there is access to the impressive dual-aspect living room including a 2-storey glass atrium with a seating area accessed from patio doors in the living room. The modern open-plan kitchen/dining room offers a great space for socialising and entertaining. The utility room is located through a door from the kitchen providing a separate space for appliances. A second door in the utility room leads outside to the footpath at the side of the house. On the next half landing is bedroom 3 (currently used as a study). There are two further large bedrooms on the upper level; the master bedroom (bedroom 1) has a dual aspect with a modern ensuite bathroom and patio doors to the upper level of the glass atrium, also with a seating area and extensive countryside views. Bedroom 2 is also generously sized. A separate family shower room is located on this upper level.
OUTSIDE
Outside, there are delightful and well-maintained gardens. The rear garden is laid to lawn with mature shrubs, and a paved patio provides a pleasant seating area. From the top of the garden, there are also extensive views across the surrounding area. To the side of the house are steps giving access to the front of the house, the private driveway, and the double garage.
Early internal viewing is highly recommended for this superb property
There is an annual fee of £220.00 payable to Grassways Management Company (Exeter) Ltd for the year ending December 2024.
MATERIAL INFORMATION
Construction notes: Brick construction.
Utilities: Mains water, electricity, gas, and drainage. Current broadband provider: BT.
Broadband and Mobile Coverage: For an indication of specific speeds and supply or coverage in the area, we recommend checking with Ofcom by visiting their web site. https://checker.ofcom.org.uk
VIEWING ARRANGEMENTS
Strictly by appointment with Naomi J Ryan Estate Agents.
REFERRAL FEE DISCLOSURE
We recommend sellers and/or potential buyers use the services of The Mortgage Quarter. Should you decide to use the services of The Mortgage Quarter you should know that we would expect to receive a referral fee of £200 from them for recommending you to them. You are not under any obligation to use the services and can seek alternative providers of these services. Further information is available on our web site.
Energy Efficiency and Environmental Impact

Although these particulars are thought to be materially correct their accuracy cannot be guaranteed and they do not form part of any contract.
Property data and search facilities supplied by www.vebra.com

















