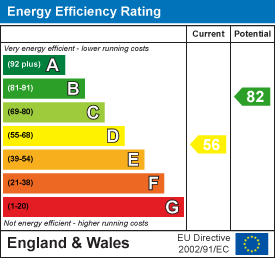
Somerset House
Royal Leamington Spa
CV32 5QN
St. Nicholas Road, Radford Semele, Leamington Spa
Offers Over £500,000 Sold (STC)
5 Bedroom House - Semi-Detached
An outstanding opportunity to acquire a completely refurbished and substantially extended traditionally styled semi-detached family residence, providing spacious well appointed five bedroomed accommodation, featuring magnificent open plan living/kitchen arrangement, in highly regarded east Leamington Spa village location. IMMEDIATE VACANT POSSESSION.
Radford Semele
Is a popular east Leamington Spa village location, located approximately a mile from the town centre. The village containing a good range of local facilities and amenities including local shops, schools and a variety of recreational facilities and is also convenient for access to the motorway network and has consistently proved to be very popular. St Nicholas Road is a particularly popular and established cul-de-sac location situated on the periphery of the village.
ehB residential are pleased to offer 1 St Nichols Road, Radford Semele which is an opportunity to acquire a completely refurbished and substantially extended, traditionally styled semi-detached family residence, providing spacious well appointed five bedroomed accommodation. The refurbishment of which has recently been completed to an exceptionally high standard throughout. The property features a magnificent open plan living/kitchen arrangement of note, high quality flooring throughout and a generous corner plot with ample off-road car parking and integral garage. Inspection highly recommended.
In detail the accommodation comprises:-
Extended Entrance Hall
With contemporary style radiator, Amtico herringbone style flooring, staircase off, feature entrance door with circular glazed panel and glazed side panel, understair cupboard and cloaks cupboard.
Lounge
3.89m x 3.81m (12'9" x 12'6")With hole-in-the-wall feature electric fire with TV recess over with TV point and radiator.
Magnificent Extended Open Plan Living/Kitchen
7.62m x 6.10m (25' x 20')Featuring 21' foot bi-folding doors overlooking rear garden with two contemporary style radiators, downlighters and Amtico herringbone style flooring. Kitchen area with extensive range of gloss grey faced base cupboard and drawer units and composite complimentary work surfaces and returns, inset one and a half bowl colour match sink unit with flexi-head mixer tap, matching range of high level cupboards, built-in dishwasher, five ring hob unit with extractor hood over flanked by further high level cupboards, built-in oven and fridge freezer.
Utility Room
2.67m x 2.46m (8'9" x 8'1")With matching flooring, range of base cupboard and drawer units, complimentary work surfaces with stainless steel sink unit with mixer tap, glazed panel rear door, radiator.
Shower Room/WC
With oversized tiled shower cubicle with integrated shower unit, wall hung vanity unity unit with wash hand basin, mixer tap, low flush WC, matching flooring, chrome heated towel rail.
Stairs and Landing
With balustrade, access to roof space, radiator.
Bedroom
2.84m max x 2.29m (9'4" max x 7'6")With built-in cupboard with fitted shelves, downlighters and radiator.
Bedroom
3.81m x 3.35m (12'6" x 11')With radiator.
Bedroom
3.30m x 2.97m (10'10" x 9'9")With radiator.
Bedroom
4.50m x 2.92m (14'9" x 9'7")With radiator, TV point.
Refitted Bathroom/WC
3.05m x 2.64m max (10' x 8'8" max)With white suite, tiled splashbacks and shower area, comprising panelled bath with mixer tap, vanity unit with wash hand basin, mixer tap, low flush WC, chrome heated towel rail, integrated shower unit and screen, Amtico flooring, electric illuminated mirror.
Bedroom
3.89m x 3.66m (12'9" x 12')With radiator, TV point.
Outside (Front)
The property occupies a generous corner plot with raised lawned front garden with steps and pathway, bounded by established hedge and fencing, pedestrian side access leads to the rear garden and large gravel drive/car parking facility leading to the...
Integral Garage
4.75m x 3.05m (15'7" x 10')With electric roller door, gas fired central heating boiler and programmer, electric light, power point, personal door to the kitchen.
Outside (Rear)
With pedestrian side access, shaped lawn, paved patio, bounded by close boarded fencing and established foliage.
Tenure
The property is understood to be freehold although we have not inspected the relevant documentation to confirm this.
Services
All mains services are understood to be connected to the property including gas. NB We have not tested the central heating, domestic hot water system, kitchen appliances or other services and whilst believing them to be in satisfactory working order we cannot give any warranties in these respects. Interested parties are invited to make their own enquiries.
Council Tax
Council Tax Band C.
Location
CV31 1UJ
Energy Efficiency and Environmental Impact

Although these particulars are thought to be materially correct their accuracy cannot be guaranteed and they do not form part of any contract.
Property data and search facilities supplied by www.vebra.com

















