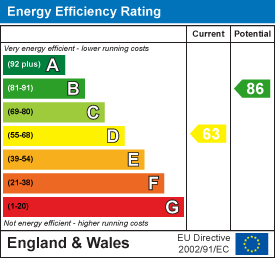
High Street
Wombourne
Wolverhampton
WV5 9DP
21 Millers Vale, Wombourne, Wolverhampton
Offers In The Region Of £299,950 Sold (STC)
3 Bedroom House
- Modern Three Bedroom Semi Detached Property
- Off Road Parking and Enclosed Rear Garden
- Corner Plot
- Living Room and Open Plan Kitchen and Dining Room
- Family Bathroom
- Utility and Workshop
- Double Glazing & Central Heating
This is a tastefully presented semi-detached property occupying a corner position at the head of the cul de sac, with off road parking and an enclosed rear garden. There is a brick built utility/store room (formerly the garage) which is a handy space. Internally the accommodation briefly comprises hallway, living room, modern breakfast kitchen with dining/family area adjacent. To the first floor there are three bedrooms and a shower room. The property benefits from central heating and double glazing.
EPC : D
WOMBOURNE OFFICE
LOCATION
Millers Vale is a quiet cul-de-sac located on the sought after Poolhouse Farm estate, ideally situated close to the Staffordshire and Worcestershire canal and the Staffordshire Railway Walk as well as the picturesque Wombrook which is popular with dog walkers and nature enthusiasts alike and is home to the Winnie the Pooh Bridge. Within Wombourne village there is a wide range of facilities including shops, banks, doctors surgeries and a library. There are well reputed schools in both sectors within convenient walking distance and a regular bus route serving Wolverhampton, Dudley and Merry Hill Centre situated nearby. Millers Vale benefits from a “cut through” onto the Bridgnorth Road making access to Sainsburys and the new Lidl extremely convenient by foot.
DESCRIPTION
This is a tastefully presented semi-detached property occupying a corner position at the head of the cul de sac, with off road parking and an enclosed rear garden. There is a brick built utility/store room (formerly the garage) which is a handy space. Internally the accommodation briefly comprises hallway, living room, modern breakfast kitchen with dining/family area adjacent. To the first floor there are three bedrooms and a shower room. The property benefits from central heating and double glazing.
ACCOMMODATION
The ENTRANCE HALL has a UPVC door, staircase rising to the first floor landing, radiator and double glazed opaque porthole window. The LIVING ROOM has a double glazed leaded bow window to the front elevation, pebble effect gas fire with surround and radiator. The KITCHEN/BREAKFAST ROOM is fitted with a range of wall and base units with complementary work surfaces with inset single drainer sink unit and mixer tap, integrated oven, 4 ring hob and fitted chimney extractor. There is space for a fridge freezer and plumbing for a dishwasher. There is a fitted breakfast bar, double glazed window to the rear elevation, upvc double glazed door with opaque insert and tiling to the floor. There is an adjacent conservatory which is double glazed and brick construction with a polycarbonate roof and fitted ceiling fan. French doors give access to the rear garden.
The staircase rises to the FIRST FLOOR LANDING which has loft access, airing cupboard with fitted shelving and double glazed opaque window to the side elevation. The SHOWER ROOM has a walk in curved shower cubicle with multi headed shower, vanity wash hand basin with mixer tap which incorporates the low level WC, double glazed opaque window to the rear elevation, heated ladder towel rail and tiling to the walls. DOUBLE BEDROOM 1 has a double glazed leaded window to the front elevation, radiator and fitted bedroom furniture including wardrobes and chest of drawers. DOUBLE BEDROOM 2 has a double glazed window to the rear elevation and radiator. BEDROOM 3 has a double glazed leaded window to the front elevation, radiator and recess over the stairs.
OUTSIDE
To the front of the property there is a driveway affording off road parking for several vehicles, a lawned foregarden and a sized garden with gravelled borders. There is gated access to the REAR GARDEN, which has paved patio area, wrap around lawn, well planted borders and a rear sun patio with wooden pergola and a brick built STOREROOM which has a UPVC double glazed door with opaque inserts, there are two fitted worksurfaces with space for a washing machine and tumble dryer beneath each other. There is ample storage and a double glazed window to the rear elevation. There is a fenced boundary to the garden.
TENURE WE UNDERDSTAND THAT THE PROPERTY IS FREEHOLD
SERVICES We are informed by the Vendors that all main services are installed.
COUNCIL TAX BAND C – South Staffordshire DC
POSSESSION Vacant possession will be given on completion.
VIEWING Please contact the Wombourne office.
Energy Efficiency and Environmental Impact

Although these particulars are thought to be materially correct their accuracy cannot be guaranteed and they do not form part of any contract.
Property data and search facilities supplied by www.vebra.com




















