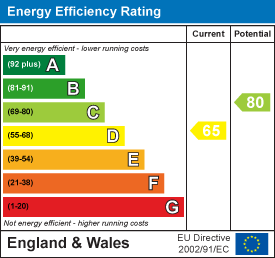
54 Liverpool Road
Crosby
Liverpool
L23 5SG
Alexandra Road, Crosby, Liverpool
£675,000 Sold (STC)
6 Bedroom House - Semi-Detached
- Six Bedroom Double Fronted Period Property
- Self Contained Annexe ( Providing Rental Income)
- Property Set Over Four Floors Including Cellar
- Stunning Walled Garden
- Three Reception Rooms With Spacious Open Plan Kitchen/Diner
- Amazing Location Close To Local Amenities And Transport Links
Nestled on the charming Alexandra Road in Crosby, Liverpool, this impressive semi-detached house offers a perfect blend of character and modern living. Rare opportunity to generate additional income via annexe. This double fronted six-bedroom property is a true gem offering newly refurbished annex with separate entrance providing rental potential as holiday let or Granny/teenage flat, ideal for families seeking spacious accommodation for everyone.
Upon entering, you are greeted by three well-proportioned reception rooms, providing ample space for relaxation and entertaining. The open plan kitchen diner is a highlight of the home, designed to be the heart of family life, where culinary delights can be prepared and enjoyed together. The layout promotes a warm and inviting atmosphere, perfect for gatherings with friends and family.
This property boasts four bathrooms, ensuring convenience for all residents and guests. Each bedroom is generously sized, offering comfort and privacy, making it an ideal sanctuary for family members or visitors.
One of the standout features of this home is the self-contained annexe, which presents an excellent opportunity for rental yield. This versatile space can serve as a guest suite, home office, or even a source of additional income, catering to various lifestyle needs.
Outside, the large walled garden provides a private oasis for outdoor activities, gardening, or simply enjoying the fresh air. The property also benefits from off-road parking for multiple cars, a valuable asset in this desirable area.
In summary, this six-bedroom character property on Alexandra Road is a rare find, combining spacious living, modern amenities, and potential for rental income. It is perfectly positioned for those looking to enjoy the vibrant community of Crosby while having a beautiful family home to call their own.
First Floor
Porch
1.78m x 1.60m (5'10 x 5'03)Wooden framed single glazed window with feature in lay to front elevation, storage either side, mosaic floor tiles.
Entrance Hall
1.75m x 5.94m (5'09 x 19'06)Wooden framed frosted door to front elevation with feature in lay, solid wood flooring, bespoke custom made banister on stairs, radiator, dado rail, wall lights, stairs leading to first floor, split stairs leading to kitchen and rear reception, stairs down leading to kitchen with feature wooden framed door with original in lay glass.
Living Room
3.94m x 5.36m (12'11 x 17'07)Wooden framed single glazed sash windows to front elevation, hardwood flooring, picture rail, open fire with cast iron surround, radiators.
Dining Room
3.94m x 5.28m (12'11 x 17'04)Wooden framed single glazed sash windows to front elevation, hardwood flooring, radiators, picture rail, cast iron exposed fire with wooden surround.
Lounge
0.43m x 4.19m (1'05 x 13'09)Wooden framed single glazed sash window to rear elevation, laminate flooring, radiator, open fire, picture rail.
Kitchen/Diner
3.94m x 4.27m (12'11 x 14'0)UPVC double glazed bi-fold doors to rear elevation, UPVC double glazed windows to rear elevation, downlights, radiators, range of wall and base units, original built in storage cupboards,1 1/2 bowl sink with chrome mixer tap, breakfast island, Rangemaster electric oven with extractor fan, part tiled, integrated dishwasher, fridge, freezer and plumbing for washing machine ( original parquet flooring underneath)
WC
0.71m x 1.85m (2'04 x 6'01)UPVC frosted double glazed window to side elevation, WC, wash hand basin, laminate flooring.
Second Floor
Landing
Carpeted stairs dado rail, carpet flooring
Bedroom One
3.81m x 4.04m (12'06 x 13'03)UPVC double glazed window to rear elevation, radiator, laminate flooring.
Bedroom Two
4.42m x 3.94m (14'06 x 12'11)UPVC double glazed window to front elevation, carpeted flooring, radiator.
Bedroom Three
4.01m x 4.45m (13'02 x 14'07)UPVC double glazed window to front elevation, exposed floorboards, radiator, cast iron fireplace with open fire.
Bathroom
1.78m x 1.83m (5'10 x 6'0)UPVC frosted double glazed window to rear elevation, vinyl flooring, part tiled walls, WC, wash hand basin, bath with electric shower above, under floor heating.
Shower Room
1.78m x 2.84m (5'10 x 9'04)Wooden framed sash window to front elevation, part tiled walls, downlights, p shaped bath with shower above, chrome towel rail, wash hand basin, WC.
Annexe
Kitchen/Entrance
Wooden framed frosted door to front elevation, UPVC double glazed window to side elevation, steps leading to kitchen area, integrated chrome sink with fitted fridge and microwave, plant room.
Bedroom/Dining Room
3.96m x 3.99m (13'0 x 13'01)UPVC double glazed window to rear elevation, laminate flooring, radiator, TV point, fitted storage.
Shower Room
1.75m x 1.85m (5'09 x 6'01)UPVC frosted double glazed window to rear elevation, vinyl flooring with under floor heating, wash hand basin, WC, walk in shower with extractor fan, downlights.
Second Floor
Landing
UPVC double glazed window to rear elevation, carpet flooring.
Bedroom Five
4.06m x 3.81m (13'04 x 12'06)UPVC double glazed window to front elevation, laminate flooring, radiator, storage in eaves.
Bedroom Six
4.04m x 3.94m (13'03 x 12'11)UPVC double glazed window to front elevation, carpet flooring, radiator.
Cellar
Four rooms, power and lights, sunk pump in cellar.
Externally
Front Garden
Gravel driveway for multiple cars, brick wall, mature shrubs and trees, side access to annexe, steps up to front door and external vestibule, outside lights. hedges planted six months ago.
Rear Garden
York stone patio laid in last two years, mainly laid to lawn, walled garden, side access, mature shrubs and trees.
Energy Efficiency and Environmental Impact

Although these particulars are thought to be materially correct their accuracy cannot be guaranteed and they do not form part of any contract.
Property data and search facilities supplied by www.vebra.com




























