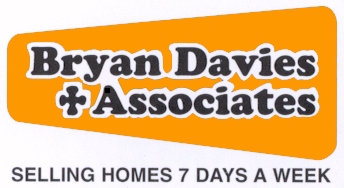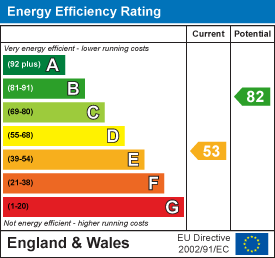
4 Mostyn Street
Llandudno
Conwy
LL30 2PS
Abergele Road, Old Colwyn, Colwyn Bay
Auction Guide £190,000
7 Bedroom House - Semi-Detached
- AUCTON GUIDE PRICE - £190,000
- IN NEED OF COMPLETE MODERNISATION
- SUBSTANTIAL FIVE BEDROOM DOUBLE FRONTED PROPERTY
- NO ONWARD CHAIN
- CLOSE TO OLD COLWN SHOPPING
428 ABERGELE ROAD, OLD COLWYN, LL29 9AB IS A SUBSTANTIAL FIVE BEDROOM DOUBLE FRONTED PROPERTY WHICH IS IN NEED OF COMPREHENSIVE MODERNISATION. Situated close to the Aldi Store and Old Colwyn shops and close to the A55 expressway, situated in a slightly elevated position with views from the front elevation towards the sea and distant hills. The accommodation briefly comprises:- hall; 2-piece cloakroom; lounge with bay window; separate dining room with bay window; sitting room; ground floor bedroom/playroom; kitchen; first floor landing; 5 bedrooms and a 3- piece bathroom with overbath shower; a second shower is in one of the bedrooms. The property features gas fired central heating and partial upvc double glazing as specified. Outside - small front garden, drive for off road parking for two cars; rear garden/yard area with storerooms.
AS WE ARE UNABLE TO TEST THE SERVICES AT THE PROPERTY WE CANNOT COMMENT ON THE WORKING STATUS OF THE HEATING AND ANY APPLIANCES
PRICE GUIDE IS £190,000 INCONJUNCTION
WITH TOWN & COUNTRY AUCTIONS
FOR SALE BY UNCONDITIONAL ONLINE AUCTION ON
THE 28TH AUGUST, 2025
ALL INFORMATION CAN BE OBTAINED FROM
TOWN AND COUNTRY PROPERTY AUCTIONS
https:/
wmwoc.townandcountrypropertyauctions.co.uk/lot/details/156391?searchToken=PGNyaXRlcmlhIHBhZ2U9IjEiIHBhZ2VTaXplPSI1MCIgc2hvd0FsbD0iZmFsc2UiIG9yZGVyPSIyIiB2aWV3PSIwIj48ZmlsdGVyPjxsb2NhdGlvbj48YW55PkxsMjkgOUFCPC9hbnk-PC9sb2NhdGlvbj48L2ZpbHRlcj48L2NyaXRlcmlhPg2
Tel 0800 334 5090
The accommodation comprises:
Timber glazed door and side panels into:
HALLWAY
Radiator.
CLOAKROOM
Wash basin and w.c.
LOUNGE
 5.36m x 4.76m (17'7" x 15'7")Timber tiled back and hearth fireplace with inset gas fire, picture rails, radiator, upvc double glazed bay window with limited sea views.
5.36m x 4.76m (17'7" x 15'7")Timber tiled back and hearth fireplace with inset gas fire, picture rails, radiator, upvc double glazed bay window with limited sea views.
DINING ROOM
 5.44m x 3.82m (17'10" x 12'6")Marble alabaster fireplace with inset gas fire, picture rails, radiator.
5.44m x 3.82m (17'10" x 12'6")Marble alabaster fireplace with inset gas fire, picture rails, radiator.
GROUND FLOOR BEDROOM/PLAYROOM
 4.75m x 2.65m (15'7" x 8'8")Radiator, upvc double glazed window.
4.75m x 2.65m (15'7" x 8'8")Radiator, upvc double glazed window.
SITTING ROOM
 5.73m x 2.87m (18'9" x 9'4")Built in storage cupboards, timber fire surround with open fire, two wall light points, radiator, cupboard housing hot water tank, upvc double glazed window.
5.73m x 2.87m (18'9" x 9'4")Built in storage cupboards, timber fire surround with open fire, two wall light points, radiator, cupboard housing hot water tank, upvc double glazed window.
KITCHEN
 5.74m x 2.18m (18'9" x 7'1")Base, wall and and drawer units with worktops, two stainless steel single sinks and drainers, space for fridge/freezer, space for automatic washing machine, 'Baxi' central heating boiler, space for electric cooker, upvc double glazed door to rear yard area.
5.74m x 2.18m (18'9" x 7'1")Base, wall and and drawer units with worktops, two stainless steel single sinks and drainers, space for fridge/freezer, space for automatic washing machine, 'Baxi' central heating boiler, space for electric cooker, upvc double glazed door to rear yard area.
A Staircase from the hallway leads to:
FIRST FLOOR LANDING
Loft hatch access.
BEDROOM 1
 5.49m x 3.83m (18'0" x 12'6")Decorative fire surround, radiator, sea views to front of property.
5.49m x 3.83m (18'0" x 12'6")Decorative fire surround, radiator, sea views to front of property.
VIEW FROM BEDROOM 1

DOUBLE ASPECT BEDROOM 2
 4.75m x 3.61m (15'7" x 11'10")Decorative fire surround, wash hand basin, radiator, sea views to front of property.
4.75m x 3.61m (15'7" x 11'10")Decorative fire surround, wash hand basin, radiator, sea views to front of property.
BEDROOM 3
 4.77m x 3.68m (15'7" x 12'0")Decorative fire surround, radiator, upvc double glazed window to side of property.
4.77m x 3.68m (15'7" x 12'0")Decorative fire surround, radiator, upvc double glazed window to side of property.
BEDROOM 4
 4.81m x 2.86m (15'9" x 9'4")Corner shower unit with seat and electric shower, decorative fire surround, radiator.
4.81m x 2.86m (15'9" x 9'4")Corner shower unit with seat and electric shower, decorative fire surround, radiator.
BEDROOM 5
 3.04m x 2.87m (9'11" x 9'4")Radiator, upvc double glazed window.
3.04m x 2.87m (9'11" x 9'4")Radiator, upvc double glazed window.
BATHROOM
 Side panelled bath with electric shower over, pedestal wash hand basin, w.c., radiator, partially tiled walls.
Side panelled bath with electric shower over, pedestal wash hand basin, w.c., radiator, partially tiled walls.
OUTSIDE
DRIVEWAY FOR OFF ROAD PARKING
At front for 2 cars.
SMALL SIDE GARDEN AREA

REAR COURTYARD GARDEN
 Garden tool stores.
Garden tool stores.
COUNCIL TAX BAND
Is 'D' obtained from www.conwy.gov.uk
TENURE
The property is held on a FREEHOLD tenure.
Energy Efficiency and Environmental Impact

Although these particulars are thought to be materially correct their accuracy cannot be guaranteed and they do not form part of any contract.
Property data and search facilities supplied by www.vebra.com



