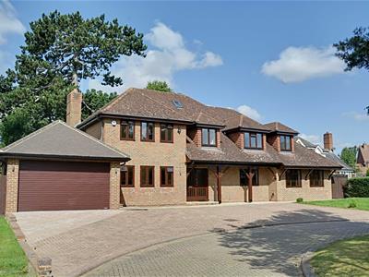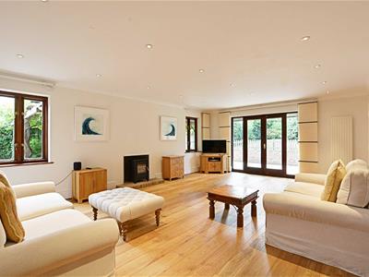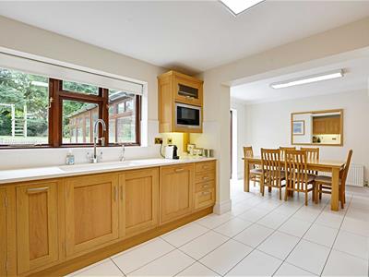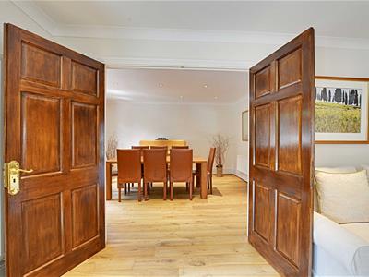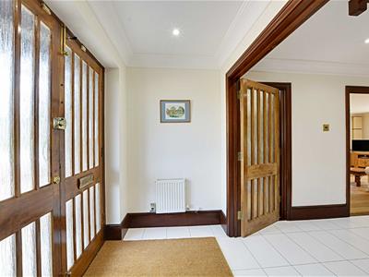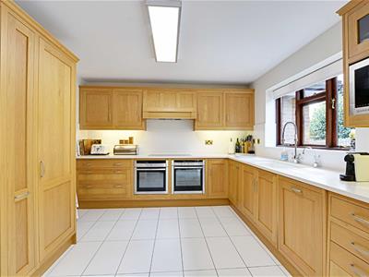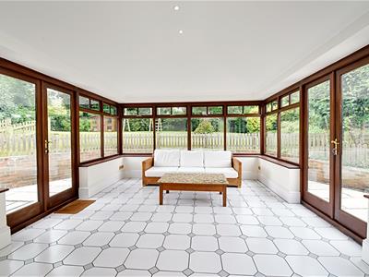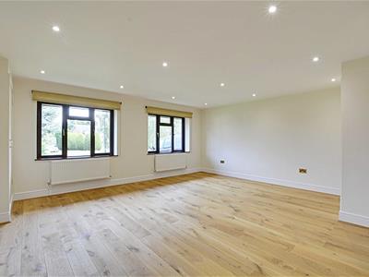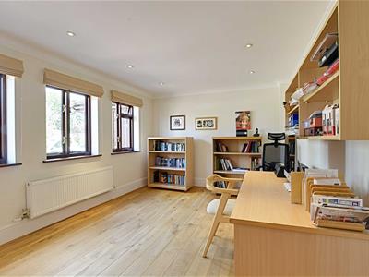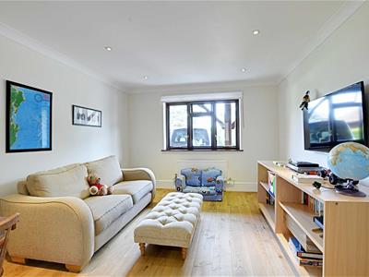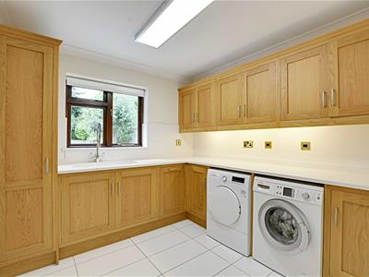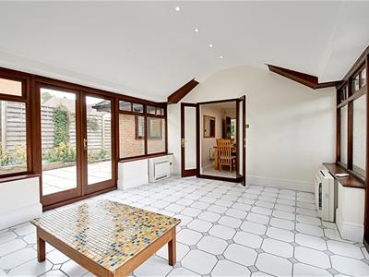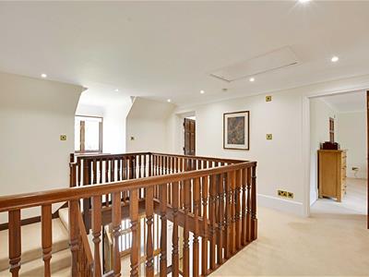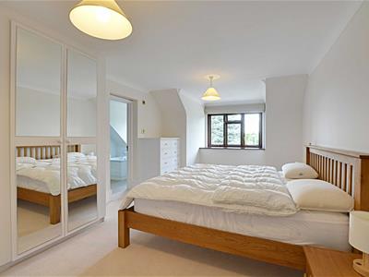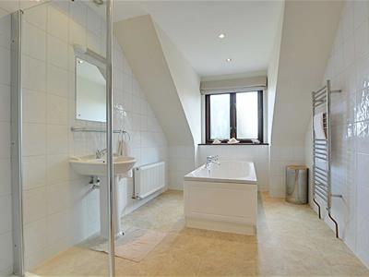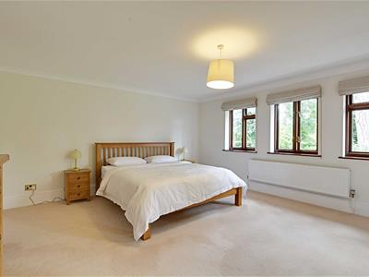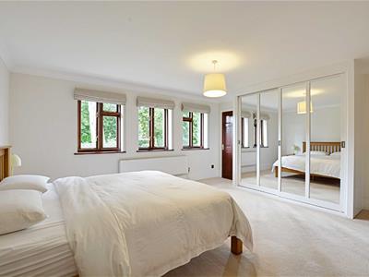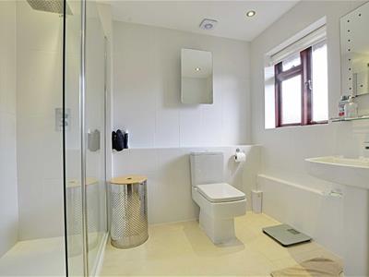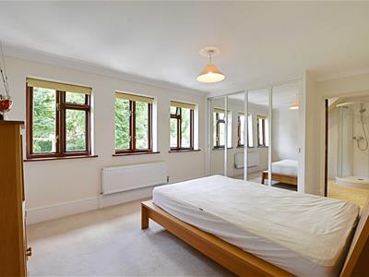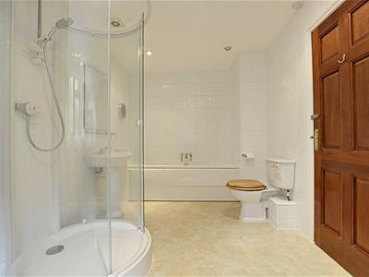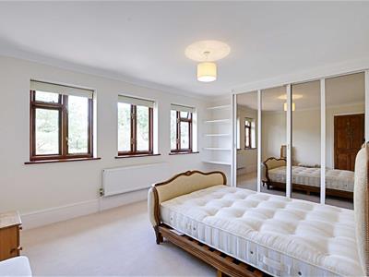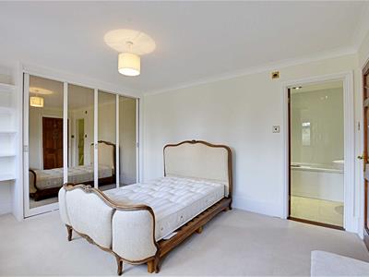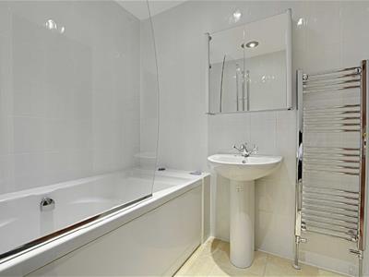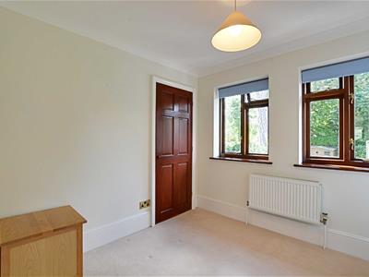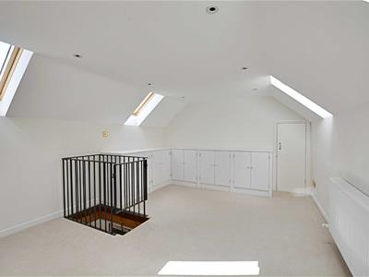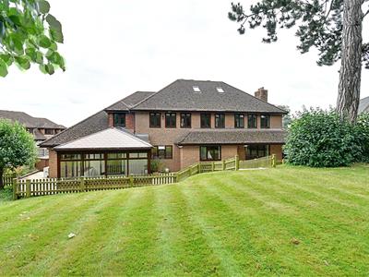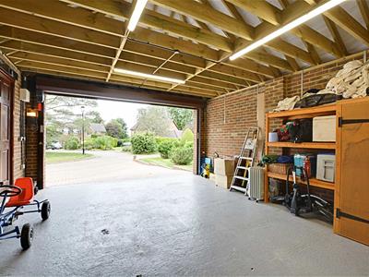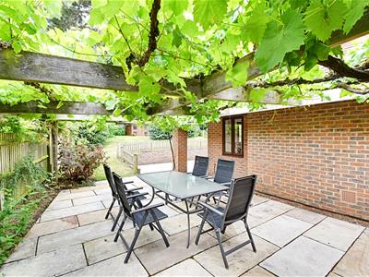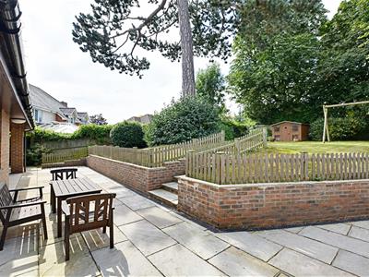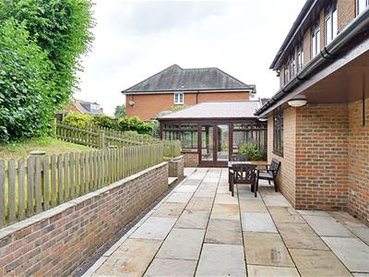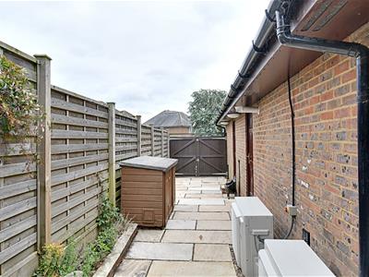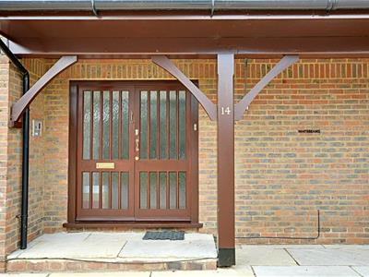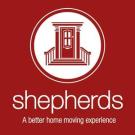
Shepherds
Tel: 01992 551955
Fax: 01992 500796
Riverside House
6 Mill Bridge
Hertford
Hertfordshire
SG14 1PY
Danesbury Park, Bengeo
Price Guide £1,800,000 Sold (STC)
5 Bedroom House - Detached
- Five bedroom executive detached house
- Premier residential location
- Over 4000 sq ft. accommodation
- Six receptions
- Four bathrooms
- Double garage
- 70' x 75' south west facing garden
SOLD BY SHEPHERDS - PREMIER LOCATION for this SOUGHT AFTER and RARELY AVAILABLE HOME in the PEACEFUL HEART of Bengeo. Significantly upgraded and extended in recent years to an exacting standard, now offering a substantial 4,000 + square foot of superbly proportioned family sized accommodation to include six reception rooms and five bedrooms set within this exclusive and convenient no-through road development, within striking distance of TWO RAIL STATIONS and EXCELLENT LOCAL SCHOOLING. Offering a high specification throughout and mature tree lined 70' x 75' south west facing garden to rear affording much privacy and with both large block paved driveway to front and double garage providing ample off street parking.
Double front door into:
Entrance Porch:
7'7 x 4'4Tiled flooring, coving, radiator, double doors in entrance reception and door to:
Coat Room:
11'0 x 5'0Tiled flooring.
Entrance Reception:
19'4 x 14'3Recessed spot lights, coving, tiled flooring, radiator, feature turning staircase to first floor, double doors to living room and doors to:
Reception Room 4:
15'7 x 11'2Triple windows to front, oak wood flooring, radiator, coving and recessed spot lights.
Reception Room 1:
21'8 x 15'7Dual windows to side and door to garden, recessed spot lights, coving, radiator, vertical radiator, oak wood flooring and feature gas fired log effect stove and double doors into:
Reception Room 2:
14'5 x 13'5Window to rear, oak wood flooring, radiator, coving and recessed spot lights.
Reception Room 5:
13'2 x 11'6Window to front, coving, recessed spot lights, radiator and oak wood flooring.
Cloakroom:
Recessed spot lights, extractor, fully tiled room with concealed cistern WC, vanity wash hand basin with mixer tap and radiator.
Kitchen/Diner:
20'3 x 10'10Window to rear, fitted with a handmade oak kitchen by Silkwood with an extensive range of base and wall units with contrasting granite work surfaces over incorporating large inset sink unit with mixer tap and separate boiling/cold water tap, tiled splash backs, dual built in Neff ovens with separate induction hob and filter hood over, integrated dishwasher and tall fridge and freezer, tiled flooring. Dining area with coving, tiled flooring, radiator, built in Silkwood display cupboard unit, door to garden room and to:
Rear Lobby:
Door to outside, tiled flooring, coving, radiator, cupboard housing hot water cylinder and water softener and doors to:
Utility Room:
9'1 x 9'1Window to rear, coving, radiator, tiled flooring, fitted with Silkwood base and wall units with contrasting granite work surface over incorporating inset sink unit with hand spray mixer tap, appliance space for washing machine and tumble dryer, access to loft space and storage cupboard housing gas boiler.
Reception Room 3:
18'1 x 17'1Dual windows to front, oak wood flooring, two radiators, recessed spot lights, cupboard housing water pressure tanks, shall cupboard housing fuse box and meters and door to outside.
Garden Room:
16'5 x 12'2Brick and timber construction with tiled flooring, two air conditioning units and French doors to both sides to garden.
Galleried Landing:
Window to front, recessed spot lights, coving, radiator, storage cupboard, access to loft room and doors to:
Bedroom 1:
18'1 x 11'6Window to front, coving, radiator, built in wardrobes and drawer units and door to:
En-Suite:
15'1 x 8'0Opaque window to front, recessed spot lights, radiator, fully tiled walls, chrome heated towel rails, panel enclosed bath with side mixer tap, pedestal wash hand basin with mixer tap, low level WC and large walk in shower cubicle.
Bedroom 2:
15'9 x 14'9Triple windows to rear, radiator, coving, built in wardrobes and door to:
En-Suite:
11'0 x 9'2Opaque window to side, fully tiled room with recessed spot lights, extractor, shaver point, chrome heated towel rails, pedestal wash hand basin with mixer tap, low level WC, large walk in shower cubicle.
Bedroom 3:
15'3 x 11'10Triple windows to rear, coving, radiator, built in wardrobes and door to:
En-Suite:
14'9 x 7'11Opaque window to rear, fully tiled walls, chrome heated towel rail, low level WC, panel enclosed bath with side mixer tap, pedestal wash hand basin with mixer tap, separate circular shower cubicle, extractor and recessed spot lights.
Bedroom 4:
15'1 x 11'2Triple windows to front, radiator, coving, built in wardrobes and shelving and door to:
En-Suite:
6'9 x 6'7Fully tiled room with low level WC, pedestal wash hand basin with mixer tap, chrome heated towel rail, panel enclosed jet bath with side mixer tap and separate rainfall shower head over, extractor and recessed spot lights.
Bedroom 5:
11'0 x 9'2Dual windows to rear, built in wardrobe, radiator and door into bedroom two.
Loft Room:
16'11 x 11'6Access via the landing with pull down ladder with dual sky light windows to both front and rear, radiator, built in cupboard units and further eaves storage.
Outside:
Approx 70'0 x 75'0Private gardens to rear affording much privacy via hedge and tree borders with a sunny south west facing aspect, Indian limestone patio with steps leading to raised lawn with picket fencing, timber summer house and shed, outside tap, lighting and power points, a particular feature is the patio seating area with pergola covered in grape vines providing a secluded and shaded dining area. With double gated access to front and also double doors from garden leading into:
Double Garage:
18'5 x 16'2Brick built garage with electric roller door to front and with power and lighting connected and personal door to front.
Front & Driveway:
90'0 x 28'0Block paved driveway to front providing ample off street parking with lawns to side and hedged borders.
Council Tax:
East Herts District Council tax band G
Energy Efficiency and Environmental Impact
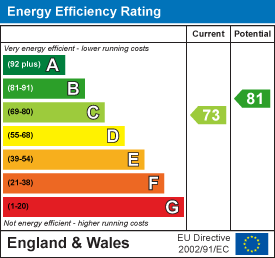

Although these particulars are thought to be materially correct their accuracy cannot be guaranteed and they do not form part of any contract.
Property data and search facilities supplied by www.vebra.com
