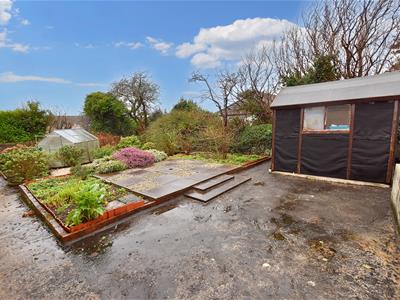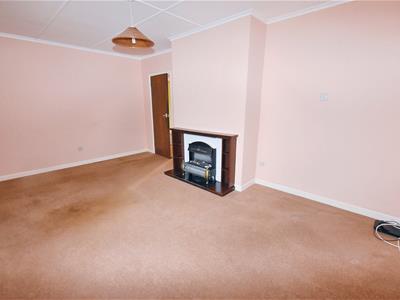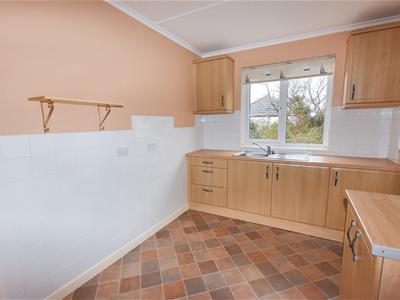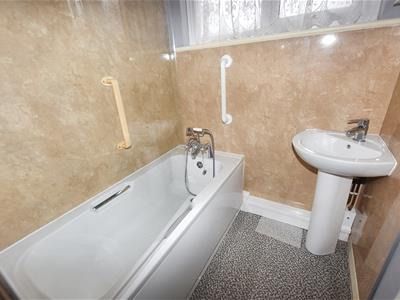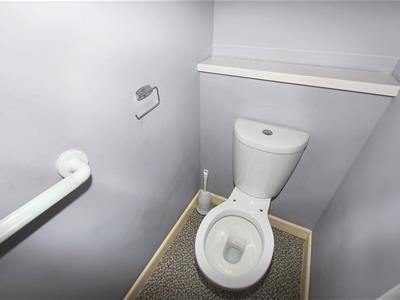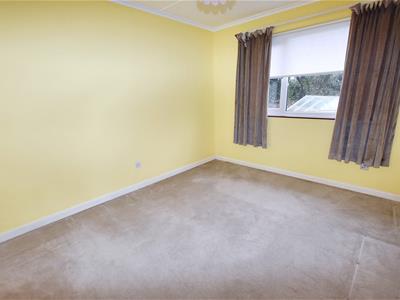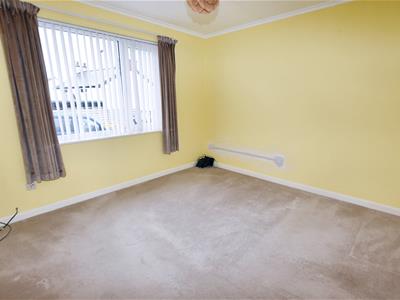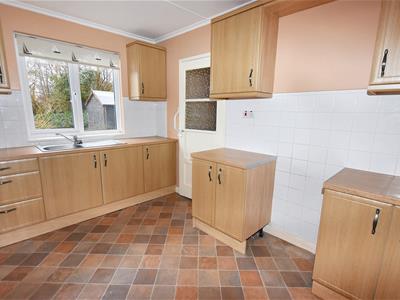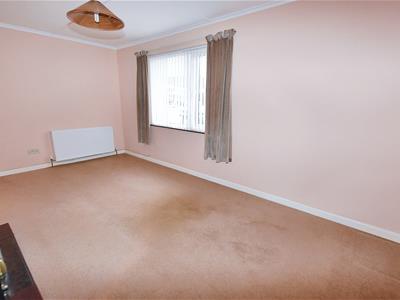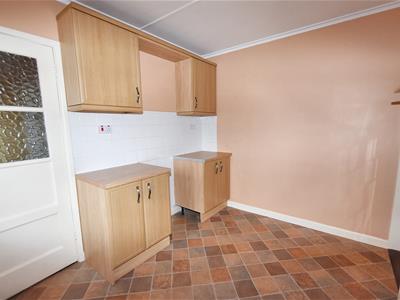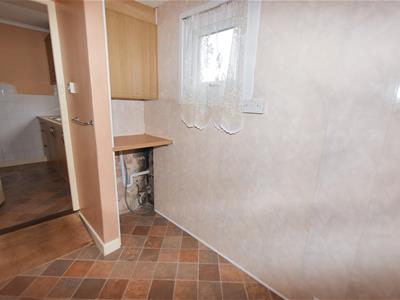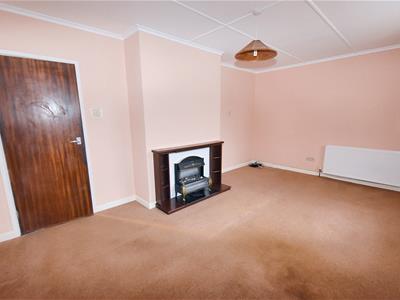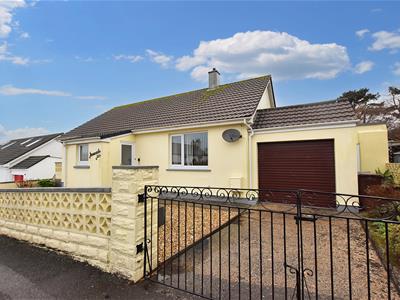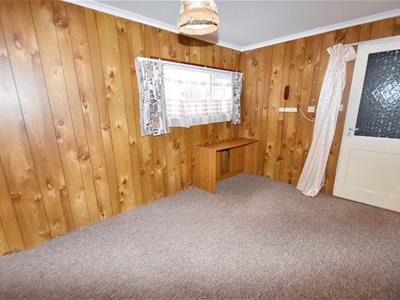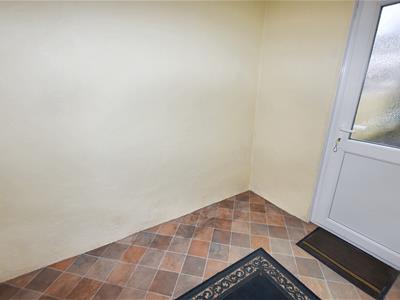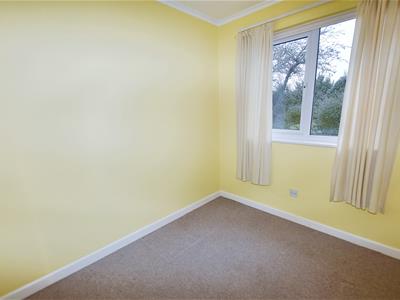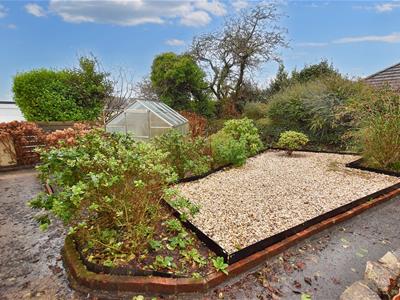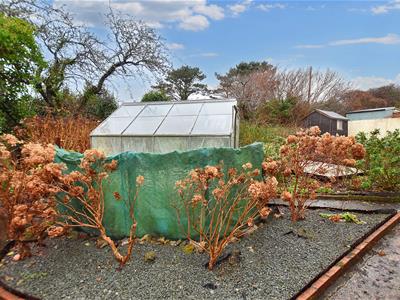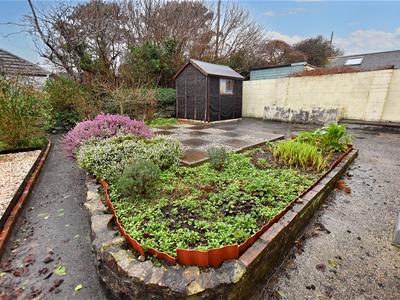
66, West End
Redruth
Cornwall
TR15 2SQ
Albany Gardens, Redruth
Guide Price £299,950
3 Bedroom Bungalow - Detached
Offered for sale with no onward chain, this detached bungalow is situated in a popular residential area and benefits from family sized living accommodation. There are three bedrooms, a lounge, kitchen, utility room and a bathroom. The property is double glazed and this is complemented by gas fired heating. The former garage has been converted into a store room and office area, there is driveway parking and well enclosed gardens to both front and rear.
Set in a highly sought after area of Redruth, we are pleased to bring to the market this three bedroom detached bungalow with low maintenance gardens. It benefits from off road parking with a driveway and it is worthy of note that the garage has been converted to incorporate a store room and the current vendors have been using the extra room as an office. The property itself has three bedrooms and benefits from gas central heating and is double glazed. Furthermore, the property has no onward chain and an early inspection is recommended.
Half obscure glazed upvc door to:
ENTRANCE HALLWAY
1.91m x 2.20m (6'3" x 7'2")A dual aspect room with a window to the front and side elevation giving fine views over Carn Brea. Further door to:
INNER HALLWAY
Thermostat control, radiator and loft access. Built-in cupboard housing a Worcester combi boiler.
LOUNGE
5.26m x 3.26m (17'3" x 10'8")A focal fireplace with an electric log effect fire, a wooden mantel and hearth. Radiator and a window overlooking the front garden.
KITCHEN
2.43m x 3.54m (7'11" x 11'7")Fitted with a range of eye level and base units, roll edge work surfaces, tiled surrounds and a single bowl sink and drainer. Space for white goods. Door to:
REAR HALLWAY/UTILITY AREA
2.77m x 1.60m (9'1" x 5'2")Wall mounted cupboard, roll edge work surface, space and plumbing for white goods. Further door leading to what was originally the garage which has now been converted into an office space and store room.
OFFICE SPACE
2.62m x 3.71m (8'7" x 12'2")With wood panelling, window to the side elevation and a radiator.
STORE ROOM
2.58m x 1.28m (8'5" x 4'2")With a fuse box and the original garage roller door is still is situ which could be converted back to a garage if so desired.
REAR PORCH
1.61m x 2.57m (5'3" x 8'5")Giving access to both the front and rear garden with a window overlooking the rear garden.
BATHROOM
1.49m x 2.61m (4'10" x 8'6")Panelled bath with a wall mounted shower and aqua board surround. Corner pedestal wash hand basin, wall mounted medicine cabinet and a heated ladder towel rail. Obscure glazed window to the rear.
SEPARATE WC
Low level wc, obscure glazed window and shelving.
MASTER BEDROOM
3.61m x 3.26m (11'10" x 10'8")Window overlooking the front of the property with views towards Carn Brea. Radiator.
BEDROOM 2
2.95m x 3.55m (9'8" x 11'7")Radiator and a window overlooking the rear garden.
BEDROOM 3
2.14m x 2.66m (7'0" x 8'8")Radiator and a window overlooking the rear garden.
OUTSIDE
To the front there is a low level decorative wall and double gates lead to the driveway. A pathway surrounds the front of the property with steps leading to the front door. The garden itself has the benefit of being low maintenance comprising a shingle area and flower beds/borders with a mixture of mature bushes and shrubs. To the rear there is a mature garden with a plethora of mature bushes and shrubs, patio area, pathways and raised beds. There is access to a greenhouse and storage shed. It is worthy of note that the gardens are enclosed and provide a degree of privacy.
DIRECTIONS
From our office in Redruth proceed along Penryn Street, under the viaduct into Falmouth Road and all the way up to the five crossroads and traffic lights. Turn left passing the former Trefusis Arms pub and at the junction turn right into Albany Road. Continue along and straight over into Albany Gardens taking the second turning left where the property will be found on the left hand side.
AGENTS NOTE
TENURE: Freehold.
COUNCIL TAX BAND: C.
SERVICES
Mains drainage, mains metered water, mains electricity, mains gas heating.
Broadband highest available download speeds - Standard 15 Mpbs, Ultrafast 1800 Mpbs (sourced from Ofcom).
Mobile signal Indoors - EE Limited, Three Limited, O2 Likely, Vodafone Limited (sourced from Ofcom).
Energy Efficiency and Environmental Impact

Although these particulars are thought to be materially correct their accuracy cannot be guaranteed and they do not form part of any contract.
Property data and search facilities supplied by www.vebra.com

