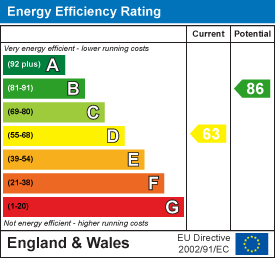412 Cottingham Road
Hull
HU6 8QE
Blaydes Street, Hull
£115,000 Sold (STC)
2 Bedroom House - Terraced
Nestled on the charming Blaydes Street in Hull, this delightful mid-terrace home presents an exceptional opportunity for first-time buyers. The property is available no onwards chain and offers a harmonious blend of period charm and contemporary elegance, this property has been thoughtfully refurbished, ensuring a comfortable and stylish living environment.
Upon entering, you are greeted by a stunning living room that exudes warmth and character, perfect for relaxing or entertaining guests. The inviting dining room offers a lovely space for family meals and gatherings, while the modern kitchen is equipped with all the essentials for culinary enthusiasts.
The property features two well-decorated bedrooms, providing ample space for rest and relaxation. The stylish family bathroom has been recently fitted with a luxurious four-piece suite, adding a touch of sophistication to your daily routine.
One of the standout features of this home is the south-facing rear garden, which offers a sun-drenched retreat for outdoor enjoyment, whether it be for gardening, barbecues, or simply soaking up the sun.
Conveniently located near well-regarded schools and a variety of local amenities, including supermarkets, restaurants, and public houses, this property is ideally situated for both convenience and community living.
This beautiful two-bedroom home is a perfect entry point onto the property ladder. Do not miss the chance to make it your own—book your viewing today!
Ground floor
Entrance hall
with stairs to first floor, door to dining room and door to...
Living room
3.38m max x 3.35m max (11'1 max x 11' max)with feature period fire place with ornamental surround
Dining room
4.47m max x 3.71m max (14'8 max x 12'2 max)with under-stairs cupboard and folding doors to...
Kitchen
3.71m max x 2.74m max (12'2 max x 9' max)with a range of eye level and base level units with complimenting work surfaces, Belfast sink, electric oven and induction hob, integrated dishwasher, space for fridge-freezer, plumbing for washing machine and door to rear garden
First floor
Landing
Bedroom 1
4.47m max x 3.40m max (14'8 max x 11'2 max)with feature period fire place and storage cupboard
Bedroom 2
3.71m max x 2.92m max (12'2 max x 9'7 max)with feature period fire place
Bathroom
3.05m max x 2.74m max (10' max x 9' max)with low level WC, vanity hand basin, panelled bath with over head shower attachment, shower cubicle with over head shower, heated towel rail, tiled to splash back areas.
Outside
The rear garden is south facing and is mainly block paved with an area laid with artificial grass some low maintenance shrubbery, a timber shed and a brick outhouse.
Central Heating
The property has the benefit of gas central heating. The Worcester Bosch boiler was fitted six years ago and has been serviced yearly and benefits from an additional filter.
Double Glazing
The property has the benefit of double glazing to rear of property.
Tenure
Symonds + Greenham have been informed that this property is Freehold.
Council Tax Band
Symonds + Greenham have been informed that this property is in Council Tax Band A.
Disclaimer
Symonds + Greenham do their utmost to ensure all the details advertised are correct however any viewer or potential buyer are advised to conduct their own survey prior to making an offer.
Viewings
Please contact Symonds + Greenham on 01482 444200 to arrange a viewing on this property.
Energy Efficiency and Environmental Impact


Although these particulars are thought to be materially correct their accuracy cannot be guaranteed and they do not form part of any contract.
Property data and search facilities supplied by www.vebra.com









