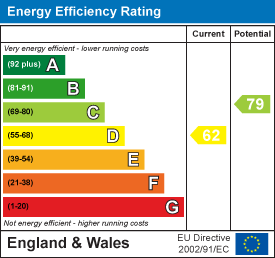
4 Athenaeum Street
Sunderland
SR1 1QX
Queen Alexandra Road, Ashbrooke, Sunderland
Offers Over £299,950 Sold (STC)
3 Bedroom House - Semi-Detached
- Semi Detached House
- 3 Bedrooms
- Living Room
- Dining Room
- Breakfast Room
- Exciting Opportunity
- No Chain Involved
- EPC Rating: TBC
We are delighted to welcome to the market an exiting opportunity to purchase a 3 bed semi detached house situated on Queen Alexandra Road commanding a much sought after location offering easy access to Sunderland City Centre, the A19 in addition to well respected schools, shops and amenities. The property enjoys generous yet versatile living accommodation briefly comprises of: Entrance Hall, Living Room, Dining Room, Breakfast Room, Kitchen and to the First Floor 3 Bedrooms and a Family Bathroom. Externally there is a front garden and side driveway providing off street parking whilst to the rear is a lovely mature garden stocked with an abundance of plans, trees and shrubs in addition to a generous patio area and lawn. There is NO ONWARD CHAIN INVOLVED with the sale. Viewing of this superb family residence is unreservedly recommended to fully appreciate the space, home and potential on offer.
Entrance Hall
The entrance hall has a return staircase to the fist floor, radiator, cupboard under the stairs, windows to the front and side elevation,
Dining Room
5.17 to bay x 4.32 (16'11" to bay x 14'2")The dining room has a bay window to the front elevation, radiator in bay, feature fireplace
Living Room
4.30 x 5.56 to bay (14'1" x 18'2" to bay)The living room has a bay window to the rear elevation incorporating french doors leading to the garden, feature fireplace. 2 fitted storage cupboards to 2 alcoves, double radiator.
Breakfast Room
6.47 max x 3.49 max (21'2" max x 11'5" max)The breakfast room has window to the side and rear elevation, 2 double radiators, storage cupboard.
Kitchen
3.16 x 4.55 (10'4" x 14'11")The kitchen has a range of floor and wall units, stainless steel sink and drainer with mixer tap, plumbed for washer and dryer, door to the rear garden.
First Floor
Landing, stained glass window to the side elevation, cupboard with wall mounted gas central heating boiler.
Bedroom 1
3.6 x 5.45 to bay (11'9" x 17'10" to bay)Rear facing, bay window, radiator in bay, range of fitted wardrobes with inset dressing table.
Bedroom 2
5.19 to bay x 3.94 (17'0" to bay x 12'11")Front facing, bay window, double radiator, range of fitted wardrobes with inset dressing table.
Bedroom 3
3.45 max x 2.59 (11'3" max x 8'5")Front facing window with secondary glazing.
Bathroom
Suite comprising of a low level WC, bidet, wash hand basin with mixer tap sat on a vanity unit, shower cubicle, bath with mixer tap, loft access, double radiator.
Externally
Externally there is a front garden and side driveway providing off street parking whilst to the rear is a lovely mature garden stocked with an abundance of plans, trees and shrubs in addition to a generous patio area and lawn.
COUNCIL TAX
The Council Tax Band is Band E.
TENURE
We are advised by the Vendors that the property is held on a long leasehold for a term of 999 years from 13th May 1934 . Any prospective purchaser should clarify this with their Solicitor
Energy Efficiency and Environmental Impact

Although these particulars are thought to be materially correct their accuracy cannot be guaranteed and they do not form part of any contract.
Property data and search facilities supplied by www.vebra.com






















