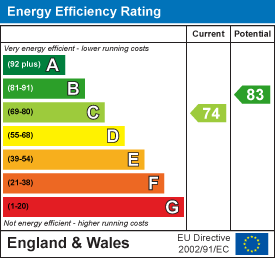.png)
20 Wenlock Road
London
Greater London
N1 7GU
Haselbury Road, London
Offers in excess of £550,000
5 Bedroom House - Mid Terrace
- Back To Market!! Snapped up once, but fate had other plans—your second chance awaits!
Lilyana Estates is delighted to present this beautifully maintained five-bedroom, four-bathroom home located in the sought-after Hazelbury Green Estate. Finished to a high standard and neutrally decorated throughout, it offers spacious and versatile living across three floors.
On the ground floor, you’ll find two reception rooms—one of which can double as an additional bedroom with its own ensuite shower room—and a generously sized kitchen/diner with direct access to the garden. The first floor includes two large double bedrooms (one with an ensuite), a smaller rear bedroom, and a family bathroom. The second floor features a loft conversion, providing a spacious main bedroom with a utility area and another bathroom.
The property also benefits from a low-maintenance paved garden, perfect for outdoor entertaining or as a secure play area for children.
Situated in the peaceful Hazelbury Green residential area, this home is conveniently located near local amenities, including Tesco Express, restaurants, and public transport links. The nearest bus stop is within walking distance, offering easy connections to Edmonton Green and Silver Street Overground stations. Families will appreciate the close proximity to excellent schools, such as Hazelbury Primary School and Nightingale Academy, as well as nearby parks, healthcare facilities, and leisure options.
This home is ready to move into and offers both comfort and convenience for a modern family lifestyle.
(Please note all floorplan measurements are approximate)
Reception 1
3.96m 0.30m x 3.05m 0.91m (13' 1" x 10' 3" )
Reception Two/Bedroom 5
3.96m x 2.36m (13 x 7'9")
Kitchen
8.86m x 2.49m (29'1 x 8'2)
Bedroom One
4.09m x 3.20m (13'5 x 10'6)
Bedroom Two
3.96m x 2.49m (13 x 8'2)
Bedroom Three
2.51m x 2.29m (8'3 x 7'6)
Bedroom Four
4.78m x 3.71m (15'8 x 12'2)
Utility Room
2.13m x 1.37m (7 x 4'6)
Garden depth
23.77m x 6.10m (78 x 20)
Energy Efficiency and Environmental Impact

Although these particulars are thought to be materially correct their accuracy cannot be guaranteed and they do not form part of any contract.
Property data and search facilities supplied by www.vebra.com

















