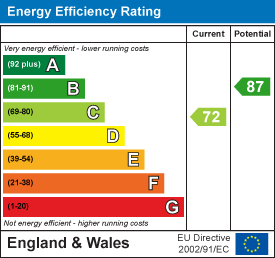.png)
Hunt Frame Lettings Estate Agents (Hunt Frame Lettings Ltd T/A)
Tel: 01323 416123
Email: info@huntframe.co.uk
16 Cornfield Road
Eastbourne
East Sussex
BN21 4QE
Firwood Close, Eastbourne
Price £365,000
3 Bedroom House - Semi-Detached
- WEST HAMPDEN PARK
- POPULAR LOCATION
- DOUBLE RECEPTION
- KITCHEN
- THREE BEDROOMS
- FAMILY BATHROOM
- ENCLOSED GARDEN
- GARAGE
- CLOSE TO A MAINLINE STATION
- CHAIN FREE
Situated in the sought-after West Hampden Park area of Eastbourne and located within a quiet residential cul-de-sac, this property offers an excellent opportunity to create a lovely family or retirement home. The property enjoys close proximity to the Hampden Park community recreational ground, the train station, Tesco, Morrisons, and other essential amenities.
This is a light and airy property with good sized rooms on a large corner plot. Benefiting from a double reception room with sitting and dining areas, a modern kitchen and a ground floor cloakroom. The first floor is no less impressive with three good sized bedrooms and a family bathroom. Being situated on a corner plot, the property enjoys a prominent position within the close and has wrap around gardens to the front aspect and a private, enclosed garden to the rear. There is ample parking within the close and a garage in a nearby block. OFFERED CHAIN FREE.
DETAILED ‘KEY FACTS FOR BUYERS’ ARE AVAILABLE IN THE LINK BELOW
Entrust Hunt Frame’s experienced property professionals with the sale of your property, delivering the highest standards of service and communication.
ENTRANCE HALL
Via a UPVC glazed door. Radiator. Under stair storage cupboard. Further large storage cupboard. Doors off to the reception room, kitchen and WC.
CLOAKROOM
With a WC and wash hand basin.
RECEPTION ROOM
7.67m x 43.74m max (25'2 x 143'6 max)Spacious double reception room with sitting area with a large double glazed bow window to the front aspect. Fire surround with fluted columns and mantle. Two radiators. Open plan to the dining area with double glazed sliding patio doors overlooking and giving access to the rear garden.
KITCHEN
3.00m x 2.79m (9'10 x 9'2)Fitted in a range of modern floor standing and wall mounted units with complementary work surfaces over. Space and plumbing for washing machine and dryer. Integrated dishwasher. Eye level double oven. Space for a freestanding fridge/freezer. Large pan drawers. Neff four ring gas hob. Wall mounted Worcester gas fired boiler. Radiator. Tiled walls. UPVC double glazed window to the rear aspect overlooking the gardens. Double glazed door giving side access to the front and rear gardens.
FIRST FLOOR LANDING
Staircase rising to the first floor landing with a double glazed window to the side aspect. Access to the loft space with integrated loft ladder. Built-in cupboard. Doors off to the bedrooms and bathroom.
BEDROOM ONE
4.09m x 3.48m (13'5 x 11'5)Double glazed window to the front aspect. Radiator. Large recessed storage cupboard with double doors.
BEDROOM TWO
4.09m x 3.45m (13'5 x 11'4)Double glazed window to the rear aspect. Radiator. Large storage cupboard with double doors.
BEDROOM THREE
3.10m x 2.03m (10'2 x 6'8)Double glazed window to the rear. Radiator.
BATHROOM
Fitted in modern suite comprising of a panelled bath with Low level WC. Wash hand basin set into a vanity unit. Upright ladder style radiator. Wall mounted secondary electric wall heater. Shaver point. Shower unit. Double glazed patterned window to the side elevation.
GARDEN
Paved patio area with the remainder laid to lawn Newly installed fencing. Shrub border screening the boundaries.
FRONT GARDEN
Corner plot gardens, mainly laid to lawn with two established trees.
GARAGE
Located in nearby block.
Disclaimer: Whilst every care has been taken preparing these particulars their accuracy
cannot be guaranteed and you should satisfy yourself as to their correctness. We have not been able to check outgoings, tenure, or that the services and equipment function properly, nor have we checked any planning or building regulations. They do not form part of any contract. We recommend that these matters and the title be checked by someone qualified to do so.
Energy Efficiency and Environmental Impact

Although these particulars are thought to be materially correct their accuracy cannot be guaranteed and they do not form part of any contract.
Property data and search facilities supplied by www.vebra.com













