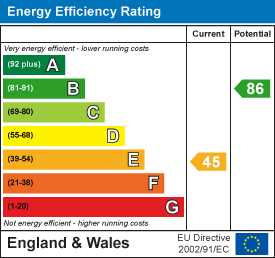.png)
67 High Street
Cowbridge
Vale of Glamorgan
CF71 7AF
Manor Park, Llantwit Major
Price Guide £225,000 Sold (STC)
3 Bedroom House - Semi-Detached
- Guide Price £225,000 To £235,000
- Three Bedrooms
- New Kitchen and Bathroom
- Two Reception Rooms
- Enclosed Rear Garden
- Parking & Garage
- Popular Residential Area
- Walking Distance to Town Centre
- Close to Schools
- EPC Rating - E
PRICE GUIDE £225,000 TO £235,000 A good sized, semi detached, property located in a popular residential area on the outskirts of Llantwit Major. Accommodation briefly comprises: entrance porch, recently upgraded modern kitchen, dining room and living room to the ground floor. Upstairs offers three bedrooms and a new family bathroom. Outside enjoys the benefit of a single car garage, allocated parking space and enclosed rear garden.
The property is located to the south side of Llantwit Major within walking distance of the school, shopping precinct and the beach. The town rests a mile inland on the Glamorgan Heritage Coast. The beach and coastal walks offer stunning views across the Bristol Channel. Llantwit Major has excellent local schools (both English and Welsh medium) and access to regular and convenient rail and bus services. The town's railway station reaches Bridgend to the west in 15 minutes and Cardiff to the East in 30 minutes. Both Cardiff International Airport and the M4 motorway are a short 15 minute drive away. Llantwit Major is a bustling, popular town with good shopping and recreational facilities available including rugby, football and Surf Life Saving. Llantwit Major boasts an excellent library, restaurants, a leisure centre and several historic public houses. Offered with no chain and full vacant possession.
Accommodation
Ground Floor
Entrance Hall
1.32m x 2.95m (4'4 x 9'8)The property is entered via UPVC front door into entrance porch. Further UPVC glazed door to rear garden. Fitted carpet. Pendant ceiling light. Doors to kitchen and living room.
Kitchen
3.12m x 2.59m (10'3 x 8'6)Modern fitted kitchen in gloss grey finish with features to include range of wall and base units set under an dover laminate worksurface. Tiled splashbacks. 1.5 bowl sink with curved mixer tap and draining grooves. Counter top including hob with electric oven underneath. Space for undercounter washing machine. Space for undercounter fridge/freezer. Space for table and chairs. American style fridge/freezer. Wood effect LVT flooring. Window overlooking rear garden. Pendant ceiling light. Door to dining room.
Dining Room
2.82m x 2.59m (9'3 x 8'6)Large window overlooking rear gardens. Solid wood flooring. Electric storage heater. Pendant ceiling light. Opening through to living room.
Living Room
6.05m x 3.43m (19'10 x 11'3)Large window overlooking front. Feature fireplace containing coal effect electric fire sat on stone hearth with decorative stone clad surround. Solid wood flooring. Electric storage heater. Pendant and wall lights. Open stairs lead up to first floor landing.
First Floor
Landing
2.92m x 3.48m (9'7 x 11'5)Carpet stairs from ground floor to first floor landing. Large window overlooking side. Fitted carpet. Pendant ceiling light. Large recessed storage cupboard housing hot water tank. Doors to all first floor rooms.
Master Bedroom
4.04m x 3.78m (13'3 x 12'5)Large window overlooking front. Recessed space for wardrobes. Fitted carpet. Pendant ceiling light.
Bedroom Two
3.02m x 2.24m (9'11 x 7'4)Large window overlooking rear. Fitted carpet. Pendant ceiling light.
Bedroom Three
1.98m x 3.25m (6'6 x 10'8)Large window overlooking front. Recessed storage cupboard. Fitted carpet. Pendant ceiling light.
Bathroom
2.06m x 1.75m (6'9 x 5'9)Modern fitted bathroom with features to include panlled bath with hot and cold taps and shower head attachment. Low level dual flush WC. Vanity unit containing single bowl sink with mixer tap. Obscure glazed window to rear. Part tiled walls. LVT flooring. Pendant ceiling light.
Outside
Allocated parking space in front of single car garage with up and over door. Open front garden laid to lawn with path leading to front door. Access to the rear garden is from the entrance porch. Low maintenance rear garden. Fully paved with area of chippings. Timber garden shed. Wall boundaries to all sides.
Services & Tenure
Mains water & drainage. Heating via electric storage heaters on an off peak tariff. Please note that Gas is available in the street and could be connected to the property.
Freehold.
Directions
From our office at 65 High Street turn right up to the end of Westgate and turn left onto the Llantwit Major road. Follow the road to Llantwit. At the roundabout at the beginning of the Llantwit Major bypass turn left and then go straight across the mini roundabout and to the first set of traffic lights take a right into Llantwit Major on the Llanmaes Rd. Go straight over at the traffic lights, then the first exit at the roundabout onto Le Pouliguen Way. At the next mini roundabout take the first exit onto Boverton Road. Take the next right on to onto Ham Lane East, Travel along the road passing the leisure centre, Llantwit comprehensive school and Ysgol Y Draig on your left and take the righthand turning in to Manor Park after the Catholic Church. At the end of the street turn right and the garage and parking space (red garage door) for number 33 are straight in front of you. The house is the first on the right.
Energy Efficiency and Environmental Impact

Although these particulars are thought to be materially correct their accuracy cannot be guaranteed and they do not form part of any contract.
Property data and search facilities supplied by www.vebra.com












