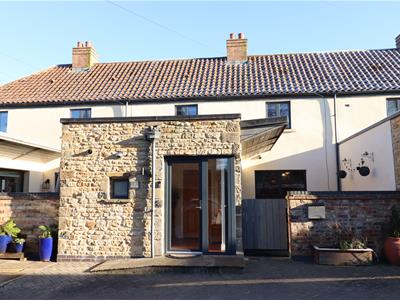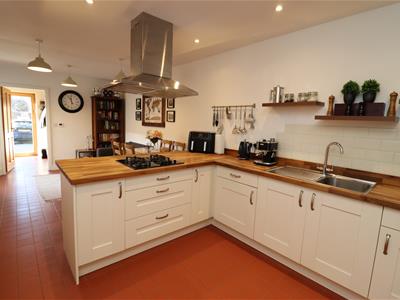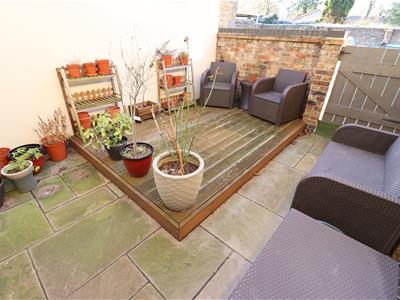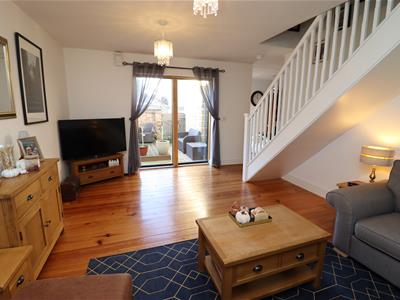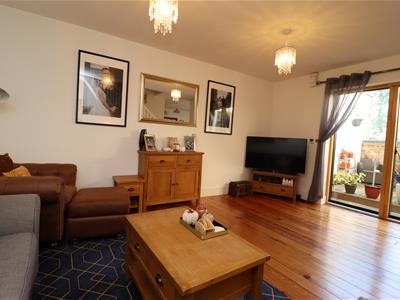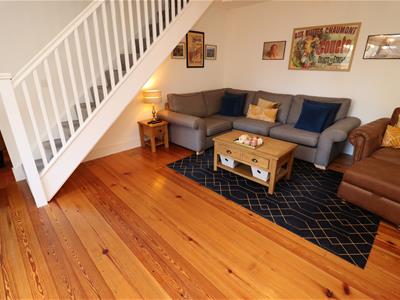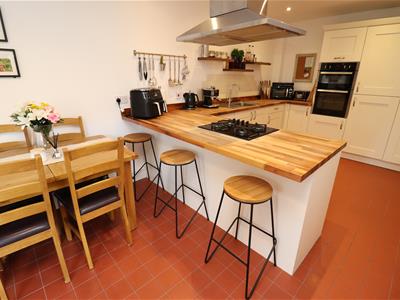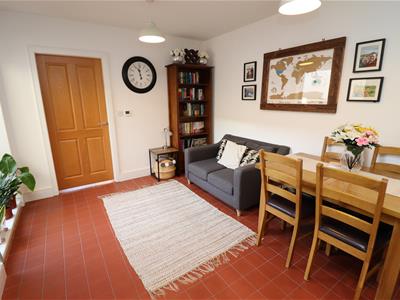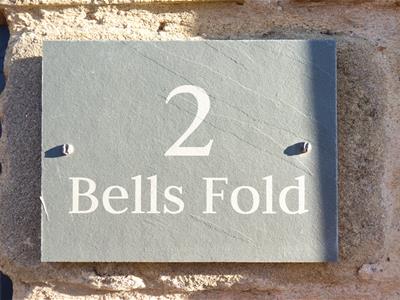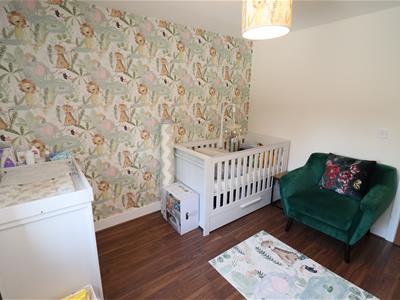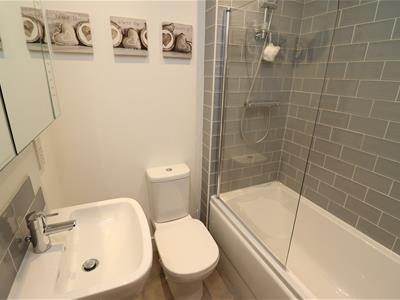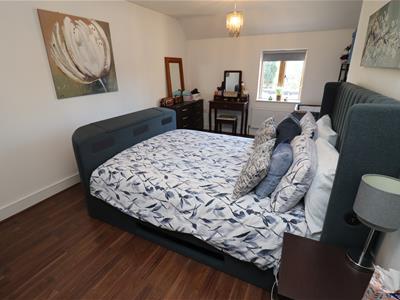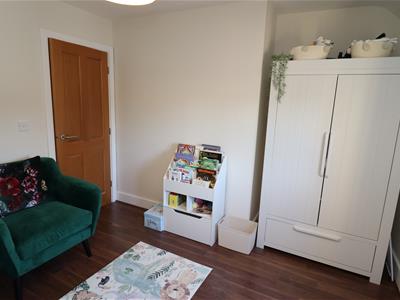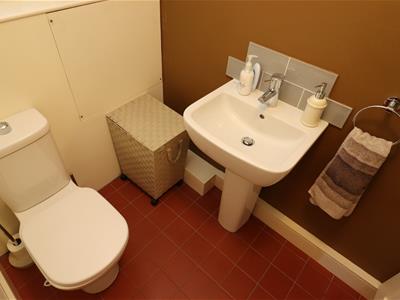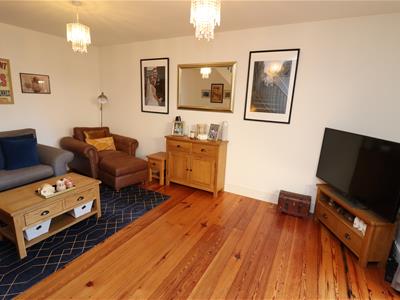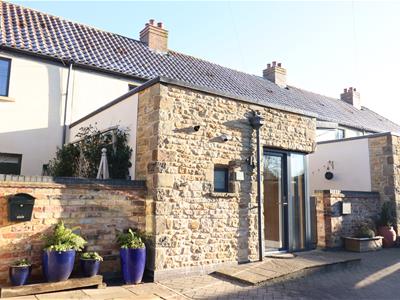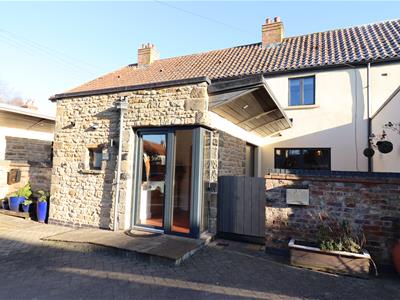
1 Toft Court
Skillings Lane
Brough
East Yorks
HU15 1BA
Bells Fold, North Cave
£210,000 Sold (STC)
2 Bedroom House
- EARLY VIEWING HIGHLY RECOMMENDED
- IMMACULATELY PRESENTED THROUGHOUT
- YORKSTONE FRONTED MODERN COTTAGE STYLE HOME
- OPEN PLAN KITCHEN/DINER
- TWO GOOD SIZE BEDROOMS
- TWO ALLOCATED PARKING SPACES OUTSIDE
- EPC - B
VIEWING ESSENTIAL This charming two-bedroom property on Bells Fold has a cottage like feel and offers a perfect blend of comfort and contemporary living. Upon entering, you are welcomed into a spacious reception hallway, the open plan kitchen/diner is ideal for both relaxation and entertaining guests. The lounge area is filled with natural light, creating a warm and inviting atmosphere.
The property features two well-proportioned bedrooms, providing ample space. Each room is designed to maximize comfort, making it an ideal retreat after a long day. The bathroom is thoughtfully appointed, ensuring functionality and style.
With its appealing layout and prime village location in North Cave, this property will be snapped up - We advise early viewing to avoid disappointment. Whether you are a first-time buyer or seeking a cosy rental, this house is sure to meet your needs. Do not miss the chance to make this charming residence your new home!
Tenure - Freehold
Council Tax - B
EPC Rating - B
THE ACCOMMODATION COMPRISES
ENTRANCE HALL
Contemporary entrance door with side glazed panel gives access to the entrance hall. Tiled floor with under floor heating.
CLOAKROOM/UTILITY
2.39m x 1.31m (7'10" x 4'3")Suite comprising of low level wc and pedestal hand basin. Tall larder storage cupboard and integrated washing machine with wooden work top. Tiling to the floor and part tiling to the walls.
OPEN PLAN KITCHEN/DINER
7.50m x 6.91m (24'7" x 22'8")Bespoke range of units with complimentary wooden work surfaces incorporating stainless steel sink unit, integrated split level oven, four ring gas hob, and fridge freezer. Extending from the breakfast bar to a dining area. Tiling to the floor with under floor heating, recessed spotlights to the ceiling and feature deep modern picture window.
LOUNGE
5.07m x 4.01m (16'7" x 13'1")Spacious light and airy room having reclaimed timber flooring with under floor heating, stairs off to the first floor. Contemporary French doors give access to the private courtyard.
FIRST FLOOR
LANDING
With hatch to loft space.
MASTER BEDROOM
3.49m max x 3.01m (11'5" max x 9'10")Excellent sized double room to the front elevation.
BEDROOM TWO
3.44m x 3.25m (11'3" x 10'7")Good sized double room to the front elevation.
FAMILY BATHROOM
1.72m x 1.85m (5'7" x 6'0")Modern suite comprising of moulded pedestal sink unit, low level Wc and panelled bath with shower over. Part tiling to the walls, tiling to the floor, wall mounted towel radiator, recessed spotlights and extractor fan.
OUTSIDE
COURTYARD
Having been paved for ease of maintenance with a raised timber decked area and feature overhead veranda with inset spotlights. Rear access gate. Opposite the property are two allocated parking spaces.
ADDITIONAL INFORMATION
*Broadband
For broadband coverage, prospective occupants are advised to check the Ofcom website:- https://checker.ofcom.org.uk/en-gb/broadband-coverage
*Mobile
For mobile coverage, prospective occupants are advised to check the Ofcom website:- https://checker.ofcom.org.uk/en-gb/mobile-coverage
*Referral Fees
We may receive a commission, payment, fee, or other reward or other benefit (known as a Referral Fee) from ancillary service providers for recommending their service to you. Details can be found on our website.
SERVICES
Mains Gas, electricity and water.
APPLIANCES
None of the appliances are tested by the selling agent.
Energy Efficiency and Environmental Impact

Although these particulars are thought to be materially correct their accuracy cannot be guaranteed and they do not form part of any contract.
Property data and search facilities supplied by www.vebra.com
