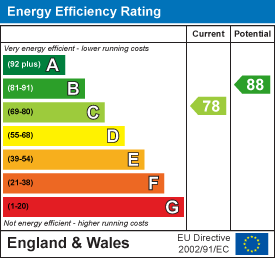101a High Street
Worle
Weston-Super-Mare
Somerset
BS22 6HA
Merton Drive, Weston-Super-Mare - SPACIOUS TOWNHOUSE
£274,000 Sold (STC)
5 Bedroom House - End Terrace
- Spacious Townhouse
- Four/Five Bedrooms
- Over 1300sqft
- Garage
- Off Road Parking
- Convenient Location
- Well Presented
- Perfect Family Home
Hewlett Homes are pleased to bring to the market this well presented and spacious, four/five bedroom townhouse located in the popular Weston Village development. Boasting over 1300sqft of living space across three floors, this spacious property would make the perfect home for a growing family. Having been lovingly looked after by its current owner, this property is ready to move into and offers owners a convenient location, with easy access to great local schools, shops and commuter links.
The house itself comprises in brief a kitchen, bedroom/sitting room and shower room on the ground floor. On the first floor there is a living room and a bedroom and on the top floor there is three bedrooms and a bathroom. Further benefits include a garage, off-road parking and rear garden. Call today to view!
Entrance Hall
5.11 x 1.94 (16'9" x 6'4")Entrance via composite front door, radiator, smoke alarm, thermostatic controls, under stairs cupboard, fuse box, doors off to reception room/bedroom 5, kitchen/diner and shower room.
Sitting Room / Bedroom
4.72 x 2.51 (15'5" x 8'2")uPVC double glazed window to front aspect, radiator, television point, telephone point, coved ceiling, carpet.
Kitchen/Diner
4.47 x 3.35 (14'7" x 10'11")uPVC double glazed window to rear aspect, radiator, range of wall and base units worktops over and inset one and a half sink and drainer, built in: electric double oven, electric hob, extractor over, washing machine, dishwasher. Space for fridge/freezer. Breakfast bar with space for stools, tiled splashbacks, television point, tiled flooring, UPVC double glazed patio doors leading to rear garden.
Shower Room
2.29 x 0.84 (7'6" x 2'9")Low level WC, heated towel radiator, hand wash basin and shelf over, tiled splashbacks, shower cubicle with wall mounted shower, extractor fan, coved ceiling, vinyl flooring.
First Floor Landing
uPVC double glazed window to front aspect, radiator, doorway to lounge, door to bedroom, smoke alarm, coved ceiling, carpet. stairs to second floor.
Living Room
4.47 x 3.86 (14'7" x 12'7")Two uPVC double glazed windows to rear aspect, television point, telephone point, shelving unit, two radiators, coved ceiling, carpet
Bedroom Three
4.11 x 2.46 (13'5" x 8'0")uPVC double glazed window to front aspect, radiator, telephone point, television point., coved ceiling, carpet.
Second Floor Landing
Access to loft, airing cupboard housing combination boiler, doors to three bedrooms and bathroom, radiator, carpet.
Bedroom One
3.99 x 2.50 (13'1" x 8'2")uPVC double glazed window to rear aspect, television point, built in double wardrobe, radiator, carpet.
Bedroom Two
3.48 x 2.50 (11'5" x 8'2")uPVC double glazed window to front aspect, radiator, television point, two built in wardrobes, carpet.
Bedroom Four
2.87 x 1.93 (9'4" x 6'3")uPVC double glazed window to rear aspect, radiator, carpet.
Bathroom
1.93 x 1.74 (6'3" x 5'8")uPVC double glazed obscure window to front aspect, heated towel radiator, low level WC, pedestal wash basin, shower cubicle with wall mounted shower, glass door, extractor fan, shaving light and point, coved ceiling, vinyl flooring.
Rear Garden
Fully enclosed rear garden laid predominantly to chippings with circle grass feature and patio area, outside power point, outside water tap, rear access door into garage.
Garage and Parking
Up and over door to front, light and power, rafter storage above. In front of the garage is off road parking for one vehicle.
Energy Efficiency and Environmental Impact

Although these particulars are thought to be materially correct their accuracy cannot be guaranteed and they do not form part of any contract.
Property data and search facilities supplied by www.vebra.com
















