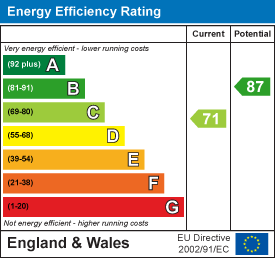
11, Main Road
Hockley
Essex
SS5 4QY
Graham Close, Hockley
Guide Price £350,000 Sold
2 Bedroom Bungalow - Semi Detached
- Semi- Detached Bungalow
- Close To Secondary And Primary Schools
- Walking Distance to Local Amenities
- Open Plan Kitchen/Diner
- Garage
- Off Street Parking
- Side Access
- No Onward Chain
*Guide Price £350,000 - £375,000*
This well-presented semi-detached bungalow provides an ideal balance of practicality and comfort, offering a spacious and versatile living space throughout. The heart of the home is the open-plan kitchen diner, designed to cater to modern living with ample space for cooking, dining, and socializing. The kitchen is well-equipped with contemporary fixtures, while the diner area offers a welcoming space for family meals or entertaining guests. The property boasts two generously sized bedrooms, both offering ample storage and natural light, ensuring a peaceful and comfortable retreat. The lounge provides an inviting area to relax or entertain, featuring plenty of room for furniture and a cosy atmosphere. In addition to the indoor living areas, the bungalow is well-equipped with off-street parking and a garage, offering secure parking options and extra storage. The side access further enhances the property's functionality, providing easy entry to the rear garden. Speaking of which, the large garden offers an expansive outdoor space that can be utilized for various purposes, from gardening to recreation or even potential extension (subject to planning). This charming bungalow is offered with no onward chain and would be an ideal next home for those looking to settle in the Hockley area. Call now to view!
Hallway
Ceiling mounted light fitting, carpeted, radiator, access to all rooms and loft.
Lounge
3.33 x 4.85 (10'11" x 15'10")Ceiling mounted light fitting, carpeted, two radiators, brick fireplace surround, sliding doors to rear garden.
Kitchen/Diner
3.28 x 4.55 (10'9" x 14'11")Two ceiling mounted light fittings, wooden flooring throughout, radiator, obscured window to side and window to rear. Range of wall and floor mounted units, integrated oven with extractor fan overhead, space for washing machine stainless steel sink unit with dryer. Door to rear garden.
Bathroom
Ceiling mounted spotlight fitting, wooden flooring throughout, tiled walls, radiator, two obscured windows to side, shower unit, wash hand basin, low-level WC, storage cupboard.
Bedroom One
3.33m x 3.81m (10'11" x 12'6" )Ceiling mounted light fitting, carpeted, radiator, fitted wardrobes, window to front.
Bedroom Two
3.33 x 3.02 (10'11" x 9'10")Ceiling mounted light fitting, wooden flooring, radiator, fitted wardrobes and storage unit, window to front.
Rear garden
Laid to lawn with patio area to bottom, wooden pergola, wooden open air out building, detached garage with up and over door and access to side.
Energy Efficiency and Environmental Impact

Although these particulars are thought to be materially correct their accuracy cannot be guaranteed and they do not form part of any contract.
Property data and search facilities supplied by www.vebra.com










