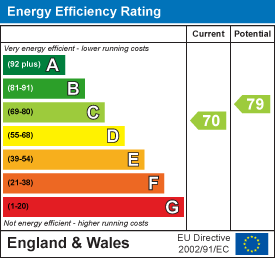
37 Princes Crescent
Morecambe
Lancashire
LA4 6BY
10 Lonsdale Road, Hest Bank, Lancaster
Chain Free £425,000
4 Bedroom House - Detached
- Spacious Detached Property - Chain free!
- Four Bedrooms
- Two Large Reception Rooms
- Fitted Kitchen With Appliances
- Four Piece Modern Bathroom
- Enclosed Garden With Coastal Views
- Off Road Parking And Double Garage
- Freehold
- Council Tax Band: E
- EPC Rating: C
A CHARMING FOUR BEDROOM DETACHED FAMILY HOME
Nestled in the charming area of Hest Bank, Lancaster, this substantial detached family home at Lonsdale Road offers an exceptional living experience. With four well-proportioned bedrooms, this property is perfect for a growing family seeking their dream forever home. The two large reception rooms provide ample space for relaxation and entertaining, ensuring that family gatherings and social events can be enjoyed in comfort.
One of the standout features of this residence is its fully enclosed garden, which not only offers a safe haven for children to play but also boasts gorgeous coastal views that can be appreciated from various vantage points. The property is further enhanced by gated off-road parking and a double garage, providing convenience and security for your vehicles.
The location is ideal for those who enjoy the outdoors, with convenient access to coastal walks that allow you to explore the stunning scenery of the area. Additionally, the property is well-positioned for commuting to nearby Morecambe and Lancaster, making it a practical choice for those who work in these bustling towns.
In summary, this delightful home combines spacious living with a picturesque setting, making it an excellent opportunity for families looking to settle in a tranquil yet accessible location. Do not miss the chance to make this beautiful property your own.
Ground Floor
Hall
3.68m x 2.11m (12'1 x 6'11)Composite double glazed frosted entrance door and window, large storage cupboard, central heating radiator, coving, smoke alarm, wood flooring, stairs to first floor, doors to reception room two, kitchen, WC and cloakroom and open access to inner hall.
WC
2.11m x 0.86m (6'11 x 2'10)Hardwood single glazed frosted window, central heating radiator, coving, dado rail, low flush WC, pedestal wash basin with traditional taps, part tiled elevation and tile effect flooring.
Kitchen
6.05m x 2.72m (19'10 x 8'11)Three UPVC double glazed windows, upright central heating radiator, spotlights, panel wall and base units, granite worktops, under cupboard lighting, breakfast bar, Smeg range cooker with 7 burner gas hob, extractor fan, glass splash back, double ceramic sink with mixer tap and draining ridges, space for fridge freezer, integrated Hotpoint washing machine, integrated Hotpoint dishwasher, enclosed Vaillant boiler, Karndean flooring and UPVC double glazed door to side.
Reception Room Two
6.40m x 3.99m (21' x 13'1)Two UPVC double glazed windows, two central heating radiators, coving, under stairs storage and Parquet wood flooring.
Inner Hall
3.58m x 1.78m (11'9 x 5'10)UPVC double glazed window, central heating radiator, coving, Parquet flooring and door to reception room one.
Reception Room One
5.89m x 4.52m (19'4 x 14'10)Two UPVC double glazed windows, two central heating radiator, coving, multi-fuel log burning stove, TV point and solid wood flooring.
First Floor
Landing
UPVC double glazed window, central heating radiator, coving, smoke alarm, storage cupboard and doors to four bedrooms and bathroom.
Bedroom One
4.32m x 3.12m (14'2 x 10'3)Two UPVC double glazed windows, central heating radiator, coving and fitted wardrobes.
Bedroom Two
3.73m x 2.64m (12'3 x 8'8)UPVC double glazed window, central heating radiator and coving.
Bedroom Three
3.28m x 2.74m (10'9 x 9')UPVC double glazed window, central heating radiator and coving.
Bedroom Four
3.33m x 2.67m (10'11 x 8'9)UPVC double glazed window, central heating radiator and coving.
Bathroom
3.02m x 1.68m (9'11 x 5'6)UPVC double glazed frosted window, central heated towel rail, dual flush WC, pedestal wash basin with mixer tap, double panel bath with traditional taps, electric feed shower in corner enclosure, part tiled elevation and tile effect flooring.
External
Gated block paved drive for multiple vehicles, double garage, wrap around laid to lawn garden, further block paving, bedding areas and coastal views.
Garage
5.16m x 5.05m (16'11 x 16'7)Two up and over doors, UPVC double glazed window, lighting, power and water supply.
Energy Efficiency and Environmental Impact

Although these particulars are thought to be materially correct their accuracy cannot be guaranteed and they do not form part of any contract.
Property data and search facilities supplied by www.vebra.com






































