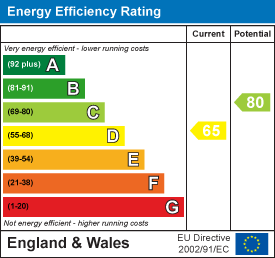
91-93 School Road
Sale
M33 7XA
Clarendon Crescent, Sale
Offers Over £635,000 Sold (STC)
4 Bedroom House - Semi-Detached
- Four Bedroomed Extended Semi-Detached
- Large Loft Conversion
- Ideal Location - Close To Town Centre
- Open Views Over Sports Fields to the Rear
- Driveway Parking
AN IMPRESSIVE, COMPREHENSIVELY EXTENDED, FOUR BEDROOMED SEMI DETACHED, WHICH ENJOYS FABULOUS OPEN VIEWS TO THE REAR OVER SPORTS FIELDS. OVER 1650 SQFT OVER THREE FLOORS INC LARGE LOFT CONVERSION. AMPLE DRIVEWAY PARKING. PRIVATE GARDENS.
Porch. Hall. Sitting Room. Extended Lounge. Dining Kitchen. Utility + WC. Four Bedrooms. Two Bath/Shower - One En Suite. Ample Parking. Gardens. Open views to the rear
CONTACT SALE 0161 973 6688
An impressive, comprehensively extended and improved, Four Bedroomed Semi-Detached which offrs superb family accommodation over three floors including a large loft conversion.
The location is ideal, being within a short distance to the Town Centre, Sale Moor Village and several of the popular Schools.
One of the more unique features with the house is that there are wonderful open views over Sports Fields to the rear as well as facing Sale Sports club to the front.
In addition to the accommodation there is ample driveway parking and a lovely private rear garden.
An internal viewing will reveal:
Ground Floor Entrance Porch. Having an oversized glazed composite front door. uPVC double glazed window to the front elevation. Tiled floor. Spotlights to the ceiling.
Entrance Hallway. Having glazed double doors through to the Sitting Room/Playroom. Tiled floor. Door through to the Lounge and an opening to the Inner Hallway.
Inner Hallway. Having a door through to the Dining Kitchen. Further doors open to useful understairs storage and Utility Room.
Utility Room. A large utility space fitted with a range of modern gloss finish handleless base and eye level units with worktops over and inset stainless steel sink unit with spray mixer tap. Space and plumbing suitable for a washing machine and dryer. Part vaulted ceiling with skylight Velux window. uPVC double glazed window to the front elevation. Tiled floor. Door through to the Ground Floor WC.
Ground Floor WC. Fitted with a WC and wall hung wash hand basin. Continuation of the tiled floor.
Lounge. A superb large extended reception room having a part valued ceiling with two skylight Velux windows. There is then a set of uPVC double glazed French doors opening out onto the Rear Gardens. Cast iron wood burning stove set within a hollowed out chimney breast. Opening into the Dining Kitchen.
Dining Kitchen. A superb large family kitchen with plenty of space for a table. The Kitchen itself is fitted with an extensive range of base units with worktops over and inset one and a half bowl sink unit with mixer tap. Built in stainless steel fronted double oven with five ring gas hob and extractor hood over. Integrated fridge freezer and dishwasher. Part vaulted ceiling with skylight Velux window. uPVC double glazed French doors open to the rear Garden. Inset spotlights to the ceiling. Tiled floor.
Dressing Area. Having a uPVC double glazed window to the front elevation.
First Floor Landing. Having panelled doors providing access to Three Bedrooms, Family Bathroom and Separate WC. Staircase rising to the Second Floor.
Bedroom Two. Another excellent sized double room having a uPVC double glazed window to the rear elevation providing views over the Gardens and open playing fields beyond.
Bedroom Three. Another excellent sized double room having a uPVC double glazed window to the rear elevation providing views over the Gardens and open playing fields beyond.
Bedroom Four. Having a uPVC double glazed window to the front elevation.
Family Bathroom. Fitted with a white suite with chrome fittings comprising of shaped panelled bath with thermostatic shower and fitted glass shower screen. Shaped ceramic sink unit with storage unit beneath. Wall mounted heated polished chrome towel rail radiator. uPVC double glazed window to the front elevation. Inset spotlights to the ceiling.
Separate WC. Fitted with a low level WC. uPVC double glazed window to the side elevation.
Second Floor Landing. Having a door through to Bedroom One.
Bedroom One. A superb large double bedroom having a uPVC double glazed window to the rear elevation providing fantastic views over the Gardens and open playing fields beyond. Opening to the Dressing Area and Door through to the En Suite Shower Room.
En Suite Shower Room. A good sized shower room fitted with a contemporary suite comprising of large double width shower enclosure with thermostatic shower and oversized drench shower head. Low level WC. Twin drawer vanity sink unit. Opaque uPVC double glazed window to the side elevation. Storage space within the eaves.
Outside, to the front the property enjoys ample driveway parking.
To the rear there is a lovely really private garden that has been stone paved for easy maintenance with borders surrounding.
A wonderful family home!
Energy Efficiency and Environmental Impact

Although these particulars are thought to be materially correct their accuracy cannot be guaranteed and they do not form part of any contract.
Property data and search facilities supplied by www.vebra.com















































