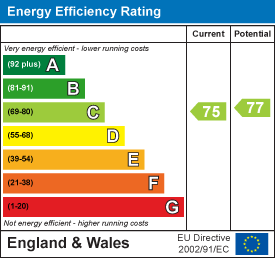
14 Euston Place
Leamington Spa
Warwickshire
CV32 4LY
Gas Street, Leamington Spa
Guide Price £190,000
2 Bedroom Flat
- Purpose-built Ground Floor Apartment
- Highly Convenient Location
- Newly Re-decorated
- Lounge
- Re-fitted Kitchen with Appliances
- Two Bedrooms
- Modern Bathroom
- Allocated Parking Space
- No Chain
This purpose-built ground floor flat offers two bedroomed accommodation and is offered for sale with the benefit of no onward chain. Being within easy walking distance of Leamington Spa railway station along with all town centre amenities, the flat has been newly re-decorated and has recently had new carpets fitted. Features include a re-fitted kitchen which is also equipped with a range of integrated appliances and a contemporary bathroom suite. Externally the accommodation is complimented by an allocated parking space. Being positioned on the ground floor, this is an ideal property for a first time purchaser, those seeking an economical home without stairs or as a possible residential investment property.
We understand that mains water, electricity and drainage are connected to the property. We have not carried out any form of testing of appliances, central heating or other services and prospective purchasers must satisfy themselves as to their condition and efficiency.
LOCATION
Gas Street lies within a short walk of Leamington Spa railway station which provides regular commuter rail links to London and Birmingham, amongst numerous other destinations. Additionally, the flat is within walking distance of the full range of amenities available within Leamington Spa town centre including the town's wide range of shops and independent retailers, parks, bars, restaurants and artisan coffee shops. Additionally, there are good local road links available out of the town including links to neighbouring towns and centres and the Midland motorway network, notably the M40. Leamington Spa railway station is just a short walk away providing regular commuter rail links to numerous destinations.
ON THE GROUND FLOOR
COMMUNAL ENTRANCE HALL
Being accessed by a telephone entry system and from which an entrance door gives ground floor access to the apartment itself and:-
RECEPTION HALLWAY
With electric storage heater, cupboard housing the hot water system and panelled style doors radiating to:-
LOUNGE
4.75m x 4.22m max (15'7" x 13'10" max)Having been newly re-carpeted, electric night storage heater, UPVC double glazed window, built-in storage cupboard and door to:-
RE-FITTED KITCHEN
3.38m x 1.85m (11'1" x 6'1")Having been re-fitted with a range of panelled style units in a grey finish and comprising roll edged wood grain worktops with tiled splashbacks and a comprehensive range of base cupboards and drawers below to include inset electric hob, fitted electric oven below and filter hood over, integrated larder style fridge, together with integrated dishwasher and integrated washing machine, coordinating wall cabinets to two sides with inset stainless steel sink unit, UPVC double glazed window and oak effect flooring.
BEDROOM ONE
2.77m x 3.91m max (9'1" x 12'10" max)- to rear of fitted wardrobes.
With fitted double wardrobe unit having sliding mirrored doors fronting, UPVC double glazed window, electric radiator and oak effect flooring.
BEDROOM TWO
2.82m x 2.06m (9'3" x 6'9")With UPVC double glazed window, electric radiator and oak effect flooring.
BATHROOM
With contemporary three piece white suite comprising low level WC, inset wash hand basin with mixer tap and integrated storage below, panelled bath with mixer tap, dual head shower unit over and glazed shower screen, large wall mirror and chrome towel warmer.
OUTSIDE
PARKING
There is one parking space allocated to the apartment situated within the parking area immediately alongside the building.
TENURE
The property is of Leasehold tenure with 99 years remaining unexpired in the lease.
SERVICE CHARGES
The current service charges amount to £1,376.64 per annum and there is a ground rent payable of £150 per annum.
DIRECTIONS
Postcode for sat-nav - CV31 3BY.
Energy Efficiency and Environmental Impact

Although these particulars are thought to be materially correct their accuracy cannot be guaranteed and they do not form part of any contract.
Property data and search facilities supplied by www.vebra.com








