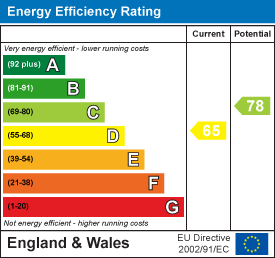Maynard Estates
2-4 North Street, Whitwick
Coalville
Leicestershire
LE67 5HA
Seagrave Road, Sileby, Loughborough
Offers over £500,000 Sold (STC)
5 Bedroom House - Detached
- Four/FIve Bedroom Detached Home With Annexe
- Upto £12,000 Potential Annexe Rental Income
- Beautiful Four Piece Family Bathroom
- En-Suite To Large Master Bedroom
- Stunning Open Plan Living/Kitchen/Diner
- Ground Floor Utility Room and WC
- Substantial West Facing Garden
- Electric Gated Block Paved Driveway
- Over-Sized Single Garage With Electric Door
- Beautifully Presented Accommodation Throughout
Ideally located In the popular village of Sileby, this EXQUISITE FOUR-BEDROOM DETACHED HOME WITH AN ANNEXE offers a perfect blend of modern luxury and traditional character. RECENTLY REFURBISHED, this exceptional property boasts a HIGH-QUALITY FINISH THROUGHOUT.
Upon entering, you are greeted by a welcoming entrance hall featuring a STAINED GLASS CIRCULAR
WINDOW. The COZY LIVING ROOM is bathed in natural light, thanks to its dual aspect windows, encorporating a delightful bay window. The exposed brick chimney breast, complete with a WOOD-BURNING STOVE, adds a touch of warmth and character.
The OPEN-PLAN LIVING KITCHEN DINER showcases a range of dove grey shaker-style units, complemented by a pristine white quartz worktop and a stylish island breakfast bar. The VAULTED CEILINGS, adorned with multiple Velux windows, create an airy atmosphere, while the BIFOLD DOORS seamlessly connect the indoor space to the EXTENSIVE GARDEN. This stunning space features a SEPARATE UTILITY, providing practical access to the rear garden, the integral garage and a convenient ground floor WC.
Upstairs, the master bedroom features built-in wardrobes and an EN-SUITE with a contemporary three-piece suite. The further bedrooms are generously sized, ensuring ample space for family and guests. The LUXURIOUS FAMILY BATHROOM features a freestanding clawfoot bath and a separate shower cubicle.
The EXTENSIVE GARDEN offers a large lawn, composite decking, and beautifully planted sleeper beds, all enclosed by a secure boundary.
At the bottom of the garden, you will find a LUXURIOUS SELF-CONTAINED ANNEXE, ideal for guests or as a potential rental opportunity, with the capacity to generate up to £1,200 a month on Airbnb. This CHARMING SPACE includes an open-plan bedroom, living area, modern kitchen, and shower room, all enhanced by vaulted ceilings and bifold doors leading to a private patio.
With PARKING FOR MULTIPLE VEHICLES and an oversized garage, this home offers convenience and security.
ON THE GROUND FLOOR
Entrance Hall
Living Room
 3.76m x 4.34m (12'4" x 14'3")
3.76m x 4.34m (12'4" x 14'3")
Open Plan Living Kitchen Diner

Utility Room
 2.97m x 2.31m (9'9" x 7'7")
2.97m x 2.31m (9'9" x 7'7")
Ground Floor WC
1.73m x 0.89m (5'8" x 2'11")
ON THE FIRST FLOOR
Landing
Master Bedroom
 9'10" x 18'1" (29'6"'32'9"" x 59'0"'3'3"")
9'10" x 18'1" (29'6"'32'9"" x 59'0"'3'3"")
En Suite
 3.05m x 1.60m (10'0" x 5'3")
3.05m x 1.60m (10'0" x 5'3")
Bedroom 2
 3.56m x 3.71m (11'8" x 12'2")
3.56m x 3.71m (11'8" x 12'2")
Bedroom 3
 3.48m x 3.53m (11'5" x 11'7")
3.48m x 3.53m (11'5" x 11'7")
Bedroom 4
 1.98m x 2.26m (6'6" x 7'5")
1.98m x 2.26m (6'6" x 7'5")
Family Bathroom
 1.93m x 2.51m (6'4" x 8'3")
1.93m x 2.51m (6'4" x 8'3")
ON THE OUTSIDE
Large Rear Garden

Large Block Paved Driveway
Self Contained Annexe

Annexe Bedroom
 5.36m x 3.61m (17'7" x 11'10")
5.36m x 3.61m (17'7" x 11'10")
Annexe Kitchen/Living
 2.26m x 2.03m (7'5" x 6'8")
2.26m x 2.03m (7'5" x 6'8")
Annexe Shower Room
 2.21m x 1.45m (7'3" x 4'9")
2.21m x 1.45m (7'3" x 4'9")
Energy Efficiency and Environmental Impact

Although these particulars are thought to be materially correct their accuracy cannot be guaranteed and they do not form part of any contract.
Property data and search facilities supplied by www.vebra.com
















