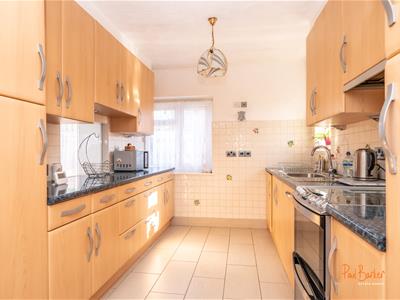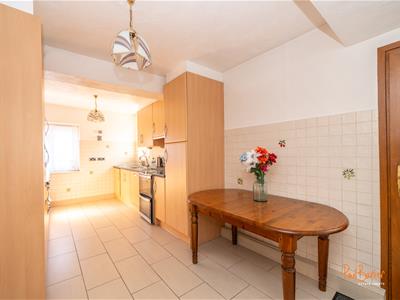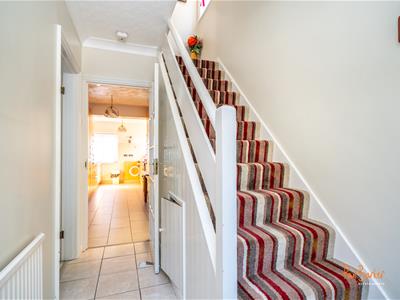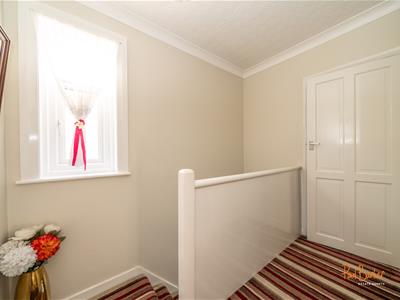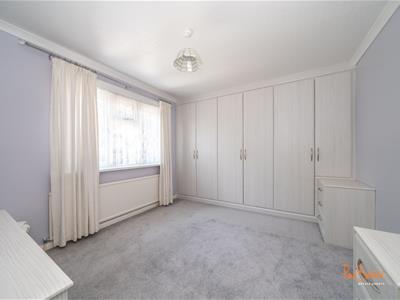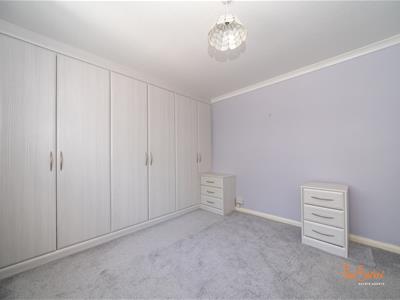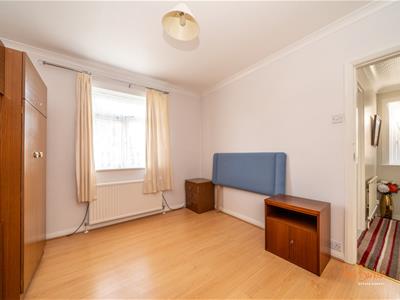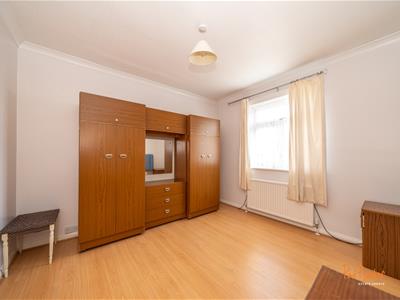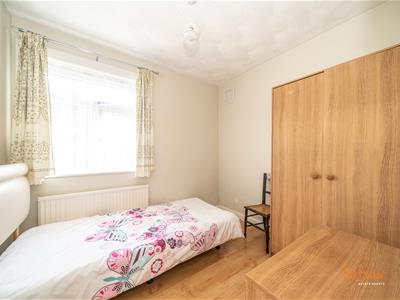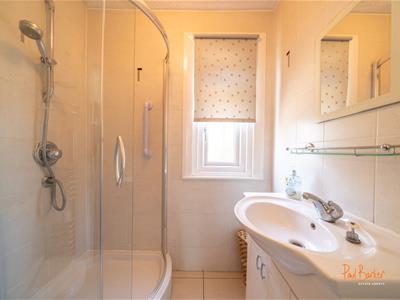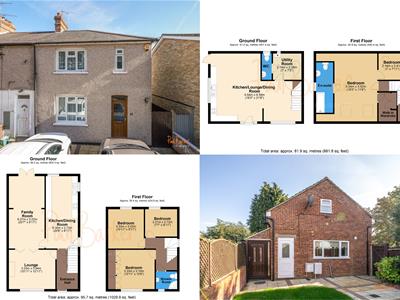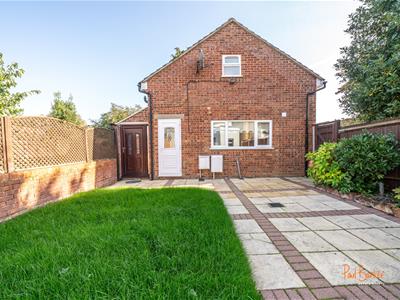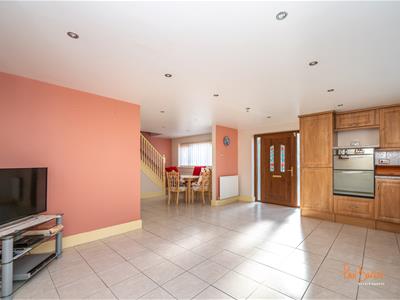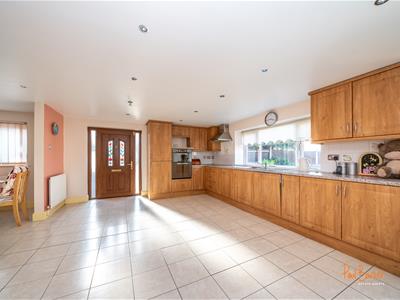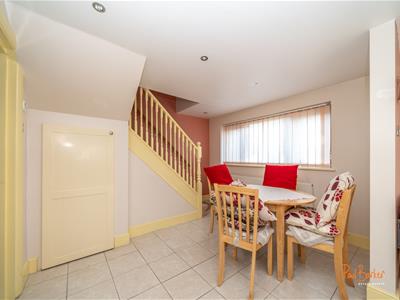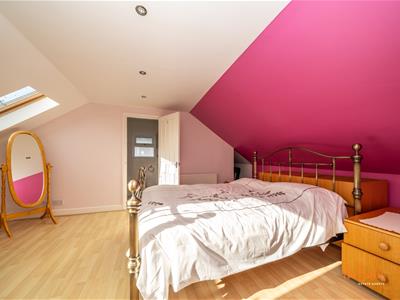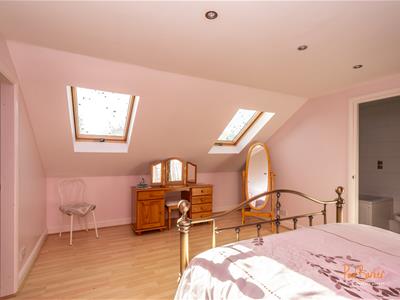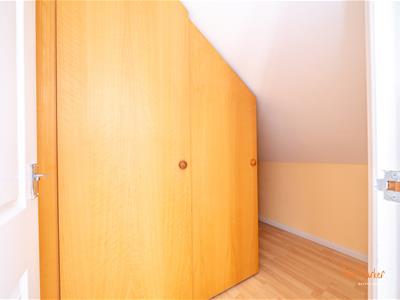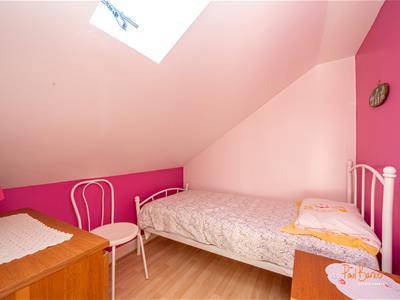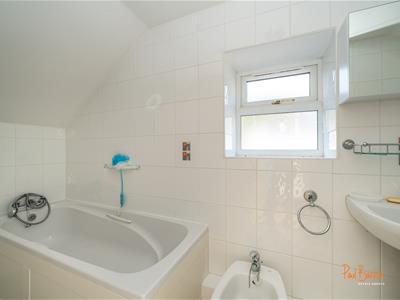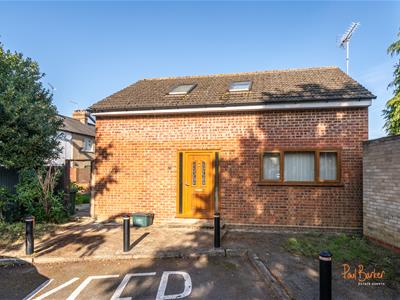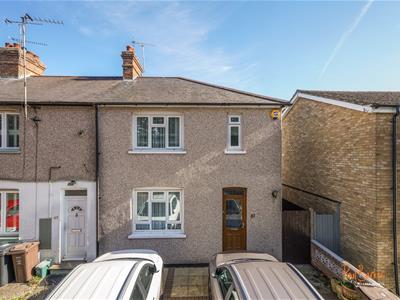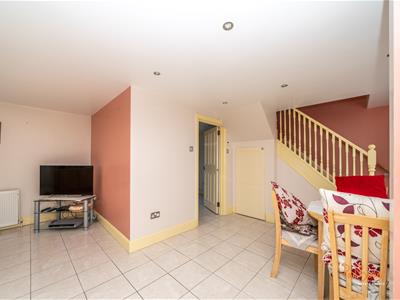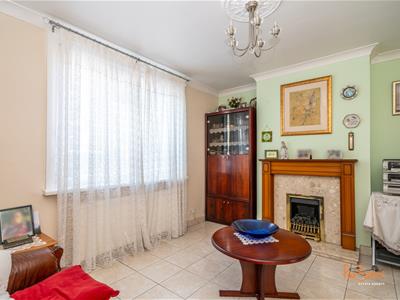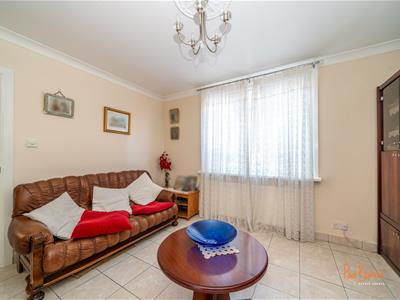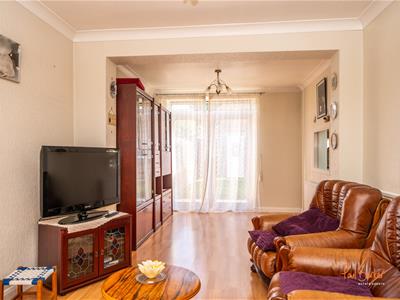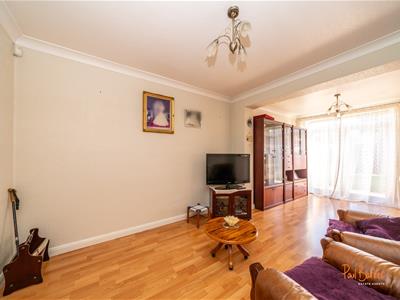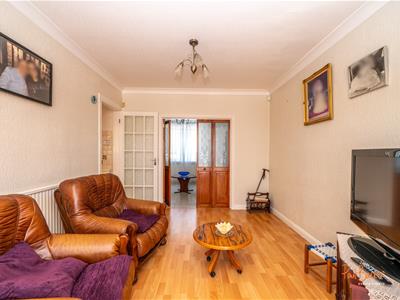
10 Brewmaster House,
The Maltings
St Albans
AL1 3HT
Cell Barnes Lane, St. Albans
Guide price £630,000 Sold (STC)
3 Bedroom House - End Terrace
- End of Terrace House With Detached 1 Bedroom Annex
- Lounge & Extended Family Room
- Kitchen/Diner
- Three Bedrooms
- Bathroom
- Annex Benefits From Kitchen, Lounge, Utility, Bedroom With En-Suite & Dressing Room
- Garden
- Off Street Parking
- Chain Free
An extended semi-detached house with a flexible detached two story annex to the rear, conveniently located for local shops, schools and the mainline station. There's an opportunity to convert the annex into a totally separate dwelling (subject to council permission) or both properties would make an excellent addition to a rental portfolio and is offered with the benefit of no onward chain.
The house begins with a welcoming entrance hall with doors to rooms and stairs to the first floor with storage below. The comfortable lounge has a window to the front, and flows through folding glass doors to an extended family room with double doors to the rear garden and a door to the kitchen. The extended kitchen offers plenty of storage with a range of wall and base units with space for a dining table. The first floor landing has a hatch to the loft and doors to three bedrooms and a family bathroom with shower cubicle.
Externally there's a driveway for two cars with a passageway to the side of the house with a gate leading to the rear. The back garden has a patio area, raised beds and a lawn area with a pathway leading to a two bedroom detached annex. The annex can be accessed via a door from the garden and also a separate front door onto Wingate Way. The property offers an open plan living space and a fitted kitchen with integrated appliances, plus a useful utility room and downstairs W.C. The first floor leads immediately in to the master bedroom with two skylight windows, a walk in wardrobe, a second bedroom or a separate dressing area and an en-suite bathroom.
ACCOMMODATION
Entrance Hall
Kitchen/DIner
6.30m x 2.72m (20'8 x 8'11)
Family Room
6.27m x 3.02m (20'7 x 9'11)
Lounge
3.94m x 3.33m (12'11 x 10'11)
FIRST FLOOR
Bedroom
3.33m x 3.20m (10'11 x 10'6)
Bedroom
3.33m x 3.02m (10'11 x 9'11)
Bedroom
2.72m x 2.31m (8'11 x 7'7)
Bathroom
OUTSIDE
Front Garden
Outside W.C.
Rear Garden
Energy Efficiency and Environmental Impact

Although these particulars are thought to be materially correct their accuracy cannot be guaranteed and they do not form part of any contract.
Property data and search facilities supplied by www.vebra.com

