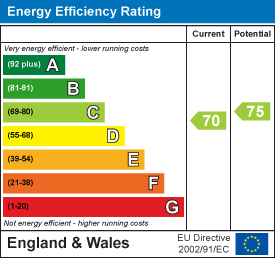The Spinney, Swanley
Asking price £90,000 Sold (STC)
1 Bedroom Flat - Purpose Built
- Second floor flat suitable for over 55's
- 15'1 x 10'5 Lounge
- 9'5 x 5'5 Fitted kitchen with oven, hob, extractor fan, dishwasher and fridge to remain
- 8'4 x 5'9 Balcony
- Double glazing and storage heating
- Lift to all floors
- Convenient proximity of all amenities
- Communal lounge
- Laundry room
- New Lease
Hazell Holland welcome this charming flat suitable for over 55's located in the desirable area of The Spinney, Swanley. This purpose-built flat offers a comfortable living space, encompassing 452 square feet, making it an ideal choice for those seeking a peaceful and convenient lifestyle.
The property features a well-proportioned reception room with private balcony access, perfect for relaxation or entertaining guests. The single bedroom provides a tranquil retreat, while the bathroom is designed for both functionality and comfort. This flat is particularly appealing for those looking to downsize without compromising on quality.
Situated within a short walk to the White Oak Leisure Centre, residents can enjoy a variety of recreational activities, promoting an active and fulfilling lifestyle. Additionally, the property benefits from excellent transport links, with bus routes readily available, ensuring easy access to Swanley town centre and beyond.
One of the standout features of this property is that it is offered with no onward chain, allowing for a smooth and straightforward purchasing process. This flat presents a wonderful opportunity for those looking to embrace a new chapter in a welcoming community.
In summary, this flat in The Spinney is a delightful option for anyone seeking a low-maintenance home in a vibrant area, with all the necessary amenities within easy reach. Don’t miss the chance to make this lovely flat your new home.
Communal Entrance
Part glazed communal door. Stairs of lift to second floor.
Entrance Hall
Wooden entrance door. Carpet. Storage heater. Built in storage cupboard. Textured ceiling.
Lounge
4.60m x 3.18m (15'1 x 10'5)Double glazed window to rear. Storage heater. Carpet, Coved and textured ceiling. Open to kitchen. Double glazed door to balcony.
Kitchen
2.87m x 1.65m (9'5 x 5'5)Double glazed window to rear. Range of white fitted wall and base units with works surfaces over. 1 bowl sink unit with mixer tap. Oven, hob, extractor, dishwasher and fridge to remain. Vinyl flooring.
Bathroom
2.03m x 1.70m (6'8 x 5'7)Three piece white suite comprising: walk in seated bath unit with mixer tap, shower attachment and shower over, low level wc and wash hand basin with vanity unit under. Heated towel rail. Built in airing cupboard. Tiled walls. Extractor fan. Wall mounted electric heater. Carpet
Bedroom One
3.58m to wardrobes x 2.59m (11'9 to wardrobes x 8'Double glazed window to rear. Carpet. Textured and coved ceiling. Fitted full height sliding door wardrobe.
Communal Garden
Laid to lawn with flower beds. Seating area with table. Drying area. Scooter area with power.
Laundry Room
Two washing machines and dryers.
Lease
99 years from 25 March 2014
89 Years remaining
The property will be issued with a lease of 99 years upon completion of the sale (To be confirmed by the vendors solicitor)
Service Charge
£200.00 Per month including buildings insurance (To be confirmed by the vendors solicitor)
Parking
Available to rear
Energy Efficiency and Environmental Impact

Although these particulars are thought to be materially correct their accuracy cannot be guaranteed and they do not form part of any contract.
Property data and search facilities supplied by www.vebra.com
.png)

















