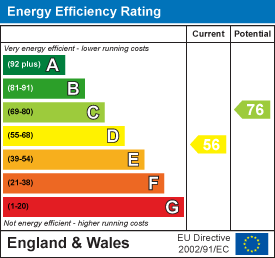
10 Brewmaster House,
The Maltings
St Albans
AL1 3HT
Carlisle Avenue, St. Albans
Guide price £1,275,000 Sold (STC)
4 Bedroom House
- Attractive Edwardian house
- Lounge
- Dining Room
- Kitchen/Diner
- Utility Room & Downstairs W.C.
- Four Double Bedrooms
- Bathroom & Separate W.C.
- Off Street Parking
- South-West Facing Garden
Freshly re-marketed due to a previously agreed sale not proceeding, as the lower chain collapsed. This presents a fantastic opportunity to secure this stunning bay-fronted Victorian home once again!
An outstanding four double bedroom period home of circa 1883sq.ft. bursting with period features and charm with the unusual benefit of an off street parking, a sunny south/west facing rear garden and potential to extend to the side/rear.
The property begins with a covered porch and beautiful part-glazed front door opening into a welcoming entrance hall with stairs to the first floor, a built-in storage cupboard and doors to rooms. The impressive bay-front lounge enjoys a dual aspect, beautiful fireplace, wooden floors, and high ceilings. The dining room also benefits from a fireplace and wooden floors. The sociable kitchen/diner provides a quality fitted kitchen with a range of wall and base units with a recess for a range cooker and windows and a part-glazed door leading out to the rear garden. A convenient utility rooms has a door leading out to the side of the house and a there's a cloakroom/W.C.
The first floor landing has stairs to the second floor and doors to rooms including a generous dual aspect master bedroom with a bay window, a range of fitted wardrobes and character fireplace. There are two further double bedrooms with windows to the rear and a spacious family bathroom and separate W.C. The second floor landing leads to a further double bedroom with a fireplace, wooden floor, and access to a loft space.
Externally, a brick wall leads from the front to the side with established plants behind offering seclusion from the pavement. To the side of the house is a dropped kerb leading to the off street parking space and an electric car charging point. The private rear garden has a patio area, ideal for entertaining landing to grass lawn and all-weather artificial lawn plus a wooden shed.
ACCOMMODATION
Entrance Hall
Lounge
4.65m x 3.81m max (15'3 x 12'6 max)
Dining Room
3.35m x 3.02m (11 x 9'11)
Kitchen/Diner
4.37m x 3.91m (14'4 x 12'10)
Utility Room
3.05m x 2.77m (10 x 9'1)
Cloakroom/W.C.
FIRST FLOOR
Landing
Bedroom 1
5.33m x 4.62m max (17'6 x 15'2 max)
Bedroom 2
4.47m x3.96m (14'8 x13)
Bedroom 4
3.48m x 3.15m (11'5 x 10'4)
Bathroom
Separate W.C.
SECOND FLOOR
Bedroom 3
5.16m x 5.08m max (16'11 x 16'8 max)
OUTSIDE
Frontage
Off Street Parking
Rear Garden
Energy Efficiency and Environmental Impact

Although these particulars are thought to be materially correct their accuracy cannot be guaranteed and they do not form part of any contract.
Property data and search facilities supplied by www.vebra.com































