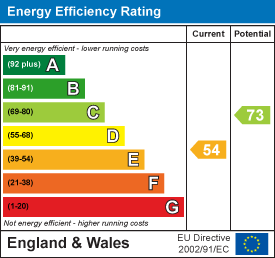
A Wilson Estates Ltd
Tel: 0161 303 0778
122 Mottram Road
Stalybridge
SK15 2QU
Hill Mount, Dukinfield
Offers In The Region Of £367,500
3 Bedroom Bungalow - Detached
- Beautifully Presented Detached Bungalow
- Amazing Far Reaching Views
- Large Gardens With Summer House
- Three Bedrooms
- Family Bathroom
- Garage & Plenty Of Parking
- Spacious Lounge
- Dining Area & Sun Room
- Summer House
- Early Viewing Advised!
A Wilson Estates are delighted to bring to the market this spacious detached bungalow in Dukinfield.
The property boasts a great layout comprises of entering through entrance hallway, then into a bright lounge with bay window to the front elevation, a modern kitchen complete with step down to a dining area, which in turn opens into a delightful sun room, perfect for entertaining!
Three bedrooms and a family bathroom completes the living space.
Set within an excellent sized plot, with wrought iron gates to the front leading to driveway parking for several vehicles. The side has been opened to create further parking with double opening timber gates. The sunny garden is a real haven, complete with summer house, perfectly situated to watch the sunset with views as far as Jodrell Bank on a clear day!
The locality has always been a popular one, one which has a great sense of community spirit.
The are nearby amenities including a co-operative stores perfect for strolling to for a daily newspaper or pint of milk. There is also the recently refurbished Forester’s Pub, eateries, bakery and beauty salon. There is also Stalybridge Cricket Club, Bowling Club and Leisure Centre for those looking for a more active lifestyle. The locality also offers beautiful walks in/ around Gorse Hall in addition to a wealth of local history.
For those looking to go further afield have the option to utilise Stalybridge Railway Station which is just over a mile away from the address offering frequent links into Manchester City Centre and beyond.
The area is also served well by bus transportation offering routes into nearby towns.
Those with children of a school are in the catchment for several local schools including Broadbent Fold, St Johns, Gorse Hall Primary Schools in addition to Rayners Stephens, Astley High etc.
For further information including a viewing appointment by contact A Wilson Estates on the telephone number provided or pop into our office on Mottram Road, Stalybridge.
Entrance Hallway
 Courtesy door into the integral garage, doors to both the lounge & kitchen.
Courtesy door into the integral garage, doors to both the lounge & kitchen.
Lounge
 Bay window to the front elevation, feature fireplace. Door into the inner hallway.
Bay window to the front elevation, feature fireplace. Door into the inner hallway.
Kitchen
 Fitted with a comprehensive range of floor and wall mounted units with coordinating work surfaces over. Built in electric oven, gas hob and extractor fan above. Stainless steel sink unit with mixer tap. Step down into the dining area.
Fitted with a comprehensive range of floor and wall mounted units with coordinating work surfaces over. Built in electric oven, gas hob and extractor fan above. Stainless steel sink unit with mixer tap. Step down into the dining area.
Dining Area
 Window to the side elevation, open to the sun room.
Window to the side elevation, open to the sun room.
Sun Room/Family Room
 Double opening doors leading out to the garden.
Double opening doors leading out to the garden.
Inner Hallway
Built in cupboard, doors to all rooms.
Bedroom One
 Double opening French doors leading out to the garden.
Double opening French doors leading out to the garden.
Bedroom Two
 Window to the rear elevation.
Window to the rear elevation.
Bedroom Three
Window into the sun room,
Family Bathroom
 Opaque window to the side elevation, suite comprising of a corner bath, low level w.c and hand wash basin. Tiled walls & floor.
Opaque window to the side elevation, suite comprising of a corner bath, low level w.c and hand wash basin. Tiled walls & floor.
Externally
 Set in an excellent sized corner plot, the bungalow stands proudly in a slightly elevated position. Gardens are to three sides, and two driveways offer plenty of off street parking. The rear garden offers lots of space for children to play, and those with green fingers can be kept busy. The jewel in this gardens crown is the lovely summer house. Positioned to fully take advantage of the views, what a stunning spot to sit and watch the sun set over arguably the best views in the area, stretching as far as the Welsh Hills.
Set in an excellent sized corner plot, the bungalow stands proudly in a slightly elevated position. Gardens are to three sides, and two driveways offer plenty of off street parking. The rear garden offers lots of space for children to play, and those with green fingers can be kept busy. The jewel in this gardens crown is the lovely summer house. Positioned to fully take advantage of the views, what a stunning spot to sit and watch the sun set over arguably the best views in the area, stretching as far as the Welsh Hills.
Garage
Up & over door, light and power, plus all plumbed for a useful utility area. There is a courtesy door into the property for ease of use.
Additional Information
Tenure: Freehold
EPC Rating: E
Council Tax Band: C
Energy Efficiency and Environmental Impact

Although these particulars are thought to be materially correct their accuracy cannot be guaranteed and they do not form part of any contract.
Property data and search facilities supplied by www.vebra.com


















