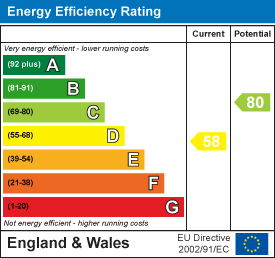.png)
119 George V Avenue
Worthing
West Sussex
BN11 5SA
Wadhurst Drive, Goring-By-Sea
Guide price £700,000 Sold (STC)
4 Bedroom Bungalow - Detached
- Well extended
- Excellent condition throughout
- Two Bathrooms
- Utility Room
- Landscaped Garden
- Gas Central Heating
- Re Roofed
- Sole Agents
- Call Now To View
- No Onward Chain
This beautifully extended and refurbished, four-bedroom, CHAIN FREE detached bungalow is a rare opportunity to own a spacious and versatile home in a highly sought-after and convenient residential location. Thoughtfully updated and meticulously maintained by the current owner, the property boasts a wealth of modern features and high-quality improvements throughout.
The accommodation includes a welcoming reception hall with ample storage cupboards, formerly a WC, providing practical functionality. The heart of the home is a 23-foot refitted kitchen breakfast room, complemented by an adjoining utility room. The spacious southerly bay-fronted lounge offers a bright and comfortable living area, while a separate living and dining room provides further flexibility for entertaining or relaxation. The master bedroom suite includes a dressing area, fitted wardrobes, and an en-suite shower room/WC, offering a luxurious retreat within the property.
Key improvements include a gas-fired boiler installed being housed in the airing cupboard, monocouche external rendering, full replastering throughout, and uPVC double glazing.
The property also features a refitted shower room/WC and a 22-foot garage with a modern door. A new roof was installed last year, ensuring long-term durability and efficiency. For added convenience, the driveway has been paved for low-maintenance parking, and an electric vehicle charging point has also been installed
The rear garden has been landscaped to provide a low-maintenance and inviting outdoor space, perfect for relaxation or entertaining. The property also offers access to a large roof space, providing potential for conversion, subject to necessary consents.
This deceptively spacious and versatile home combines modern comforts with practicality, all set in a desirable location. Early viewing is highly recommended to fully appreciate everything this exceptional property has to offer.
Spacious entrance hall with two cloaks cupboards
Feature South facing triple aspect lounge
5.69m x 3.63m (18'8 x 11'11)
Superb kitchen/dining room
7.01m x 3.66m (23'0 x 12'0)
opening onto Utility room
2.49m x 2.18m (8'2 x 7'2)
Bedroom one
4.62m x 3.61m (15'2 x 11'10)
Dressing room
Luxury en-suite shower room
Bedroom two
3.63m x 3.35m (11'11 x 11'0)
Bedroom three
3.35m x 2.44m (11'0 x 8'0 )
Bedroom four
3.68m x 3.61m (12'1 x 11'10)
Luxury fitted shower room
Integral garage
6.91m x 2.39m (22'8 x 7'10)
Re-laid front garden providing off road parking
Landscaped rear garden
Energy Efficiency and Environmental Impact

Although these particulars are thought to be materially correct their accuracy cannot be guaranteed and they do not form part of any contract.
Property data and search facilities supplied by www.vebra.com





















