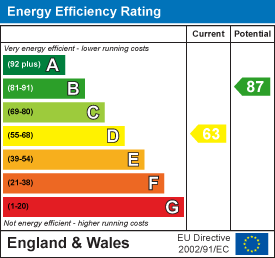
Horts
9, Regent Street
Rugby
CV21 2PE
Johnson Avenue, Rugby
£215,000 Sold (STC)
2 Bedroom House - End Terrace
- Two Bedroom
- End Terrace
- Off Road Parking
- Enclosed Rear Garden
- Lounge
- Kitchen And Utility
- Ground Floor W.C.
- Upvc Double Glazing
- Gas Radiator Heating
- Energy Efficiency Rating D
A two bedroom end terrace home located in a popular, established residential area of New Bilton within close proximity of convenience stores and schooling for all ages. In brief the accommodation comprises; entrance hallway, lounge, fitted kitchen, utility room, ground floor W.C, two bedrooms and a bathroom. The property also benefits from double glazing, gas central heating, an enclosed rear garden and off road parking for several vehicles.
Accommodation Comprises
Entry via upvc front entrance door into:
Entrance Hallway
Stairs rising to first floor. Radiator. Part glazed timber door to:
Lounge
4.20m x 4.20m (13'9" x 13'9")Window to front aspect. Feature fireplace with multi-fuel stove. Radiator. Storage cupboard. Part glazed timber door to kitchen.
Kitchen
3.70m x 2.70m (12'1" x 8'10")Fitted with a range of base and eye level units. Work surface space incorporating a stainless steel sink and drainer unit. Electric oven. Gas hob. Space and plumbing for a washing machine. Two windows to rear aspect. Glazed timber door to:
Utility Room
Window to side. Space for a fridge/freezer. Door to rear garden. Door to:
Downstairs W.C.
With low level w.c. Wash hand basin. Window to side.
First Floor Landing
Window to side aspect. Doors off to bedrooms and bathroom.
Bedroom One
4.20m x 3.30m (13'9" x 10'9")Window to front aspect. Radiator. Storage cupboard.
Bedroom Two
3.60m x 2.70m (11'9" x 8'10")Window to rear. Radiator.
Bathroom
With suite to comprise; panelled bath with electric shower over, pedestal wash hand basin and low level w.c. Extractor fan. Airing cupboard housing boiler. Access to loft space. Window to rear elevation.
Front Garden
Laid to concrete providing off road parking for three vehicles. Pathway leading to gated access to rear garden.
Rear Garden
A generously sized garden which is mainly laid to lawn with a variety of shrubs. Enclosed by timber fencing.
Agents Note
Local Authority: Rugby
Council Tax Band: A
Energy Efficiency Rating: D
Energy Efficiency and Environmental Impact

Although these particulars are thought to be materially correct their accuracy cannot be guaranteed and they do not form part of any contract.
Property data and search facilities supplied by www.vebra.com














