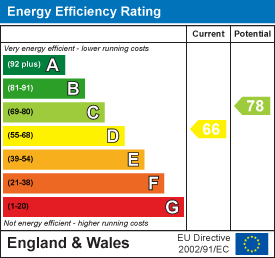
44 High Street
Queensbury
Bradford
West Yorkshire
BD13 2PA
Ambler Thorn, Queensbury, Bradford
£290,000 Sold (STC)
4 Bedroom House - Detached
- Modern Detached
- Four Bedrooms
- Family Sized Accommodation
- Well Presented Throughout
- Modern Kitchen & Bathroom
- En Suite Shower Room
- Two Reception Rooms
- GCH, DG, Alarm System & CCTV
- Shared Driveway & Garage
- Gardens
* MODERN DETACHED * FOUR BEDROOMS * TWO RECEPTION ROOMS * PRIVATE GARDENS *
* MODERN KITCHEN * TWO BATH/SHOWER ROOMS * READY TO MOVE INTO * PARKING *
* GARAGE * RE-ROOFING & RE-POINTING COMPLETED 2 YEARS AGO approx. *
This deceptively spacious four bedroom detached house is located in the popular Ambler Thorn area of Queensbury.
The family sized home offers "ready to move into" accommodation and has recently been upgraded by the current owners to include a new roof, windows, recently fitted boiler and pointed to the outside.
The property benefits from gas central heating (installed 2021), upvc double glazing, alarm system and CCTV.
The property is within easy reach of amenities, shops and a choice of primary/secondary schools.
Briefly comprises reception hall, lounge, dining room, modern fitted kitchen and cloakroom/wc. There are four first floor bedrooms - master bedroom having en suite shower room, plus house bathroom.
To the outside a shared driveway leads to off-street parking and a single garage, together with garden to the side and rear with decking area, borders and shrubs.
Additional Information
Additional information
- Fully re-roofed/ tiled around 2 years ago.
- Fully re-pointed around 2 years ago.
- New Boiler and radiators were installed in 2021 and is annually serviced. Located in the garage.
Reception Hall
With oak flooring, understairs storage and radiator.
Cloakroom/WC
Two piece suite comprising low suite wc, vanity sink unit, radiator, double glazed window, plumbing for auto washer.
Kitchen
3.61m x 3.33m (11'10" x 10'11")Modern fitted kitchen having a range of wall and base units incorporating ceramic sink unit, tiled splashback, range style cooker, cooker hood, integrated dishwasher, fridge freezer, radiator and double glazed window.
Dining Room
5.41m x 3.28m (17'9" x 10'9")Having a wall mounted remote control fire, oak flooring, radiator, double glazing and spotlights.
Lounge
4.42m x 3.58m (14'6" x 11'9")With radiator and French doors to rear.
First Floor
With velux window.
Bedroom One
3.23m x 3.58m (10'7" x 11'9")With radiator and double glazed window. En Suite Shower Room & Dressing Area;
Dressing Area
With fitted wardrobe.
En Suite Shower Room
Modern three piece suite comprising rain shower, vanity sink unit, low suite wc, tiled walls and floor, radiator and double glazed window.
Bedroom Four
2.64m x 2.03m (8'8" x 6'8")With velux window, radiator and useful storage.
Bedroom Two
3.61m x 2.69m (11'10" x 8'10")With radiator and double glazed window.
Bedroom Three
3.61m x 2.11m (11'10" x 6'11")With radiator and double glazed window.
Bathroom
Modern three piece suite comprising panelled bath with thermostatic shower and screen over, vanity sink unit, low suite wc, radiator, tiled walls and floor, double glazed window.
Exterior
To the outside there is an enclosed garden to the side and rear, garage with up and over door and power and water supply. Parking for multiple vehicles.
Directions
From our office on Queensbury High Street head west on High St/A647 towards Russell St, Ambler Thorn will shortly be seen.
TENURE
Freehold
Council Tax Band
D
Energy Efficiency and Environmental Impact

Although these particulars are thought to be materially correct their accuracy cannot be guaranteed and they do not form part of any contract.
Property data and search facilities supplied by www.vebra.com


























