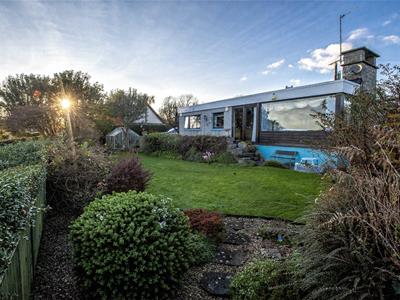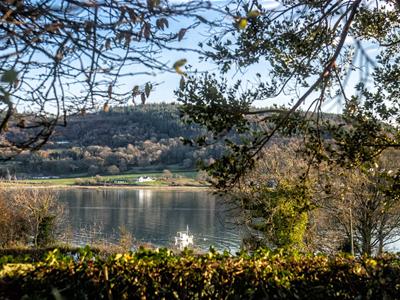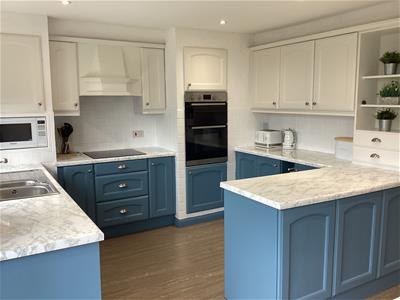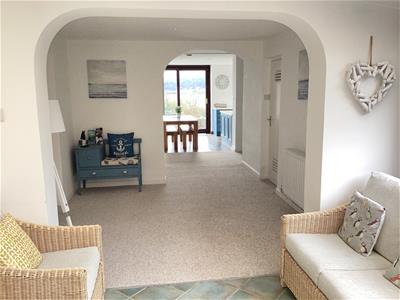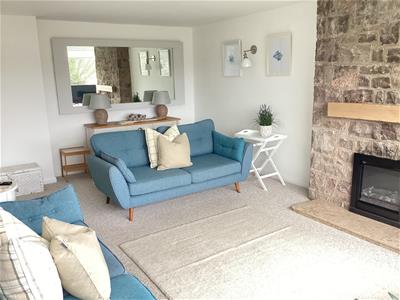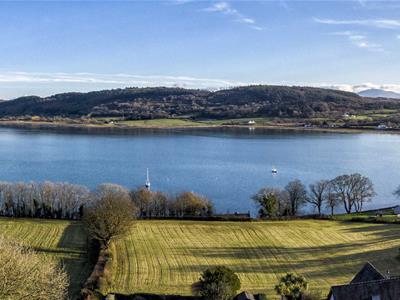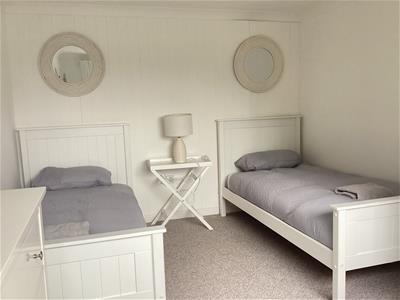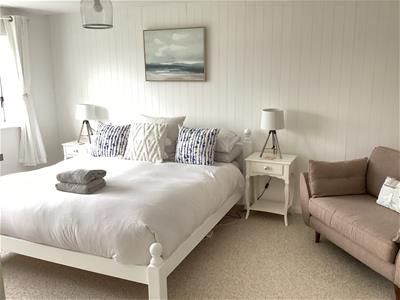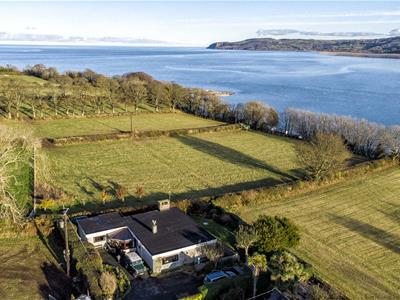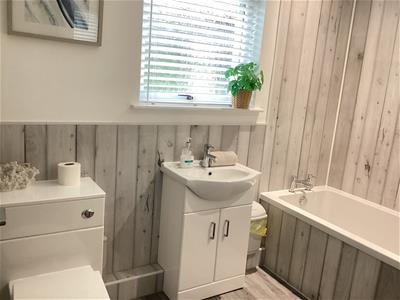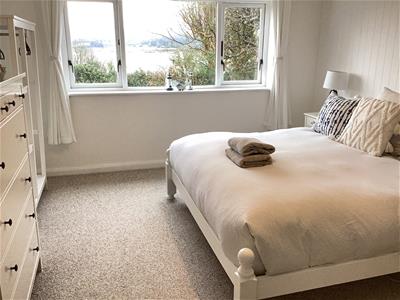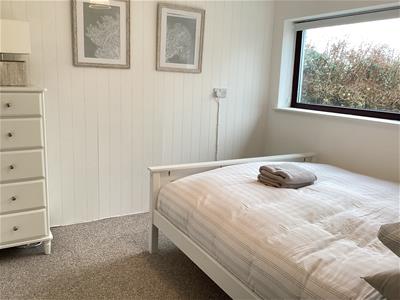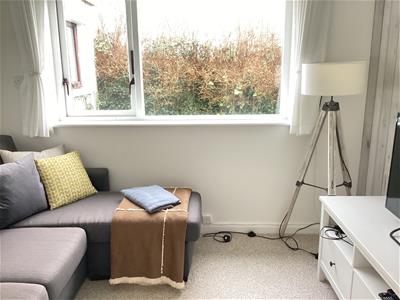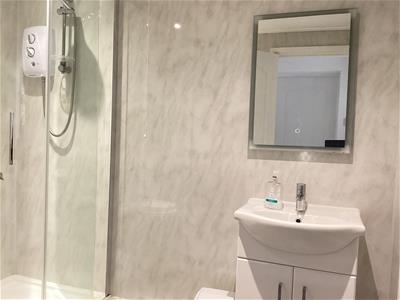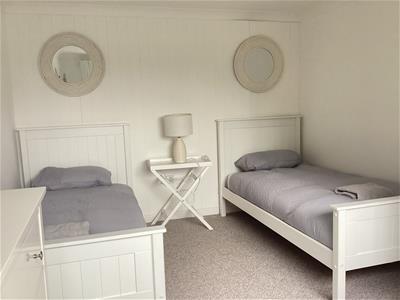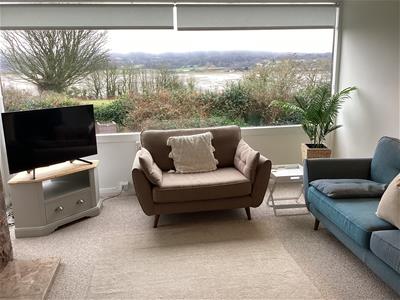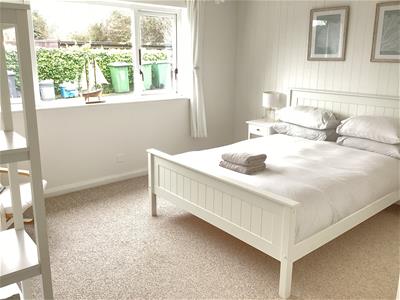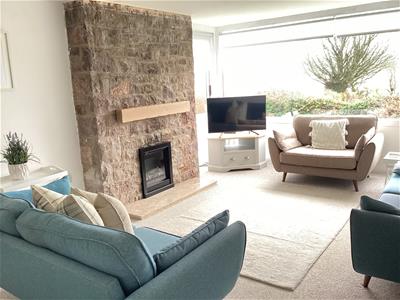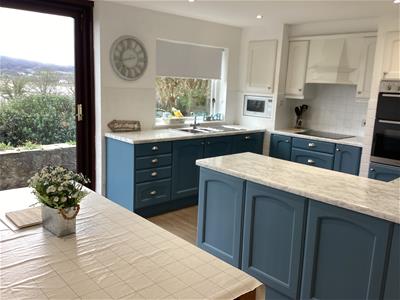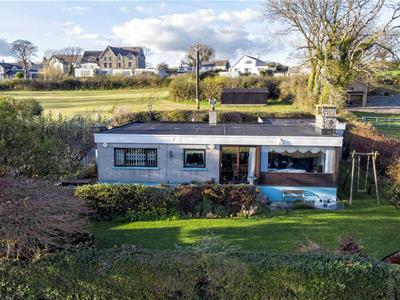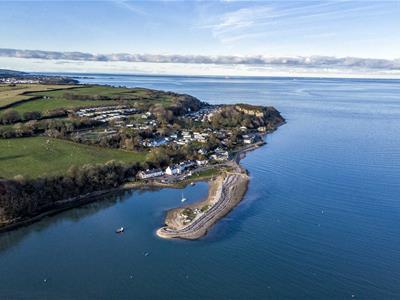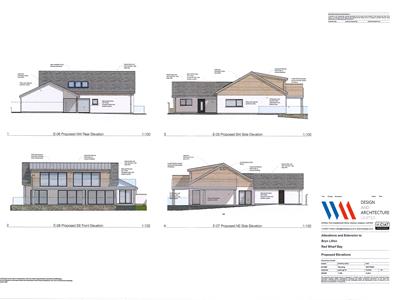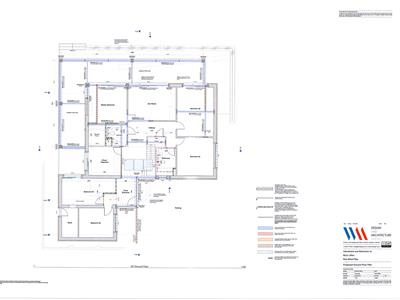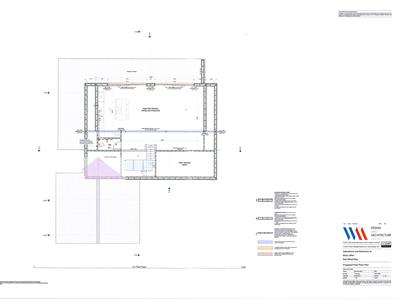.png)
Egerton Estates (David Wynford Rowlands T/A)
Tel: 01248 852177
Fax: 01248 853677
The Property Centre
Padworth House
Benllech
Gwynedd
LL74 8TF
Lon Clai, Red Wharf Bay
Offers In The Region Of £750,000
4 Bedroom Bungalow - Detached
A superbly positioned and individually built detached four bedroom bungalow, enjoying panoramic southwesterly views to the rear over Red Wharf Bay and the Llanddona headland and with distant views of the Snowdonia mountains. Situated within a five minute walk of the sea front, the property is ideally suited for retirement or holiday use in this established holiday area. The four bedroom, two bathroom accommodation has full planning consent (December 2023) to extent upwards to give a first floor open plan living room and kitchen with balcony to enjoy panoramic sea and mountain views over the Bay. On completion of the work, the accommodation would provide 5 bedrooms, Sun Room and Study together with the first floor living room and Kitchen. Enjoying a rural 'feel' surrounded by farmland to three sides, the property has private gardens and ample parking.
The present bungalow is currently used as a holiday let producing an excellent annual income with scope to improve should pets be allowed.
Detailed plans for the extension works are available on request to include detailed Building Regulation drawings.
Reception Hall
3.11 x 3.13Having a conservatory style entrance with pvc double glazed door and side windows, and presently used as an afternoon/evening sun lounge. This area has a tiled floor and radiator. Wide opening to:
Dining Hall
3.05 x 2.95Large enough to house a dining table, and with radiator, utility cupboard with plumbing for a washing machine
Lounge
6.30 x 3.93With a full width rear aspect window giving panoramic views over Red Wharf Bay towards the mountains. Stone full height fireplace having a fitted gas fire. Coved ceiling, radiator, t.v connection, 4 wall lights
Kitchen/Breakfast Room
4.95 x 3.23The kitchen area has an extensive range of farmhouse base and wall units in a duck egg blue finish with contrasting worktop surfaces and tiled surround. Integrated eye level double oven, ceramic hob with concealed extractor over and integrated dishwasher. 1.5 bowl sink unit under a rear aspect window with superb sea views, tiled floor extending through to the dining area.
The dining area has a full length pvc double glazed patio door to the rear garden, and gives excellent sea and mountain views.
Inner Hall
With cloak cupboard, separate boiler cupboard housing a Worcester oil central heating boiler and further store cupboard. Radiator.
Bedroom One
4.45 x 3.77Having a wide rear aspect window to give superb sea and headland views, radiator.
Bedroom Two
3.96 x 3.76With wide side aspect window, radiator.
Bathroom
2.54 x 1.69Having been recently refitted and with fully panelled walls in a light grey finish with matching floor covering and modern white suite comprising of a panelled bath, wash basin in a vanity unit, WC, towel radiator. Large fitted wall mirror.
Bedroom Five/ TV room
2.97 x 2.66Presently used as a TV room and with fitted cupboard, radiator, side aspect window.
A former garage has been converted to give two further bedrooms and Shower Room
Bedroom 3
2.87 x 2.76Having a front aspect window with sea views, radiator, part panelled walls.
Larder Room
3.04 x 1.68With wall cupboard and shelving. Pvc outside door.
Shower Room
2.57 x 1.73Again recently refitted having fully panelled walls and floor covering in a contemporary light grey finish and including a corner shower enclosure, wash basin in a vanity unit and WC. Towel radiator.
Bedroom Four
3.55 x 3.04With side aspect window with radiator under and part panelled walls.
Outside
A private shared lane gives access to a spacious tarmacadam parking and turning area, with enough room for several cars. To the rear is a well screened private lawned garden enjoying a good amount of privacy, with flower borders, shrubs, bushes and trees. Included is a timber garden shed. Adjacent to the kitchen patio door is a paved patio area, being a perfect area to sit out and enjoy the panoramic views over Red Wharf Bay towards the mountains, and a further secluded timber patio area at the bottom of the garden.
Planning Consent
Full Planning Consent was granted on the 12th July 2023 (Ap No: HHP/2023/102) Planning Portal Ref 12167773 FOR "Alterations and Extensions together with the erection of a Balcony"
This application includes the provision of First Floor accommodation over the existing bungalow to comprise of a large open plan Living area and Kitchen together with a Balcony to take full advantage of the panoramic sea and headland views.
On completion of the works the ground floor will provide for 5 bedrooms, 2 bathrooms a Sun Room and study/Snug. The first floor will provide the living area and open plan kitchen with full width glazing to maximise the views over the Bay as well as a Cloak Room.
Detailed Architect drawings are also available for Building Regulation purposes, and can be made available to bona fide purchasers.
Holiday Letting
The property is currently utilised as a Holiday Cottage in this sought after location, and has a present gross income in the region of £40,000 which could be significantly improved should a new buyer allow pets.
Consequently the property can be available on a furnished basis subject to negotiation.
Services
Mains water and electricity. Private drainage. Oil fired central heating. Propane gas.
Tenure
Understood to be freehold, and which the vendor's conveyancer will confirm.
Energy Performance Certificate
Band E
Council Tax Band
Band E
Directions
From our Benllech office, proceed southwards (A5025) and after about a mile turn left at the converted mill for Red Wharf Bay. After about a quarter of a mile, at the junction, proceed straight ahead on a mini crossroads sign posted 'Lon Y Cei'. After about 100 meters, take the short private lane on the left, and Bryn Llifon is at the very end of this lane.
Viewing
Strictly by appointment with the agent. Egerton Estates, Benllech. 01248 852177
As the property is a holiday let, please give adequate notice for viewings which will normally be during a Saturday changeover.
Energy Efficiency and Environmental Impact


Although these particulars are thought to be materially correct their accuracy cannot be guaranteed and they do not form part of any contract.
Property data and search facilities supplied by www.vebra.com
